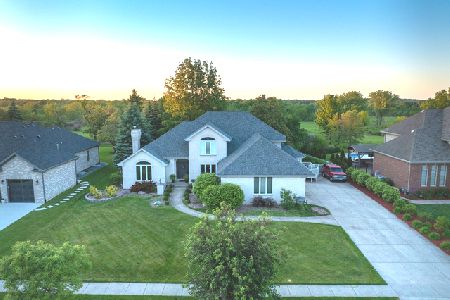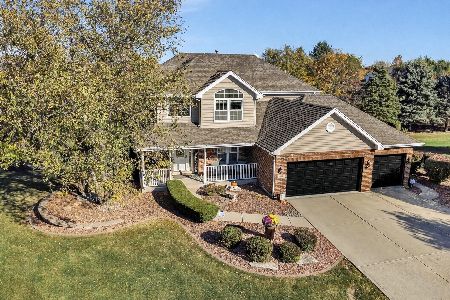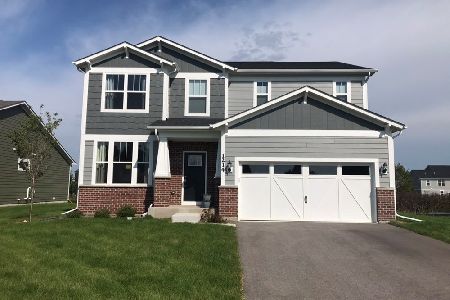21043 Tall Grass Drive, Mokena, Illinois 60448
$660,000
|
Sold
|
|
| Status: | Closed |
| Sqft: | 4,500 |
| Cost/Sqft: | $162 |
| Beds: | 5 |
| Baths: | 6 |
| Year Built: | 2001 |
| Property Taxes: | $16,538 |
| Days On Market: | 1339 |
| Lot Size: | 0,51 |
Description
Massive custom built home on corner lot, over 1/2 acre. The main level boasts 9' ceilings, huge kitchen with island that can seat up to 6, 2 ovens, coffee bar and plenty of storage. Main level is open concept, perfect for hosting, with a private office area with french doors. The large laundry/mud room is located off the 3 car garage which also has access to the finished basement. The second level hosts 4 of the bedrooms, 3 full bathrooms and a 2nd laundry area. The 3rd level has a private 5th bedroom with full bathroom. The full finished basement features custom designed lighted wet bar, with another oven and full size refrigerator. The full bath w/steam shower. workout room, fireplace, and heated floors round out the large space. The backyard has a 20x40 inground heated pool w/auto cover (cover new 2021) located in a secure gated area with separate space for dining, dogs, kids or relaxing by the fire. Located in LWC school district and close to many amenities in growing Mokena, this is a Must see!
Property Specifics
| Single Family | |
| — | |
| — | |
| 2001 | |
| — | |
| 3 STORY | |
| No | |
| 0.51 |
| Will | |
| Tall Grass Preserves | |
| 0 / Not Applicable | |
| — | |
| — | |
| — | |
| 11449247 | |
| 1909191040150000 |
Nearby Schools
| NAME: | DISTRICT: | DISTANCE: | |
|---|---|---|---|
|
High School
Lincoln-way Central High School |
210 | Not in DB | |
Property History
| DATE: | EVENT: | PRICE: | SOURCE: |
|---|---|---|---|
| 6 Jun, 2014 | Sold | $485,000 | MRED MLS |
| 28 Apr, 2014 | Under contract | $499,900 | MRED MLS |
| — | Last price change | $503,900 | MRED MLS |
| 4 Sep, 2013 | Listed for sale | $503,900 | MRED MLS |
| 12 Sep, 2022 | Sold | $660,000 | MRED MLS |
| 28 Jul, 2022 | Under contract | $729,900 | MRED MLS |
| — | Last price change | $765,999 | MRED MLS |
| 28 Jun, 2022 | Listed for sale | $765,999 | MRED MLS |
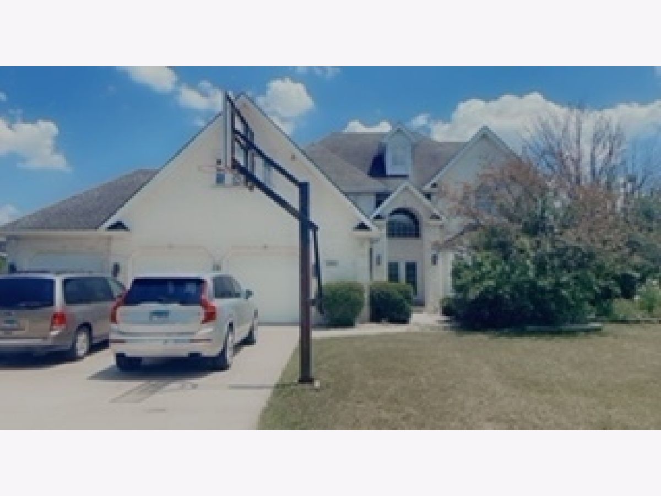
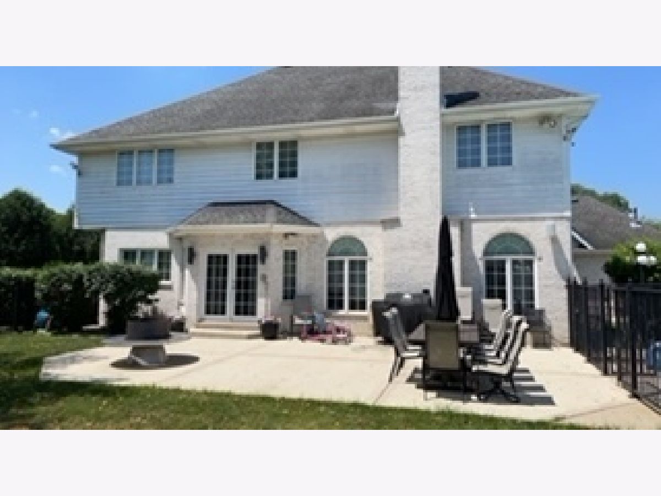
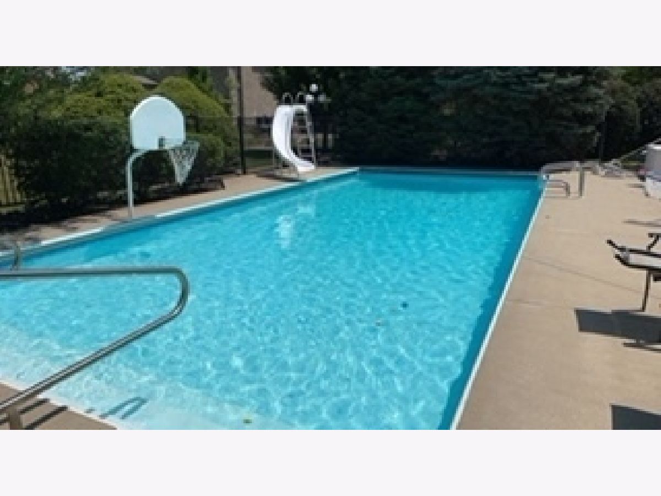
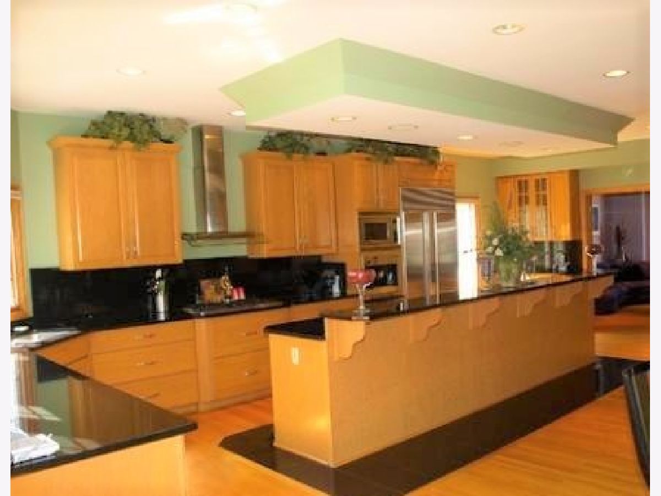
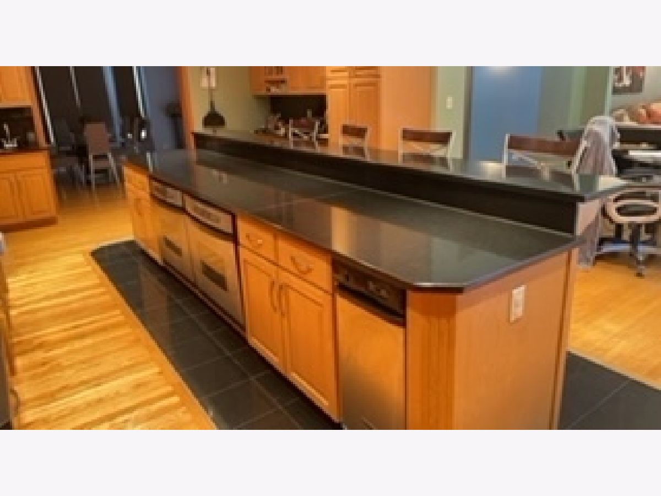
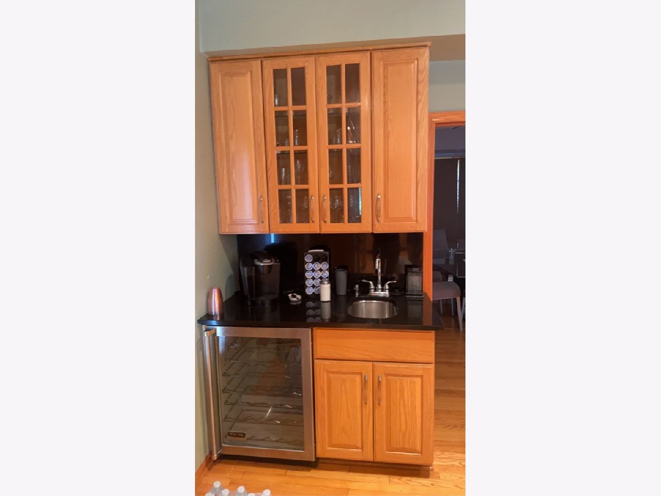
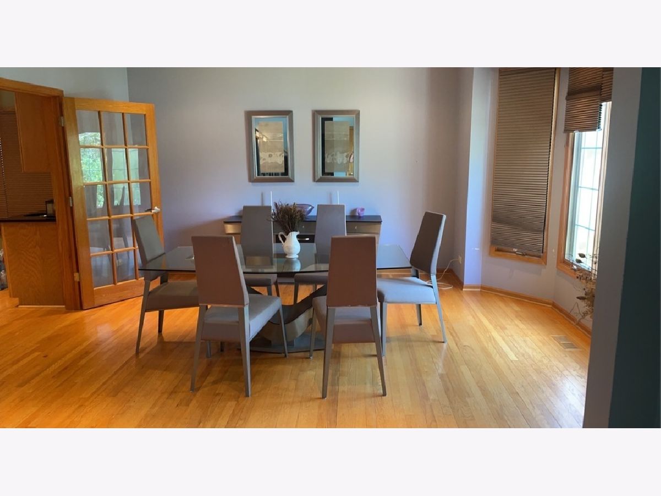
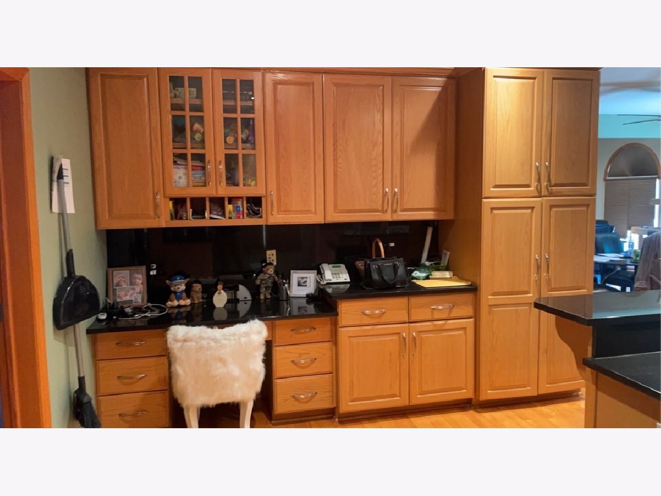
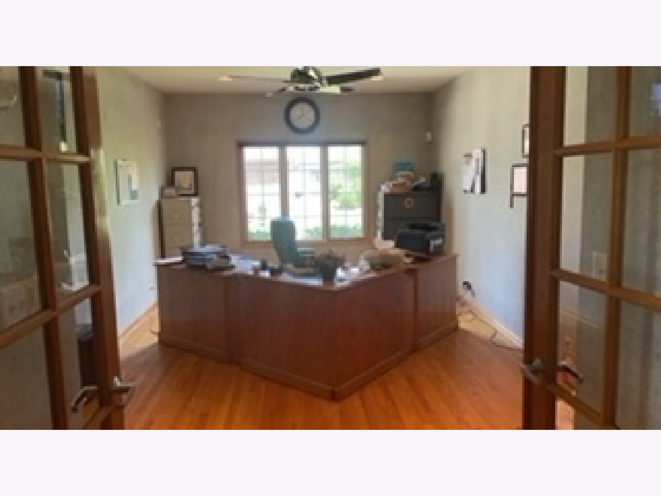
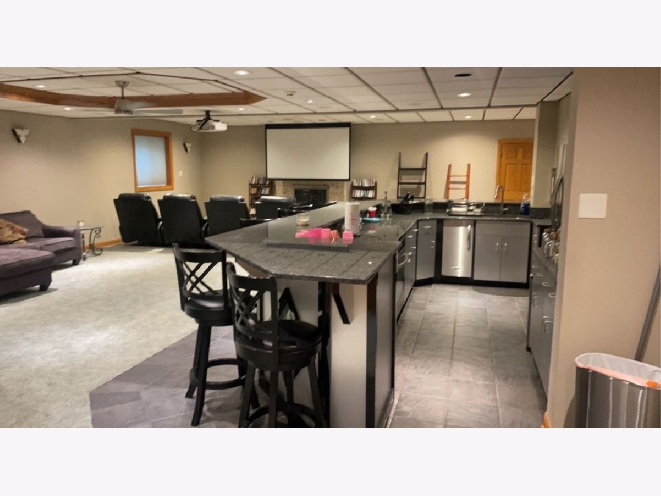
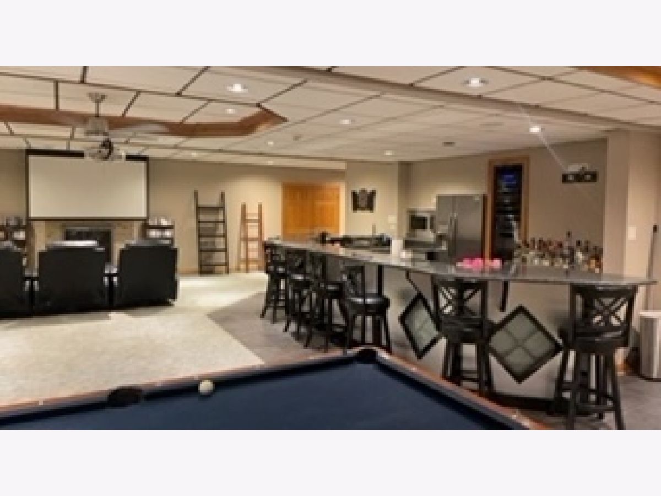
Room Specifics
Total Bedrooms: 5
Bedrooms Above Ground: 5
Bedrooms Below Ground: 0
Dimensions: —
Floor Type: —
Dimensions: —
Floor Type: —
Dimensions: —
Floor Type: —
Dimensions: —
Floor Type: —
Full Bathrooms: 6
Bathroom Amenities: Whirlpool,Separate Shower,Steam Shower,Double Sink
Bathroom in Basement: 1
Rooms: —
Basement Description: Finished
Other Specifics
| 3 | |
| — | |
| — | |
| — | |
| — | |
| 155X180X117X154 | |
| — | |
| — | |
| — | |
| — | |
| Not in DB | |
| — | |
| — | |
| — | |
| — |
Tax History
| Year | Property Taxes |
|---|---|
| 2014 | $14,084 |
| 2022 | $16,538 |
Contact Agent
Nearby Similar Homes
Nearby Sold Comparables
Contact Agent
Listing Provided By
Diamond Real Estate Inc


