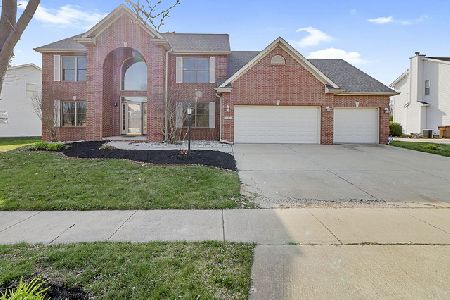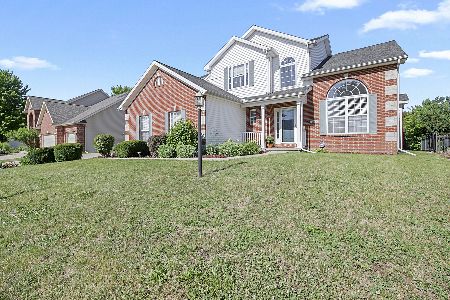4502 Stonebridge Drive, Champaign, Illinois 61822
$257,000
|
Sold
|
|
| Status: | Closed |
| Sqft: | 2,294 |
| Cost/Sqft: | $116 |
| Beds: | 4 |
| Baths: | 3 |
| Year Built: | 1999 |
| Property Taxes: | $5,951 |
| Days On Market: | 2807 |
| Lot Size: | 0,28 |
Description
This custom built home departs from the ordinary, sited at an angle with a side-load 3-car garage and backs directly onto Mullikin Park. Inside, the house offers a 1st floor master suite--a rarity for the price point--and a dramatic two-story great room. The 2nd floor features three additional bedrooms, a 2nd full bath, and a roughed in bonus room that could easily be finished to add another approx. 300 square feet and 5th bedroom. The full unfinished basement offers unlimited storage and a roughed in bathroom for future finishing. The roof was replaced in the last few years. The exterior features a large deck, mature, professionally designed landscaping, and an in-ground irrigation system.
Property Specifics
| Single Family | |
| — | |
| — | |
| 1999 | |
| Full | |
| — | |
| No | |
| 0.28 |
| Champaign | |
| — | |
| 125 / Annual | |
| Other | |
| Public | |
| Public Sewer | |
| 09967470 | |
| 032020425008 |
Nearby Schools
| NAME: | DISTRICT: | DISTANCE: | |
|---|---|---|---|
|
Grade School
Unit 4 School Of Choice Elementa |
4 | — | |
|
Middle School
Champaign Junior/middle Call Uni |
4 | Not in DB | |
|
High School
Centennial High School |
4 | Not in DB | |
Property History
| DATE: | EVENT: | PRICE: | SOURCE: |
|---|---|---|---|
| 1 Oct, 2018 | Sold | $257,000 | MRED MLS |
| 13 Aug, 2018 | Under contract | $265,000 | MRED MLS |
| — | Last price change | $275,000 | MRED MLS |
| 30 May, 2018 | Listed for sale | $275,000 | MRED MLS |
Room Specifics
Total Bedrooms: 4
Bedrooms Above Ground: 4
Bedrooms Below Ground: 0
Dimensions: —
Floor Type: Carpet
Dimensions: —
Floor Type: Carpet
Dimensions: —
Floor Type: Carpet
Full Bathrooms: 3
Bathroom Amenities: Whirlpool,Separate Shower,Double Sink,Soaking Tub
Bathroom in Basement: 0
Rooms: No additional rooms
Basement Description: Unfinished
Other Specifics
| 3 | |
| Concrete Perimeter | |
| Concrete | |
| Deck | |
| — | |
| 120 X 101.55 | |
| Unfinished | |
| Full | |
| Vaulted/Cathedral Ceilings, First Floor Bedroom, First Floor Laundry, First Floor Full Bath | |
| Range, Microwave, Dishwasher, Refrigerator, Washer, Dryer, Disposal, Range Hood | |
| Not in DB | |
| Sidewalks, Street Paved | |
| — | |
| — | |
| — |
Tax History
| Year | Property Taxes |
|---|---|
| 2018 | $5,951 |
Contact Agent
Nearby Similar Homes
Nearby Sold Comparables
Contact Agent
Listing Provided By
RE/MAX REALTY ASSOCIATES-CHA











