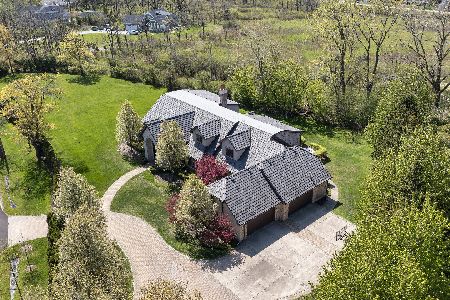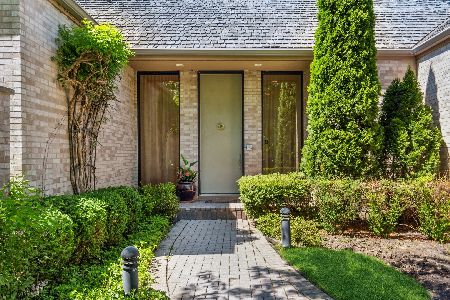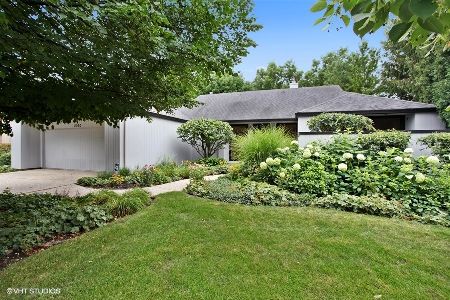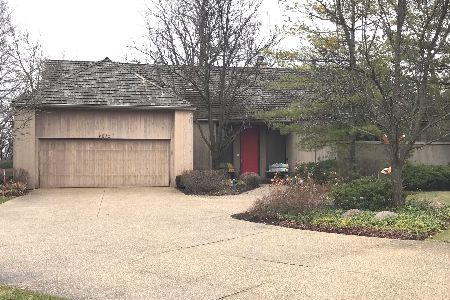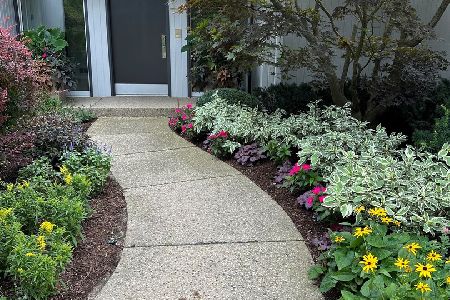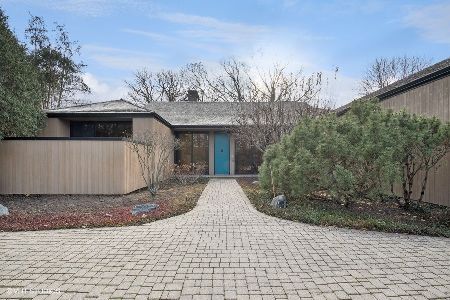2105 Painters Lake Road, Highland Park, Illinois 60035
$810,000
|
Sold
|
|
| Status: | Closed |
| Sqft: | 3,995 |
| Cost/Sqft: | $213 |
| Beds: | 3 |
| Baths: | 6 |
| Year Built: | 2001 |
| Property Taxes: | $25,031 |
| Days On Market: | 3382 |
| Lot Size: | 0,00 |
Description
Huge Opportunity at a Remarkable Price! Buyer Defaulted after months under contract. Short Sale Process Nearly Complete. Quick Closing Possible. This Grunsfield Contemporary is located on one of Painters Lake's Most Desirable Properties with a Large, Private Yard. Here Modern Architecture combines with Elegance & Practicality. A Unique Blend of Serene Setting & Soaring Spaces. The Expansive Great Room with Wood Burning Fireplace, Brazilian Cherry Flooring & Sliding Walls of Glass opens to a Large Patio & Lush Property. Great Eat-in Kitchen with Abundant Custom Cabinetry, Granite Countered Island & Designer Stainless Steel Appliances. Dynamite 1st Floor Master Suite has 2 Gorgeous Master Baths, "Room Sized" Custom Closet (with Space for Everything), Sitting Room & Private Patio. Bright Family Room has Walls of Windows & Walls of Built-ins! Two Large 2nd Floor Bedrooms, each with Private Bath. Finished Basement, Large Garage, Storage and Closets Galore.
Property Specifics
| Single Family | |
| — | |
| Contemporary | |
| 2001 | |
| Partial | |
| — | |
| No | |
| — |
| Lake | |
| Painters Lake | |
| 1550 / Quarterly | |
| Lawn Care,Snow Removal | |
| Lake Michigan | |
| Public Sewer | |
| 09337396 | |
| 16213060040000 |
Nearby Schools
| NAME: | DISTRICT: | DISTANCE: | |
|---|---|---|---|
|
Grade School
Sherwood Elementary School |
112 | — | |
|
Middle School
Elm Place School |
112 | Not in DB | |
|
High School
Highland Park High School |
113 | Not in DB | |
|
Alternate High School
Deerfield High School |
— | Not in DB | |
Property History
| DATE: | EVENT: | PRICE: | SOURCE: |
|---|---|---|---|
| 23 Jan, 2017 | Sold | $810,000 | MRED MLS |
| 25 Nov, 2016 | Under contract | $850,000 | MRED MLS |
| 8 Sep, 2016 | Listed for sale | $850,000 | MRED MLS |
Room Specifics
Total Bedrooms: 3
Bedrooms Above Ground: 3
Bedrooms Below Ground: 0
Dimensions: —
Floor Type: Carpet
Dimensions: —
Floor Type: Carpet
Full Bathrooms: 6
Bathroom Amenities: Whirlpool,Steam Shower,Double Sink
Bathroom in Basement: 1
Rooms: Foyer,Recreation Room,Sitting Room,Walk In Closet
Basement Description: Finished
Other Specifics
| 2 | |
| — | |
| — | |
| — | |
| Landscaped | |
| 5,227 SQ FT | |
| — | |
| Full | |
| Vaulted/Cathedral Ceilings, Hardwood Floors, First Floor Bedroom, First Floor Laundry, First Floor Full Bath | |
| Double Oven, Microwave, Dishwasher, High End Refrigerator, Disposal, Stainless Steel Appliance(s) | |
| Not in DB | |
| — | |
| — | |
| — | |
| — |
Tax History
| Year | Property Taxes |
|---|---|
| 2017 | $25,031 |
Contact Agent
Nearby Similar Homes
Nearby Sold Comparables
Contact Agent
Listing Provided By
Coldwell Banker Residential

