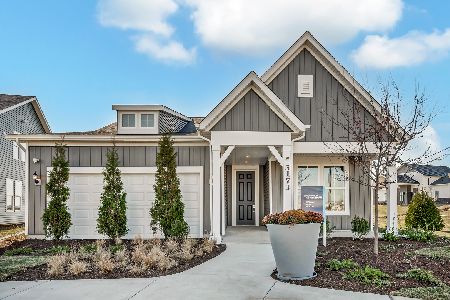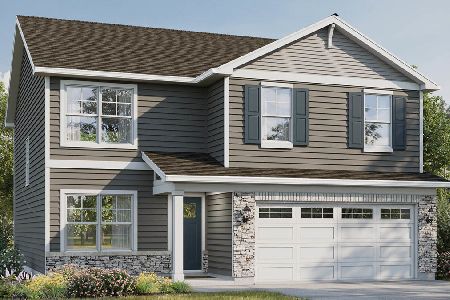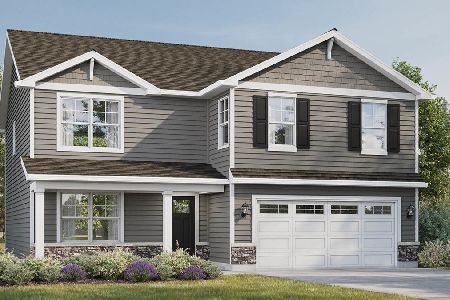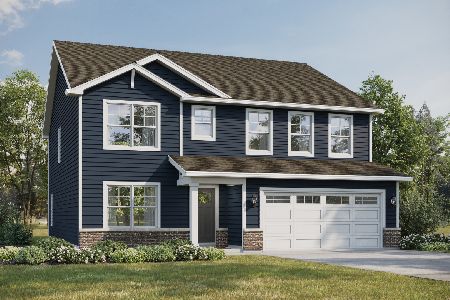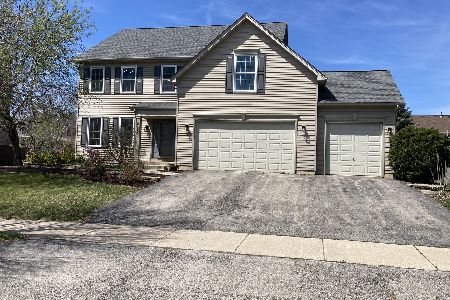2106 Keim Drive, Aurora, Illinois 60503
$223,200
|
Sold
|
|
| Status: | Closed |
| Sqft: | 1,630 |
| Cost/Sqft: | $138 |
| Beds: | 3 |
| Baths: | 2 |
| Year Built: | 2001 |
| Property Taxes: | $7,766 |
| Days On Market: | 4853 |
| Lot Size: | 0,24 |
Description
NOT A Short Sale or Foreclosure! Can Close Quickly! Amazingly Clean, Move-In Ready, "Joe Keim Built", Open Floor Plan Ranch! Amenities Include, Hardwood Floors & Inviting Great Room w/Gas Log Fireplace! Large Kitchen w/Breakfast Room, Tremendous Amount of Cabinetry, Island & Breakfast Bar! Decadent Master Suite w/Large Walk-In Closet, Separate Shower & Garden Tub! Deep Pour, Full Basement! Inviting Paver Patio!!
Property Specifics
| Single Family | |
| — | |
| Ranch | |
| 2001 | |
| Full | |
| — | |
| No | |
| 0.24 |
| Kendall | |
| Deerbrook | |
| 150 / Annual | |
| Other | |
| Public | |
| Public Sewer | |
| 08103325 | |
| 0301293004 |
Nearby Schools
| NAME: | DISTRICT: | DISTANCE: | |
|---|---|---|---|
|
Grade School
The Wheatlands Elementary School |
308 | — | |
|
Middle School
Bednarcik Junior High School |
308 | Not in DB | |
|
High School
Oswego East High School |
308 | Not in DB | |
Property History
| DATE: | EVENT: | PRICE: | SOURCE: |
|---|---|---|---|
| 25 Oct, 2012 | Sold | $223,200 | MRED MLS |
| 29 Aug, 2012 | Under contract | $224,500 | MRED MLS |
| 29 Jun, 2012 | Listed for sale | $224,500 | MRED MLS |
| 11 Apr, 2022 | Sold | $382,000 | MRED MLS |
| 6 Mar, 2022 | Under contract | $354,900 | MRED MLS |
| 2 Mar, 2022 | Listed for sale | $354,900 | MRED MLS |
Room Specifics
Total Bedrooms: 4
Bedrooms Above Ground: 3
Bedrooms Below Ground: 1
Dimensions: —
Floor Type: Carpet
Dimensions: —
Floor Type: Carpet
Dimensions: —
Floor Type: Carpet
Full Bathrooms: 2
Bathroom Amenities: Separate Shower,Double Sink,Soaking Tub
Bathroom in Basement: 0
Rooms: Foyer,Storage
Basement Description: Finished
Other Specifics
| 2 | |
| Concrete Perimeter | |
| Asphalt | |
| Brick Paver Patio, Storms/Screens | |
| Landscaped | |
| 133X78 | |
| Full | |
| Full | |
| Hardwood Floors, First Floor Bedroom, First Floor Laundry, First Floor Full Bath | |
| Range, Microwave, Dishwasher, Disposal | |
| Not in DB | |
| Sidewalks, Street Lights, Street Paved | |
| — | |
| — | |
| Gas Log |
Tax History
| Year | Property Taxes |
|---|---|
| 2012 | $7,766 |
| 2022 | $8,913 |
Contact Agent
Nearby Similar Homes
Nearby Sold Comparables
Contact Agent
Listing Provided By
john greene Realtor

