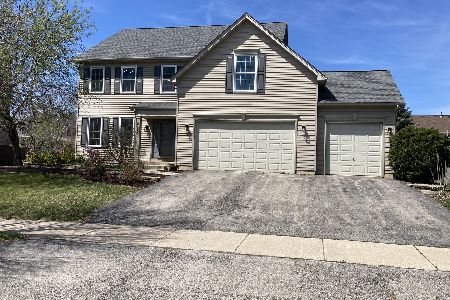2118 Keim Drive, Aurora, Illinois 60503
$314,000
|
Sold
|
|
| Status: | Closed |
| Sqft: | 2,435 |
| Cost/Sqft: | $129 |
| Beds: | 3 |
| Baths: | 4 |
| Year Built: | 2001 |
| Property Taxes: | $8,304 |
| Days On Market: | 2540 |
| Lot Size: | 0,23 |
Description
Located near parks, walking paths and highly-rated Wheatlands Elementary, this exceptional Joe Keim built Deerbrook home will exceed expectations in every way. It's attractive curb appeal, fenced backyard and large, paver patio demonstrate extraordinary care and attention to detail. Inside, you'll marvel at the contemporary feel of the kitchen...the hardwood floors, the island, white cabinets, backsplash, SS appliances, granite counters and exquisite fixtures. Enjoy the neutral palette throughout, the painted white trim, gas fireplace and updated master bath as well as "smart" features like "Ring" doorbell and Kuna lighting. The Magnolia Market-inspired finished basement adds another family room--with built-in speakers and wired for entertainment, a desk/homework area, shiplap accents, ample storage behind a sliding barn door, 9 foot ceilings and a large "sleeping space" (which can't be called a 4th bedroom because of no egress). Move-in ready. Don't miss it.
Property Specifics
| Single Family | |
| — | |
| — | |
| 2001 | |
| Full | |
| — | |
| No | |
| 0.23 |
| Kendall | |
| Deerbrook | |
| — / Not Applicable | |
| None | |
| Public | |
| Public Sewer, Sewer-Storm | |
| 10256154 | |
| 0301293003 |
Nearby Schools
| NAME: | DISTRICT: | DISTANCE: | |
|---|---|---|---|
|
Grade School
The Wheatlands Elementary School |
308 | — | |
|
Middle School
Bednarcik Junior High School |
308 | Not in DB | |
|
High School
Oswego East High School |
308 | Not in DB | |
Property History
| DATE: | EVENT: | PRICE: | SOURCE: |
|---|---|---|---|
| 29 May, 2007 | Sold | $289,000 | MRED MLS |
| 3 Apr, 2007 | Under contract | $289,900 | MRED MLS |
| — | Last price change | $294,900 | MRED MLS |
| 12 Mar, 2007 | Listed for sale | $294,900 | MRED MLS |
| 15 Apr, 2019 | Sold | $314,000 | MRED MLS |
| 13 Feb, 2019 | Under contract | $315,000 | MRED MLS |
| 7 Feb, 2019 | Listed for sale | $315,000 | MRED MLS |
Room Specifics
Total Bedrooms: 3
Bedrooms Above Ground: 3
Bedrooms Below Ground: 0
Dimensions: —
Floor Type: Carpet
Dimensions: —
Floor Type: Carpet
Full Bathrooms: 4
Bathroom Amenities: —
Bathroom in Basement: 0
Rooms: Recreation Room
Basement Description: Finished
Other Specifics
| 2 | |
| — | |
| — | |
| — | |
| — | |
| 95 X 134 X 56 X 133 | |
| Pull Down Stair | |
| Full | |
| Hardwood Floors | |
| Range, Microwave, Dishwasher, Refrigerator, Stainless Steel Appliance(s) | |
| Not in DB | |
| Sidewalks, Street Lights, Street Paved | |
| — | |
| — | |
| Gas Log |
Tax History
| Year | Property Taxes |
|---|---|
| 2007 | $6,341 |
| 2019 | $8,304 |
Contact Agent
Nearby Similar Homes
Nearby Sold Comparables
Contact Agent
Listing Provided By
john greene, Realtor











