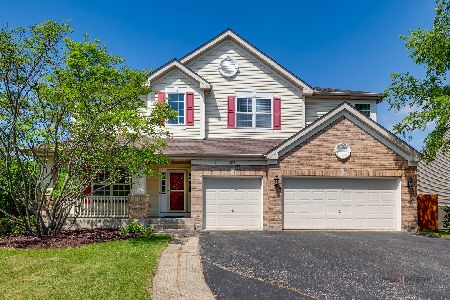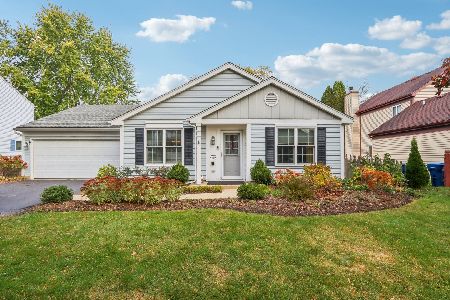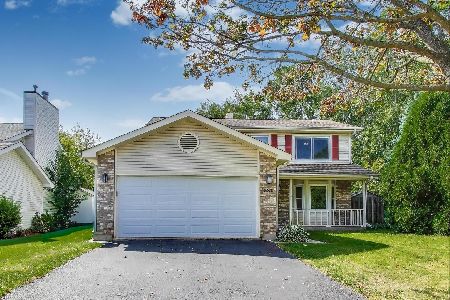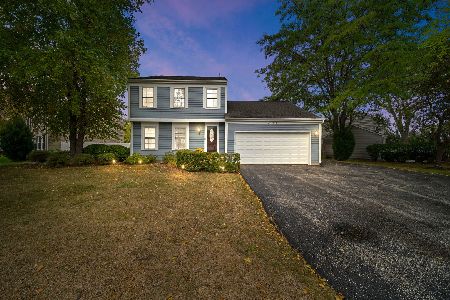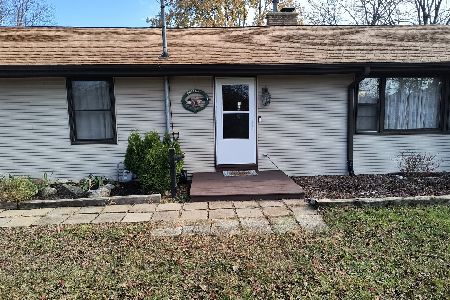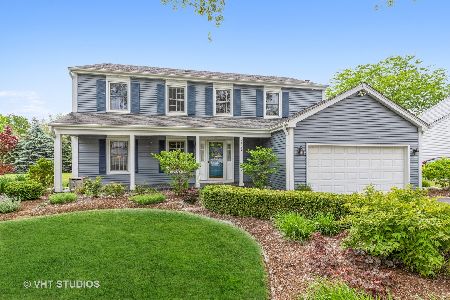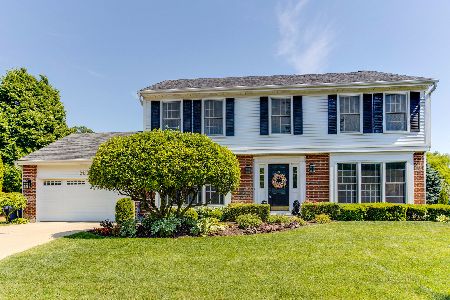5419 Ashwood Lane, Gurnee, Illinois 60031
$298,000
|
Sold
|
|
| Status: | Closed |
| Sqft: | 2,226 |
| Cost/Sqft: | $134 |
| Beds: | 4 |
| Baths: | 3 |
| Year Built: | 1987 |
| Property Taxes: | $7,753 |
| Days On Market: | 3337 |
| Lot Size: | 0,53 |
Description
Financing fell through...Location! Location! Pembrook Oaks Estate section includes larger yards. Great house on a lot almost twice as large as average lot in neighborhood...over 1/2 acre!!! Such beautiful open views in backyard. Enjoy special screened porch w/ ceiling fan, blinds & skylights. Or, step out onto recently maintained deck to enjoy flowers & mature landscaping. Open flr plan offers 4 spacious bdrms 2 1/2 bths & fin basement. Island kitchen w/ hardwood floors has newer counter tops and features a pantry, appliance garage and many pull-out shelves. 1st floor laundry/Mud Room is HUGE!!!! Furnace/cen air 2008, washer & dryer-6 years, sump pump and back-up sump 1- 1/2 years, Custom window treatments in kitchen & fam rm-2 years, all bdrm Bali blinds- 2 years, roof approx. 10 years, hot water heater replaced just before 2011, new dining room light & porch side storm door . And for all of those allergy sufferers out there...this owner had no children, no pets...vents just cleaned!
Property Specifics
| Single Family | |
| — | |
| — | |
| 1987 | |
| Full | |
| — | |
| No | |
| 0.53 |
| Lake | |
| Pembrook | |
| 0 / Not Applicable | |
| None | |
| Public | |
| Public Sewer | |
| 09354292 | |
| 07103060290000 |
Nearby Schools
| NAME: | DISTRICT: | DISTANCE: | |
|---|---|---|---|
|
Grade School
Woodland Elementary School |
50 | — | |
|
Middle School
Woodland Middle School |
50 | Not in DB | |
|
High School
Warren Township High School |
121 | Not in DB | |
Property History
| DATE: | EVENT: | PRICE: | SOURCE: |
|---|---|---|---|
| 5 May, 2011 | Sold | $293,000 | MRED MLS |
| 7 Mar, 2011 | Under contract | $305,000 | MRED MLS |
| — | Last price change | $319,900 | MRED MLS |
| 5 Aug, 2010 | Listed for sale | $319,900 | MRED MLS |
| 3 Jan, 2017 | Sold | $298,000 | MRED MLS |
| 3 Dec, 2016 | Under contract | $298,700 | MRED MLS |
| 28 Sep, 2016 | Listed for sale | $298,700 | MRED MLS |
Room Specifics
Total Bedrooms: 4
Bedrooms Above Ground: 4
Bedrooms Below Ground: 0
Dimensions: —
Floor Type: Carpet
Dimensions: —
Floor Type: Carpet
Dimensions: —
Floor Type: Carpet
Full Bathrooms: 3
Bathroom Amenities: Whirlpool,Separate Shower
Bathroom in Basement: 0
Rooms: Screened Porch,Recreation Room
Basement Description: Finished,Crawl
Other Specifics
| 2 | |
| — | |
| — | |
| Deck, Porch, Porch Screened | |
| Cul-De-Sac | |
| 171X73X178X27X26X159 | |
| Full,Unfinished | |
| Full | |
| Skylight(s), Bar-Dry, Hardwood Floors, First Floor Laundry | |
| Range, Microwave, Dishwasher, Refrigerator, Washer, Dryer, Disposal | |
| Not in DB | |
| Tennis Courts, Sidewalks, Street Lights, Street Paved | |
| — | |
| — | |
| Wood Burning, Gas Starter |
Tax History
| Year | Property Taxes |
|---|---|
| 2011 | $7,402 |
| 2017 | $7,753 |
Contact Agent
Nearby Similar Homes
Nearby Sold Comparables
Contact Agent
Listing Provided By
Kreuser & Seiler LTD

