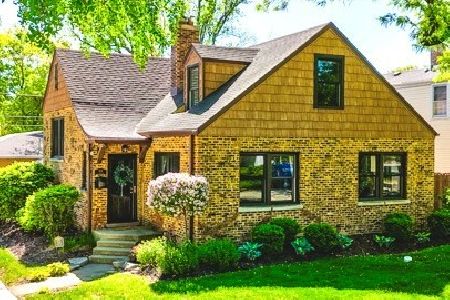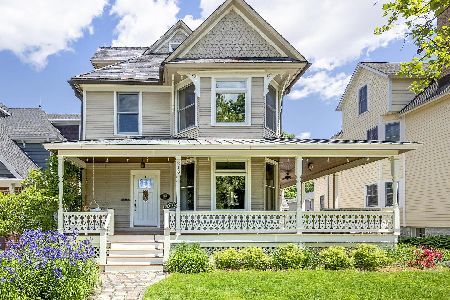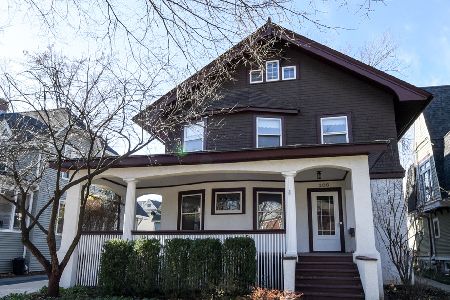211 Ashland Avenue, La Grange, Illinois 60525
$1,085,000
|
Sold
|
|
| Status: | Closed |
| Sqft: | 3,562 |
| Cost/Sqft: | $323 |
| Beds: | 4 |
| Baths: | 6 |
| Year Built: | 2013 |
| Property Taxes: | $19,317 |
| Days On Market: | 2677 |
| Lot Size: | 0,14 |
Description
Stunning newer construction in the heart of the historic downtown district of LaGrange . Thoughtfully crafted & designed w/extensive upgrades including: quartz countertops, Ann Sach's glass subway backsplash, custom island, high end appliance package with dual Wolf ovens, wine fridge, motorized Hunter Douglas window treatments. Convenient mudroom w/storage, second floor laundry & California closets throughout. All 5 bedrooms are spacious & ensuite. Master suite is luxurious & the ultimate location to unwind.Third floor office space with full bath. Finished lower level has expansive second family room w/fireplace, 5th bedroom, full bathroom & loads of storage. Approximately 4800 square ft. with finished basement. Outside has Unilock paver walkway,driveway, terraced patios w/Weber grill station, fire pit w/gas starter , yard is fully enclosed with white fence. This home has incomparable quality. Perfect location for walk to schools, train,library,and hip downtown restaurants & shopping
Property Specifics
| Single Family | |
| — | |
| Traditional | |
| 2013 | |
| Full | |
| TRADITIONAL | |
| No | |
| 0.14 |
| Cook | |
| — | |
| 0 / Not Applicable | |
| None | |
| Lake Michigan,Public | |
| Public Sewer | |
| 10061279 | |
| 18043130030000 |
Nearby Schools
| NAME: | DISTRICT: | DISTANCE: | |
|---|---|---|---|
|
Grade School
Cossitt Ave Elementary School |
102 | — | |
|
Middle School
Park Junior High School |
102 | Not in DB | |
|
High School
Lyons Twp High School |
204 | Not in DB | |
Property History
| DATE: | EVENT: | PRICE: | SOURCE: |
|---|---|---|---|
| 2 Nov, 2012 | Sold | $275,100 | MRED MLS |
| 15 Aug, 2012 | Under contract | $299,000 | MRED MLS |
| 8 Aug, 2012 | Listed for sale | $299,000 | MRED MLS |
| 13 Dec, 2013 | Sold | $975,000 | MRED MLS |
| 1 Oct, 2013 | Under contract | $1,025,000 | MRED MLS |
| 1 Sep, 2013 | Listed for sale | $1,025,000 | MRED MLS |
| 28 Nov, 2018 | Sold | $1,085,000 | MRED MLS |
| 30 Sep, 2018 | Under contract | $1,149,000 | MRED MLS |
| 23 Aug, 2018 | Listed for sale | $1,149,000 | MRED MLS |
Room Specifics
Total Bedrooms: 5
Bedrooms Above Ground: 4
Bedrooms Below Ground: 1
Dimensions: —
Floor Type: Carpet
Dimensions: —
Floor Type: Carpet
Dimensions: —
Floor Type: Carpet
Dimensions: —
Floor Type: —
Full Bathrooms: 6
Bathroom Amenities: Whirlpool,Separate Shower,Double Sink
Bathroom in Basement: 1
Rooms: Bedroom 5,Breakfast Room,Foyer,Mud Room,Office,Recreation Room,Sitting Room
Basement Description: Finished
Other Specifics
| 2 | |
| — | |
| Brick | |
| Brick Paver Patio | |
| — | |
| 50 X 124 | |
| Finished,Interior Stair | |
| Full | |
| Skylight(s), Hardwood Floors, Second Floor Laundry | |
| Range, Microwave, Dishwasher, Refrigerator | |
| Not in DB | |
| — | |
| — | |
| — | |
| — |
Tax History
| Year | Property Taxes |
|---|---|
| 2012 | $7,683 |
| 2018 | $19,317 |
Contact Agent
Nearby Similar Homes
Nearby Sold Comparables
Contact Agent
Listing Provided By
@properties











