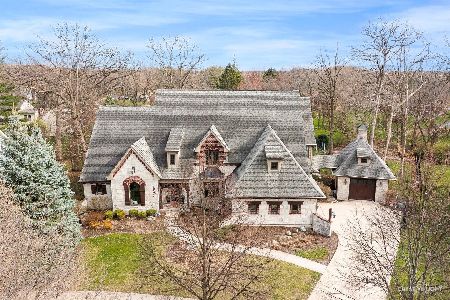211 Burr Oak Circle, Elgin, Illinois 60124
$635,500
|
Sold
|
|
| Status: | Closed |
| Sqft: | 4,564 |
| Cost/Sqft: | $137 |
| Beds: | 5 |
| Baths: | 6 |
| Year Built: | 2006 |
| Property Taxes: | $20,554 |
| Days On Market: | 2066 |
| Lot Size: | 0,50 |
Description
This stunning One of A Kind custom Home is absolutely gorgeous! No expenses spared and attention to detail Through out! Inside, you are welcomed with a 2 story entry with custom wood work! Large Formal Dining Room w/custom millwork and beautiful detailed ceiling! 2 Story Living room features stone fireplace, Built in cabinetry w/wet bar. The heart of the home, The Kitchen is absolutely amazing! Beautiful custom cabinetry & gorgeous granite counters along with top of the line SS appliances, large pantry and designed to have fantastic open views along with a cost Dinette! The Large Family Room features another fireplace as well as custom detailed wood work and access to the Brand New Patio & fabulous Screened in room! 1st Floor Master Suite offers large sitting room w/patio access, 2 walk in closets and grand master bath w/dual vanities, large expanded shower, separate tub and plenty of storage! The 2nd floor offers continued detailed to space! Large Loft with Juliet french doors to view of Living Room, Large Walk in Linen Closet, Large Bedrooms and Updated Baths! The space continues with a gorgeous Finished Lower Level which brings luxury yet comfortability with space in mind! Large Open concept with 2 flex Rooms/Bedrooms, Full Bath, Fitness Room, Theater Room, Bar area, Pantry Overflow Room and Large utility & storage area! Home has been professionally landscaped, Fully fenced yard, 2 car attached w/1 car detached garage, stone & brick exterior, new Patio, recently installed gutter guards, recently painted & pre-inspected & ready for you to call home! Nothing to do but move right in! Priced to sell, This stunning home is one you can not miss!
Property Specifics
| Single Family | |
| — | |
| English | |
| 2006 | |
| Full,English | |
| — | |
| No | |
| 0.5 |
| Kane | |
| Tall Oaks | |
| 275 / Annual | |
| Other | |
| Public | |
| Public Sewer | |
| 10730493 | |
| 0513405013 |
Property History
| DATE: | EVENT: | PRICE: | SOURCE: |
|---|---|---|---|
| 14 Nov, 2011 | Sold | $500,000 | MRED MLS |
| 19 Oct, 2011 | Under contract | $550,000 | MRED MLS |
| — | Last price change | $639,900 | MRED MLS |
| 24 Jul, 2011 | Listed for sale | $639,900 | MRED MLS |
| 17 Aug, 2020 | Sold | $635,500 | MRED MLS |
| 8 Jun, 2020 | Under contract | $624,900 | MRED MLS |
| 30 May, 2020 | Listed for sale | $624,900 | MRED MLS |
| 13 Jun, 2024 | Sold | $1,060,000 | MRED MLS |
| 14 May, 2024 | Under contract | $1,185,000 | MRED MLS |
| 25 Apr, 2024 | Listed for sale | $1,185,000 | MRED MLS |
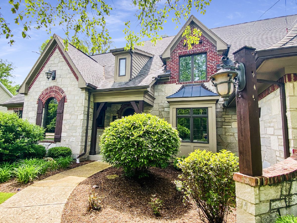
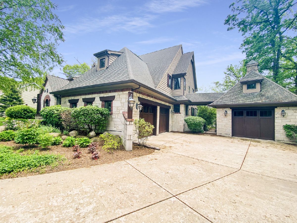
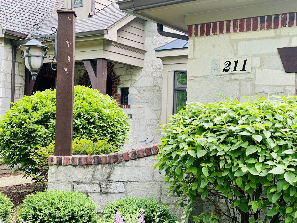
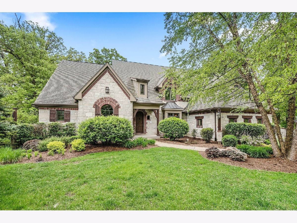
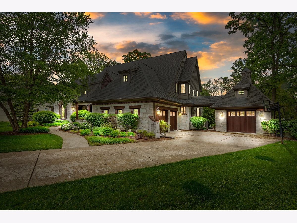
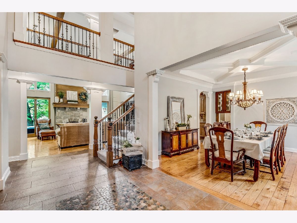
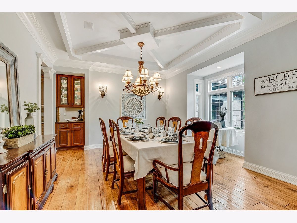
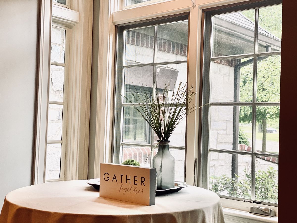
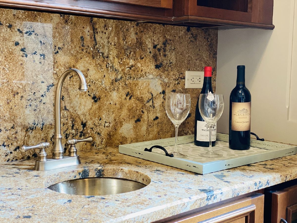
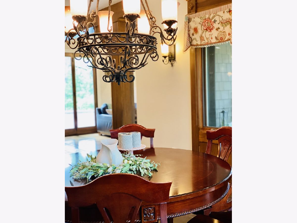
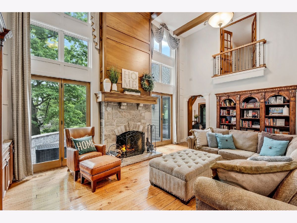
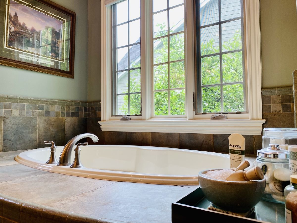
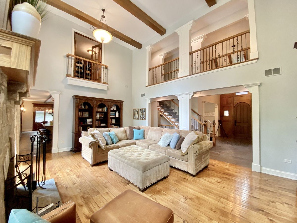
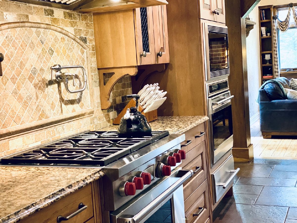
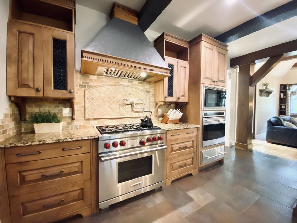
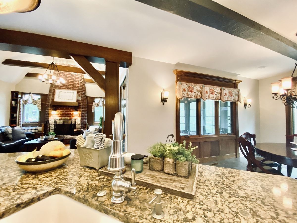
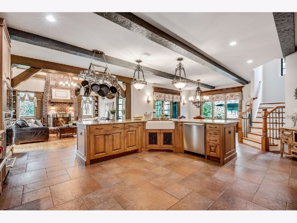
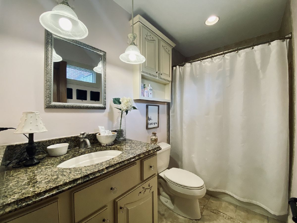
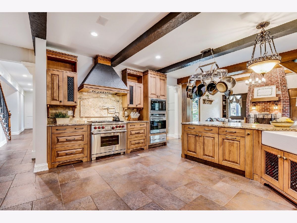
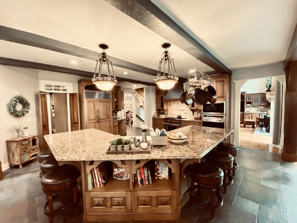
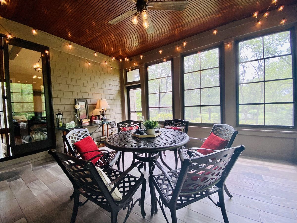
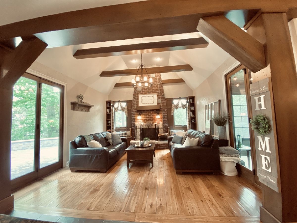
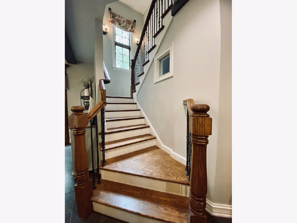
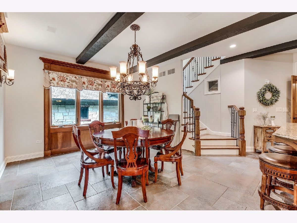
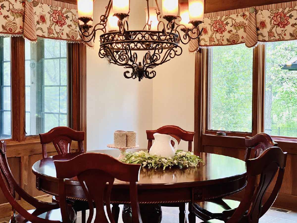
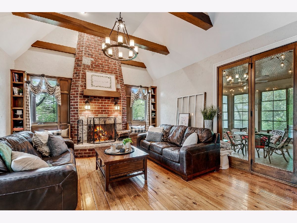
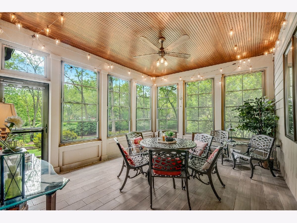
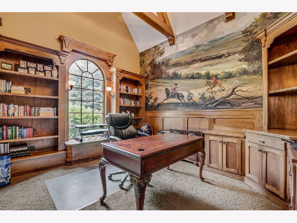
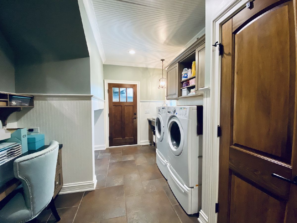
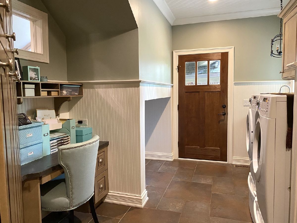
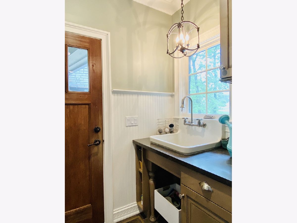
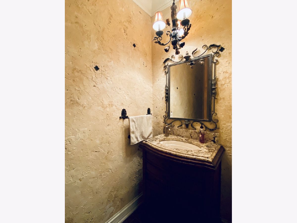
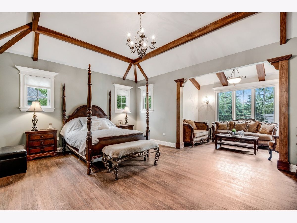
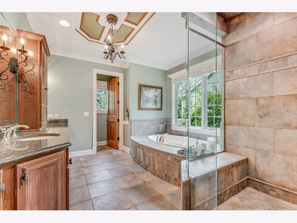
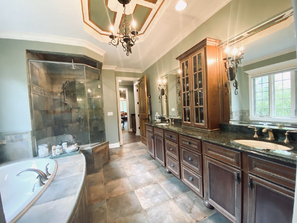
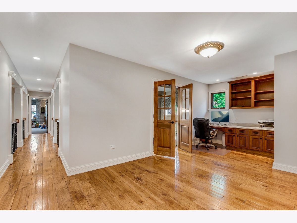
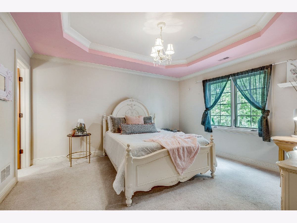
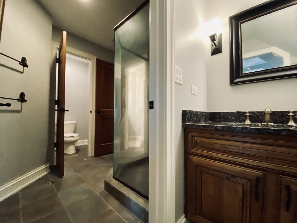
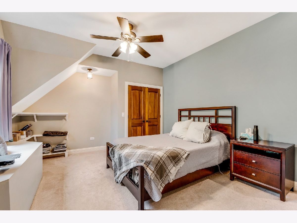
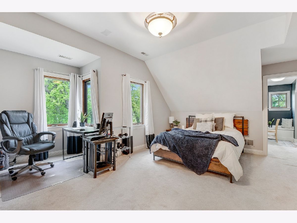
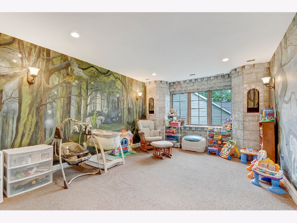
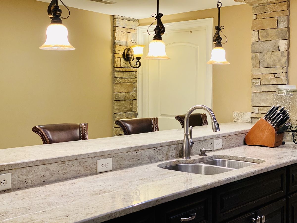
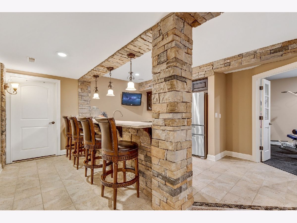
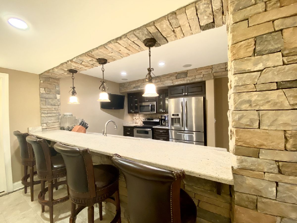
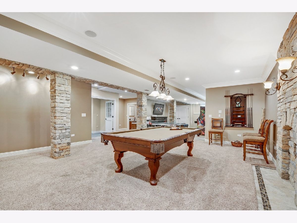
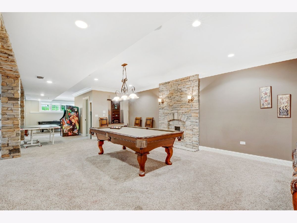
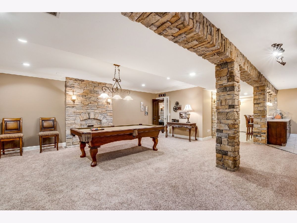
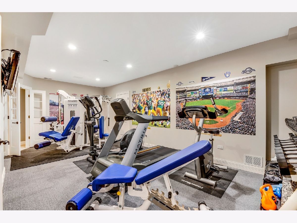
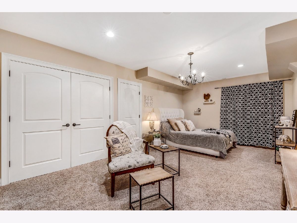
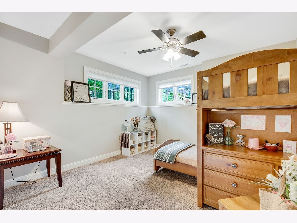
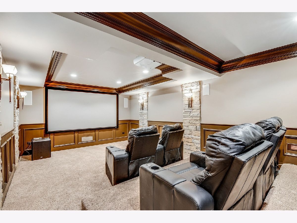
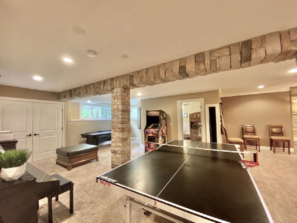
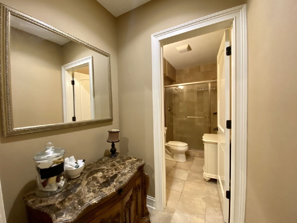
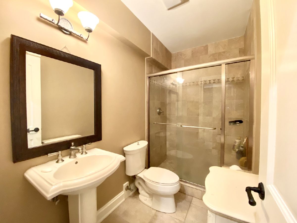
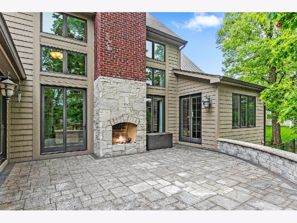
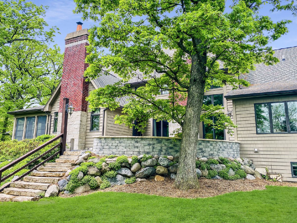
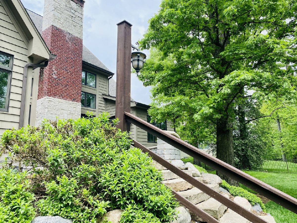
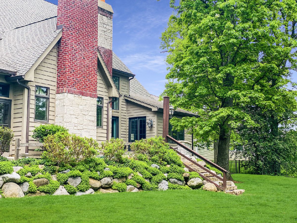
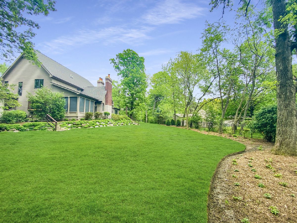
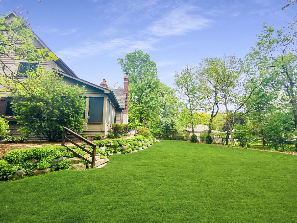
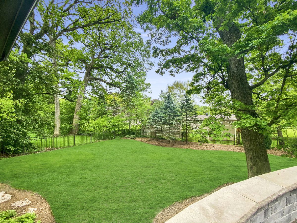
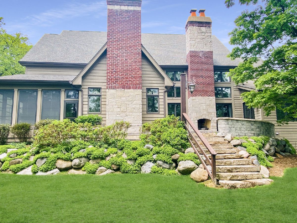
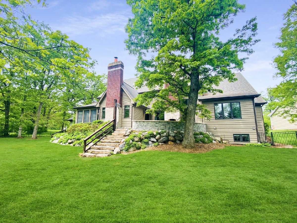
Room Specifics
Total Bedrooms: 6
Bedrooms Above Ground: 5
Bedrooms Below Ground: 1
Dimensions: —
Floor Type: Carpet
Dimensions: —
Floor Type: Carpet
Dimensions: —
Floor Type: Carpet
Dimensions: —
Floor Type: —
Dimensions: —
Floor Type: —
Full Bathrooms: 6
Bathroom Amenities: Whirlpool,Separate Shower,Double Sink,Soaking Tub
Bathroom in Basement: 1
Rooms: Bedroom 5,Bedroom 6,Breakfast Room,Game Room,Loft,Recreation Room,Screened Porch,Sitting Room,Study,Theatre Room
Basement Description: Finished
Other Specifics
| 3 | |
| Concrete Perimeter | |
| Concrete | |
| Patio, Porch Screened, Fire Pit | |
| Cul-De-Sac,Irregular Lot,Wooded | |
| 87 X 141 X 142 X 50 X 169 | |
| Unfinished | |
| Full | |
| Vaulted/Cathedral Ceilings, Bar-Wet, Hardwood Floors, First Floor Bedroom, First Floor Laundry, First Floor Full Bath, Built-in Features, Walk-In Closet(s) | |
| Double Oven, Range, Microwave, Dishwasher, Refrigerator, Bar Fridge, Disposal | |
| Not in DB | |
| Curbs, Street Lights, Street Paved | |
| — | |
| — | |
| Wood Burning, Gas Log |
Tax History
| Year | Property Taxes |
|---|---|
| 2011 | $33,443 |
| 2020 | $20,554 |
| 2024 | $20,328 |
Contact Agent
Nearby Similar Homes
Nearby Sold Comparables
Contact Agent
Listing Provided By
Coldwell Banker Realty


