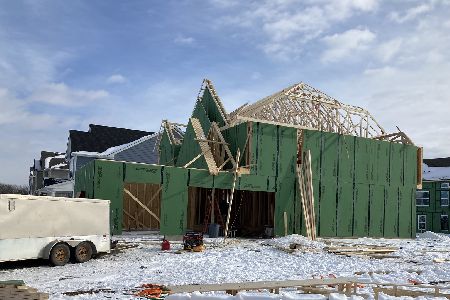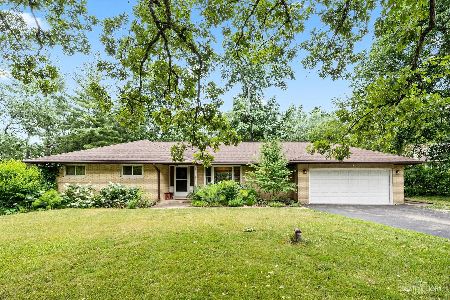39W480 Juliet Drive, Elgin, Illinois 60124
$359,000
|
Sold
|
|
| Status: | Closed |
| Sqft: | 2,981 |
| Cost/Sqft: | $126 |
| Beds: | 4 |
| Baths: | 3 |
| Year Built: | 1971 |
| Property Taxes: | $9,681 |
| Days On Market: | 3055 |
| Lot Size: | 1,13 |
Description
GORGEOUS UPDATED FAMILY HOME ON FANTASTIC WOODED MONTAGUE FOREST ACRE+ LOT. RECENTLY PAINTED INSIDE AND OUT IN NEUTRAL DECOR. CROWN MOLDING HIGHLIGHTS THE FIRST FLOOR ELEGANCE WITH HARDWOOD FLOORS. CUSTOM KITCHEN WITH GRANITE COUNTERS, SS APPLIANCES AND HUGE PICTURE WINDOW OVERLOOKING PRIVATE WOODED YARD WITH TREE HOUSE GETAWAY. FORMAL DINING ROOM W/BAY WINDOW. BRIGHT FAMILY ROOM WITH BRICK FIREPLACE AND BUILT-IN SHELVES. LOVELY MASTER BEDROOM SUITE WITH HUGE WALK-IN CLOSET. FIRST FLOOR LAUNDRY AND MUD ROOM WITH BUILT-INS. FINISHED BASEMENT W/WET BAR AND OFFICE. SCREENED PORCH & IN GROUND POOL. BRAND NEW FURNACE INSTALLED WITH 5 YR. WARRANTY. HIGHLY RATED 301 SCHOOLS AND GREAT LOCATION IN WOODED ENCLAVE CLOSE TO TOWN.
Property Specifics
| Single Family | |
| — | |
| Traditional | |
| 1971 | |
| Full | |
| — | |
| No | |
| 1.13 |
| Kane | |
| Montague Forest | |
| 0 / Not Applicable | |
| None | |
| Private Well | |
| Septic-Private | |
| 09752895 | |
| 0513451015 |
Nearby Schools
| NAME: | DISTRICT: | DISTANCE: | |
|---|---|---|---|
|
High School
Central High School |
301 | Not in DB | |
Property History
| DATE: | EVENT: | PRICE: | SOURCE: |
|---|---|---|---|
| 15 Mar, 2018 | Sold | $359,000 | MRED MLS |
| 20 Feb, 2018 | Under contract | $375,000 | MRED MLS |
| — | Last price change | $379,900 | MRED MLS |
| 14 Sep, 2017 | Listed for sale | $385,000 | MRED MLS |
Room Specifics
Total Bedrooms: 4
Bedrooms Above Ground: 4
Bedrooms Below Ground: 0
Dimensions: —
Floor Type: Carpet
Dimensions: —
Floor Type: Carpet
Dimensions: —
Floor Type: Hardwood
Full Bathrooms: 3
Bathroom Amenities: —
Bathroom in Basement: 0
Rooms: Game Room,Office,Screened Porch
Basement Description: Finished
Other Specifics
| 2 | |
| Concrete Perimeter | |
| Concrete | |
| Porch Screened, In Ground Pool | |
| Wooded | |
| 150 X 330 | |
| — | |
| Full | |
| Bar-Wet, Hardwood Floors, First Floor Laundry | |
| Range, Dishwasher | |
| Not in DB | |
| Pool, Horse-Riding Trails, Street Paved | |
| — | |
| — | |
| Attached Fireplace Doors/Screen |
Tax History
| Year | Property Taxes |
|---|---|
| 2018 | $9,681 |
Contact Agent
Nearby Similar Homes
Nearby Sold Comparables
Contact Agent
Listing Provided By
REMAX Horizon






