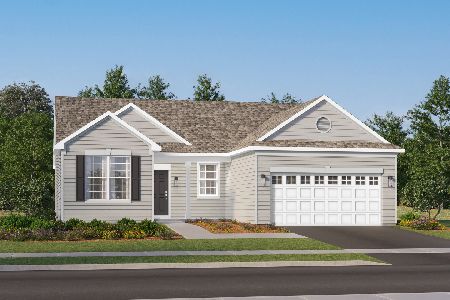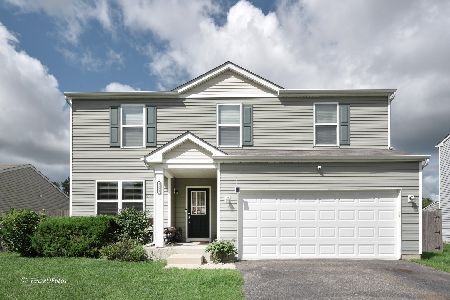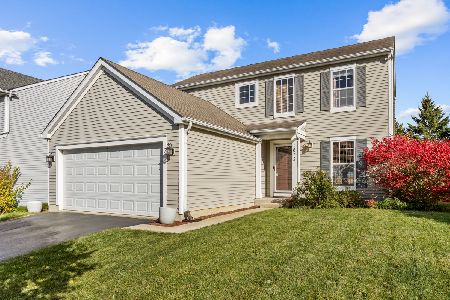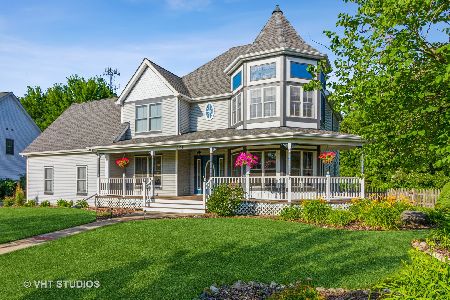211 Redwing Drive, Woodstock, Illinois 60098
$250,000
|
Sold
|
|
| Status: | Closed |
| Sqft: | 2,314 |
| Cost/Sqft: | $107 |
| Beds: | 3 |
| Baths: | 3 |
| Year Built: | 1997 |
| Property Taxes: | $0 |
| Days On Market: | 2402 |
| Lot Size: | 0,28 |
Description
Spacious and Incredibly Maintained Modern Victorian. This 3 bedroom, 2.5 bath home features formal living spaces with fireplace, private master bath, Hardwood floors, 1st floor laundry, kitchen with large island, Sun room, office, bonus room and full unfinished basement. Outside you will find covered front porch, large back deck, private lot and 3 car garage. Sit on the front porch enjoying the morning sunrise. Enjoy the 3 season room or sit on the deck in the afternoon. Bedroom suite includes large tub, shower, double sink vanity, and walk-in closet. A Bonus Room or 4th bedroom on second floor. Nothing to do but move in...Welcome home!
Property Specifics
| Single Family | |
| — | |
| Victorian | |
| 1997 | |
| Full | |
| — | |
| No | |
| 0.28 |
| Mc Henry | |
| Victorian Country | |
| 150 / Annual | |
| Other | |
| Public | |
| Public Sewer | |
| 10434680 | |
| 0833332005 |
Property History
| DATE: | EVENT: | PRICE: | SOURCE: |
|---|---|---|---|
| 12 Sep, 2019 | Sold | $250,000 | MRED MLS |
| 2 Jul, 2019 | Under contract | $247,500 | MRED MLS |
| 29 Jun, 2019 | Listed for sale | $247,500 | MRED MLS |
Room Specifics
Total Bedrooms: 3
Bedrooms Above Ground: 3
Bedrooms Below Ground: 0
Dimensions: —
Floor Type: Carpet
Dimensions: —
Floor Type: Carpet
Full Bathrooms: 3
Bathroom Amenities: Separate Shower,Double Sink,Soaking Tub
Bathroom in Basement: 0
Rooms: Bonus Room,Office,Sun Room
Basement Description: Unfinished
Other Specifics
| 3 | |
| Concrete Perimeter | |
| Asphalt | |
| — | |
| — | |
| 99X120X102X120 | |
| Pull Down Stair | |
| Full | |
| Hardwood Floors, First Floor Laundry, Walk-In Closet(s) | |
| — | |
| Not in DB | |
| — | |
| — | |
| — | |
| — |
Tax History
| Year | Property Taxes |
|---|
Contact Agent
Nearby Similar Homes
Nearby Sold Comparables
Contact Agent
Listing Provided By
@properties








