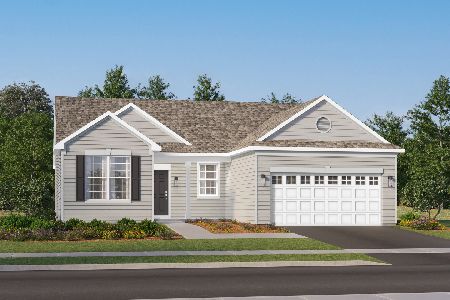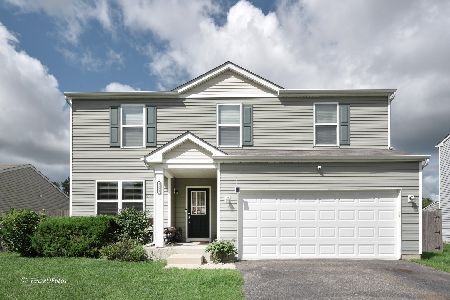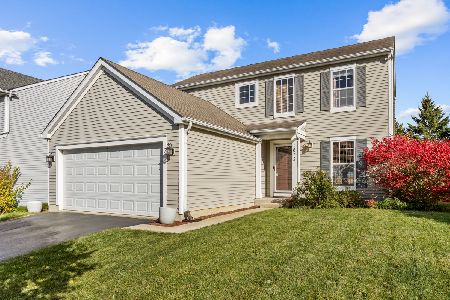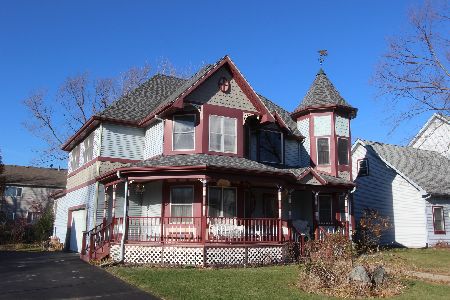201 Barn Swallow Drive, Woodstock, Illinois 60098
$230,500
|
Sold
|
|
| Status: | Closed |
| Sqft: | 2,800 |
| Cost/Sqft: | $86 |
| Beds: | 4 |
| Baths: | 4 |
| Year Built: | 1998 |
| Property Taxes: | $6,530 |
| Days On Market: | 4429 |
| Lot Size: | 0,00 |
Description
Built in 1998! but has all the charm and character of yesteryear. Wonderful porches, bay windows and Victorian decor too, but with modern kitchen, master bedroom, luxury bath and lots of closet space! Huge bonus room offers many possibilities, plus full finished basement including booths and lighted bar, (other 1950's decor can be purchased separate) 3.5 baths 3 car garage, all lovingly maintained, prof. landscaped.
Property Specifics
| Single Family | |
| — | |
| Victorian | |
| 1998 | |
| Full | |
| ASTORIA | |
| No | |
| — |
| Mc Henry | |
| Victorian Country | |
| 125 / Annual | |
| Insurance,Other | |
| Public | |
| Public Sewer | |
| 08501481 | |
| 0833328017 |
Nearby Schools
| NAME: | DISTRICT: | DISTANCE: | |
|---|---|---|---|
|
Grade School
Olson Elementary School |
200 | — | |
|
Middle School
Northwood Middle School |
200 | Not in DB | |
|
High School
Woodstock North High School |
200 | Not in DB | |
Property History
| DATE: | EVENT: | PRICE: | SOURCE: |
|---|---|---|---|
| 3 Oct, 2014 | Sold | $230,500 | MRED MLS |
| 20 Aug, 2014 | Under contract | $239,900 | MRED MLS |
| — | Last price change | $249,900 | MRED MLS |
| 10 Dec, 2013 | Listed for sale | $249,900 | MRED MLS |
Room Specifics
Total Bedrooms: 4
Bedrooms Above Ground: 4
Bedrooms Below Ground: 0
Dimensions: —
Floor Type: Carpet
Dimensions: —
Floor Type: Carpet
Dimensions: —
Floor Type: Carpet
Full Bathrooms: 4
Bathroom Amenities: Whirlpool,Separate Shower
Bathroom in Basement: 1
Rooms: Bonus Room,Den,Eating Area,Recreation Room,Sun Room
Basement Description: Finished
Other Specifics
| 3 | |
| Concrete Perimeter | |
| Asphalt | |
| Patio, Porch | |
| Corner Lot,Landscaped | |
| 79X41X128X77X115 | |
| Full | |
| Full | |
| Vaulted/Cathedral Ceilings, Skylight(s), Bar-Dry, Hardwood Floors, First Floor Laundry | |
| Range, Microwave, Dishwasher, Disposal | |
| Not in DB | |
| Sidewalks, Street Lights, Street Paved | |
| — | |
| — | |
| Gas Log |
Tax History
| Year | Property Taxes |
|---|---|
| 2014 | $6,530 |
Contact Agent
Nearby Similar Homes
Nearby Sold Comparables
Contact Agent
Listing Provided By
RE/MAX Unlimited Northwest








