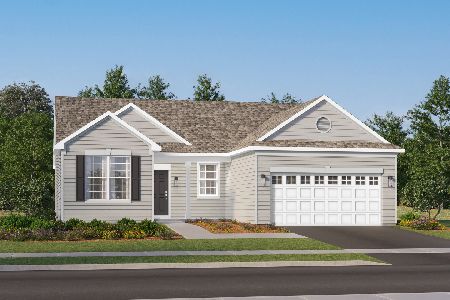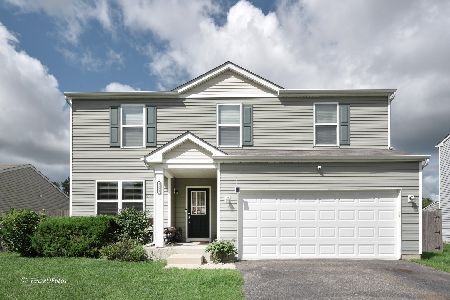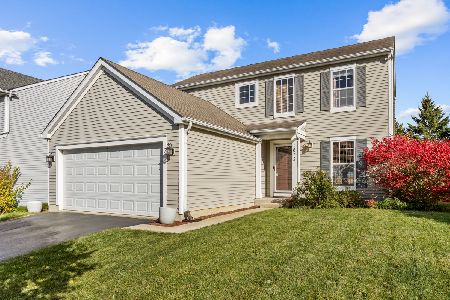241 Redwing Drive, Woodstock, Illinois 60098
$328,000
|
Sold
|
|
| Status: | Closed |
| Sqft: | 2,600 |
| Cost/Sqft: | $121 |
| Beds: | 4 |
| Baths: | 3 |
| Year Built: | 1996 |
| Property Taxes: | $6,880 |
| Days On Market: | 1292 |
| Lot Size: | 0,29 |
Description
Beautiful 4BD/2.5BTH Victorian Style home. Enjoy the sunrise from your oversized front porch & turret! The home is drenched in natural light! Main level features hardwood floors & is freshly painted. Formal family room w/ gas FP leads into formal dining room. Kitchen has an island & SS appliances & opens into living room w/ upgraded lighting. Bonus office space on first level! 1st floor laundry. 2nd level has 4 spacious bedrooms including the primary w/ upgraded/extended seating area within the turret, WIC & full 5-piece en-suite bathroom w/ soaking tub. 4th bedroom is over the garage & serves as a great flex space w/ dual closets & built-in cabinetry. Enjoy summer nights on the back porch or on brick paver patio in the secluded, fully fenced yard w/ mature trees, pretty landscaping & no neighbors behind! Full basement w/ NEW water softener & hot water heater (2022). Easy access to RT120 & minutes to historic downtown Woodstock!
Property Specifics
| Single Family | |
| — | |
| — | |
| 1996 | |
| — | |
| — | |
| No | |
| 0.29 |
| Mc Henry | |
| — | |
| 150 / Annual | |
| — | |
| — | |
| — | |
| 11460425 | |
| 0833332002 |
Nearby Schools
| NAME: | DISTRICT: | DISTANCE: | |
|---|---|---|---|
|
Grade School
Olson Elementary School |
200 | — | |
|
Middle School
Northwood Middle School |
200 | Not in DB | |
|
High School
Woodstock North High School |
200 | Not in DB | |
Property History
| DATE: | EVENT: | PRICE: | SOURCE: |
|---|---|---|---|
| 31 Aug, 2022 | Sold | $328,000 | MRED MLS |
| 18 Jul, 2022 | Under contract | $314,900 | MRED MLS |
| 14 Jul, 2022 | Listed for sale | $314,900 | MRED MLS |
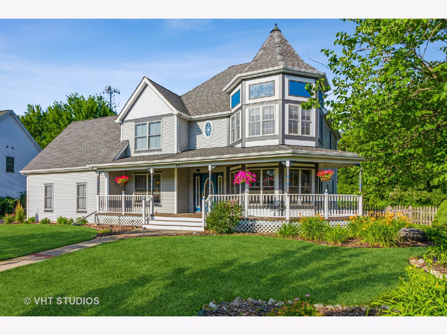
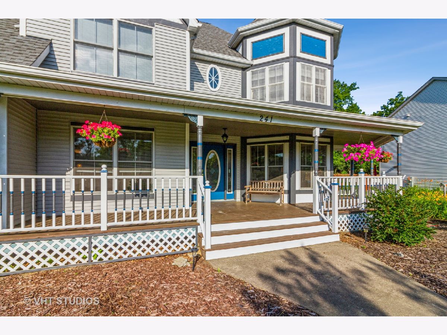
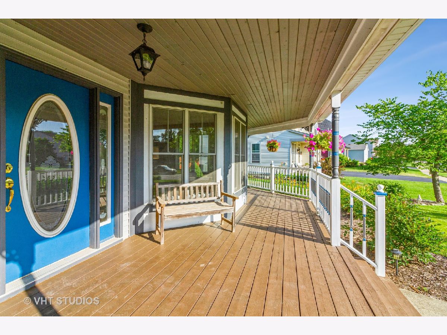
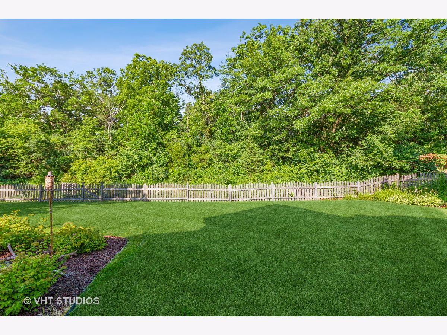
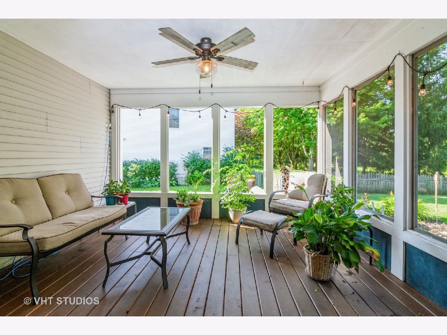
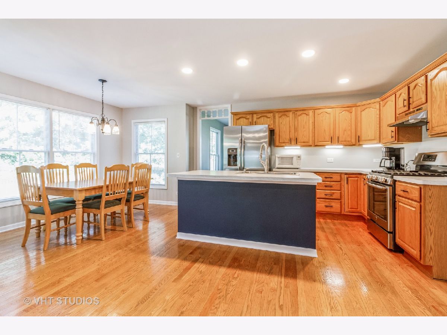
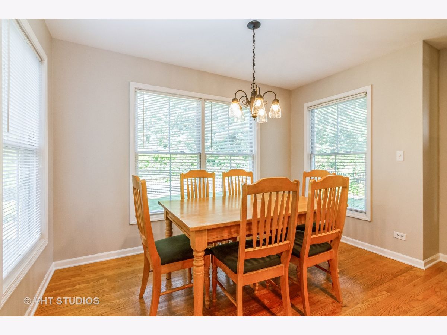
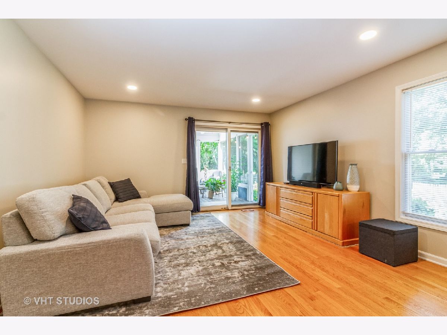
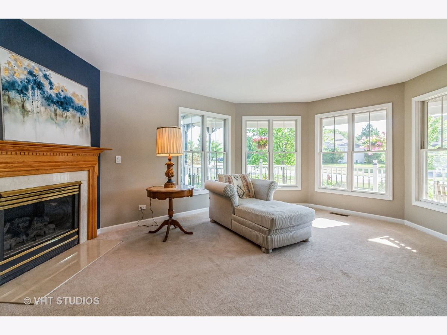
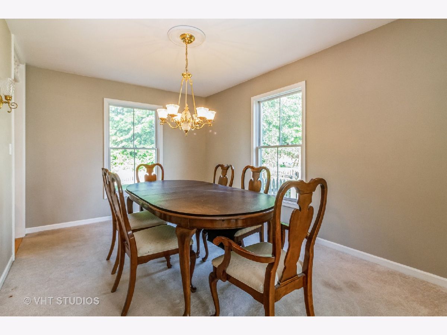
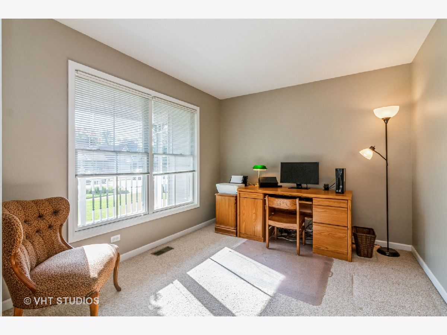
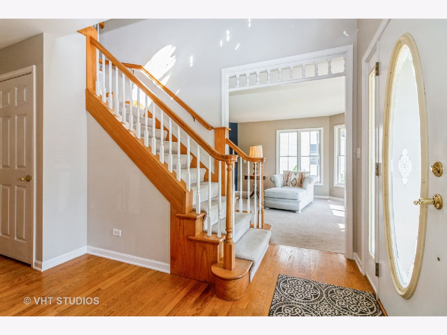
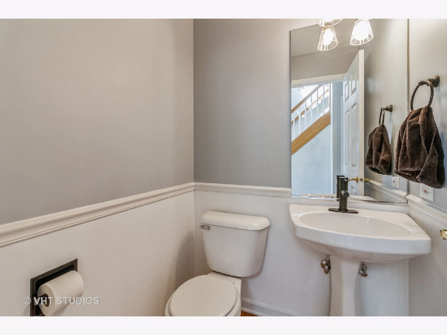
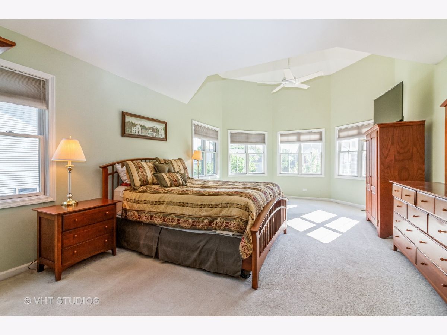
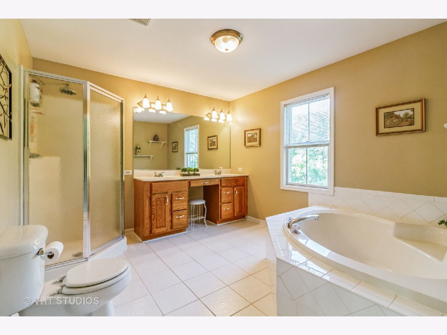
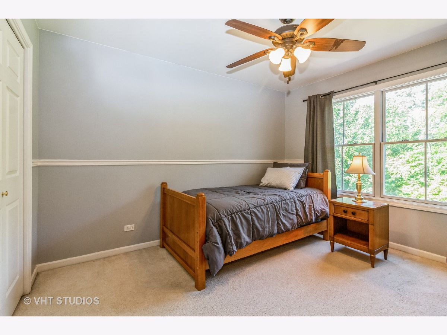
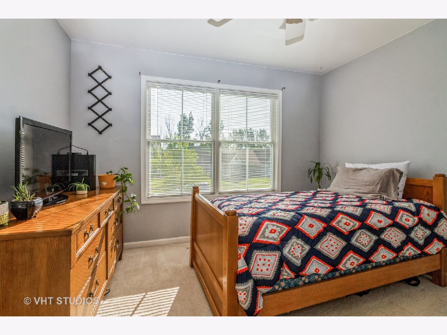
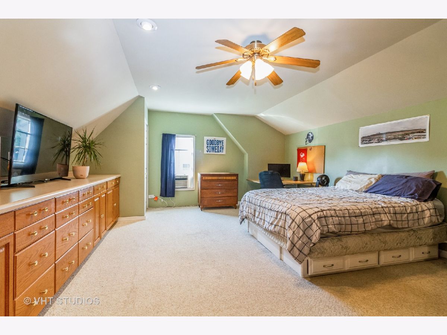
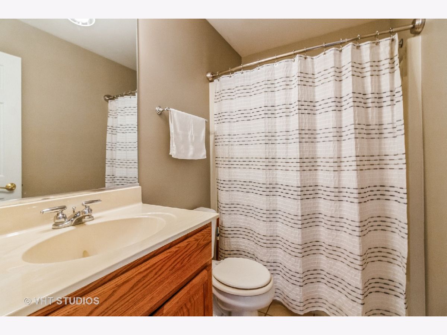
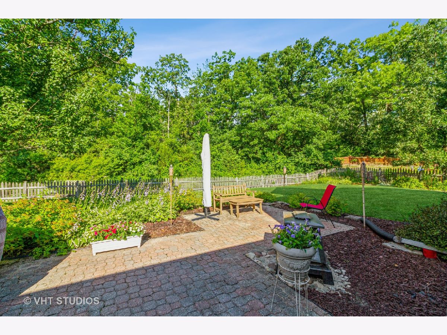
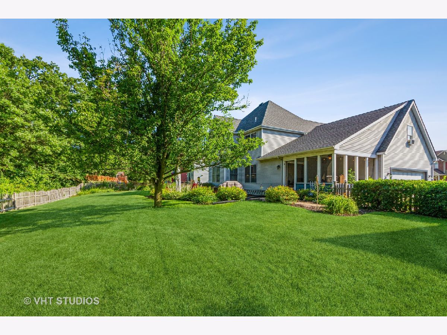
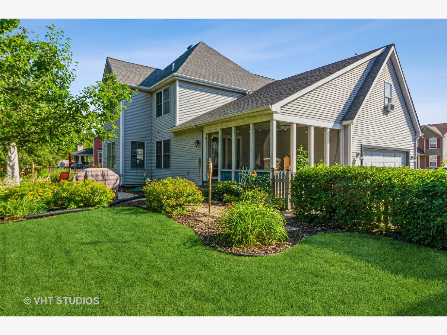
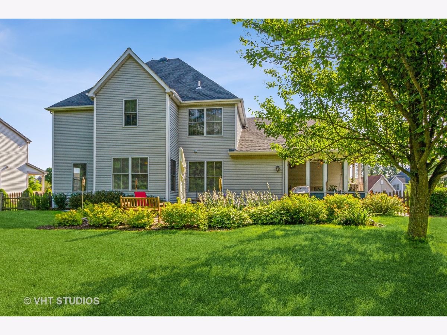
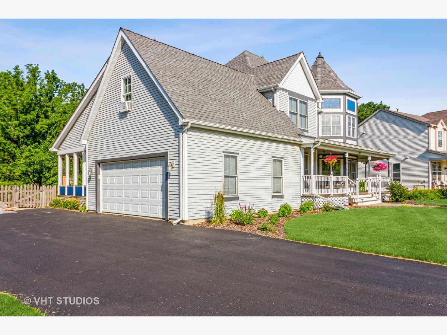
Room Specifics
Total Bedrooms: 4
Bedrooms Above Ground: 4
Bedrooms Below Ground: 0
Dimensions: —
Floor Type: —
Dimensions: —
Floor Type: —
Dimensions: —
Floor Type: —
Full Bathrooms: 3
Bathroom Amenities: Double Sink,Soaking Tub
Bathroom in Basement: 0
Rooms: —
Basement Description: Unfinished
Other Specifics
| 2 | |
| — | |
| Asphalt | |
| — | |
| — | |
| 88X120X123X120 | |
| — | |
| — | |
| — | |
| — | |
| Not in DB | |
| — | |
| — | |
| — | |
| — |
Tax History
| Year | Property Taxes |
|---|---|
| 2022 | $6,880 |
Contact Agent
Nearby Similar Homes
Nearby Sold Comparables
Contact Agent
Listing Provided By
Baird & Warner

