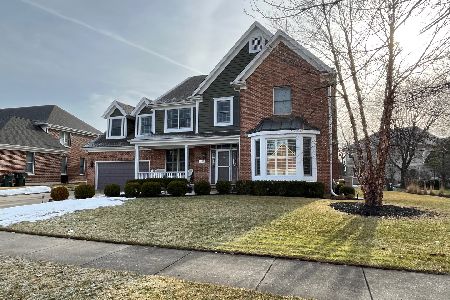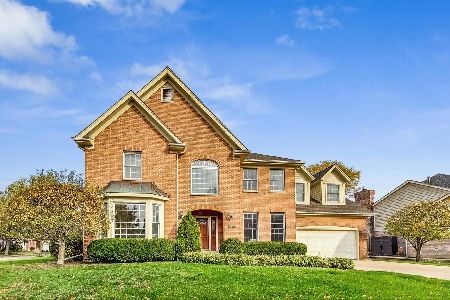2110 Inverness Lane, Glenview, Illinois 60026
$899,000
|
Sold
|
|
| Status: | Closed |
| Sqft: | 6,000 |
| Cost/Sqft: | $154 |
| Beds: | 5 |
| Baths: | 5 |
| Year Built: | 1996 |
| Property Taxes: | $15,803 |
| Days On Market: | 1999 |
| Lot Size: | 0,00 |
Description
Beautiful, BIG, *AND* UPDATED 5bed/3.2bath home with full finished basement, 2 car garage, sizable fenced yard, & big outdoor deck, in desirable Glenlake Estates. Updated eat-in chef's kitchen with island breakfast bar, plentiful cabinet space, stainless steel appliances, sub zero refrigerator, & butler's pantry. Two story center entry with grand foyer. Separate main level living, dining, & family rooms (gas fireplace), mud room, powder room, laundry room, & 1st floor guest bedroom with adjacent new full bathroom. Great ceiling height, windows galore, wonderful natural light. Massive 2nd floor master suite - gorgeous new master bath with floating tub, big dual vanity with quartz countertops, marble tile, heated floors, separate rain shower, & 4 master closets. The 2nd level of this home also boasts a giant play/rec room & convenient office, 3 additional bedrooms, & a truly pretty new full hall bath with dual vanity & combo tub/shower. The basement is finished and spacious - exercise rooms, a media/tv room, bar, & another 1/2 bath. Two heat/air conditioning systems (newer), full house generator, new electric panel with surge protector, water softener with reverse osmosis filter, many new windows, newer sump pump with battery backup, new brick paved driveway, professionally landscaped yard, & large attached 2 car garage with extra storage and epoxy floor. Meticulously & tastefully improved & maintained, this house has space for life, space for work, space for exercise, space for play and study, outdoor space - space for everything. Westbrook Elem, Glenbrook South HS (walking distance to GBS), 9 min drive to metra and super close to shopping and dining.
Property Specifics
| Single Family | |
| — | |
| — | |
| 1996 | |
| Full | |
| WELLINGTON | |
| No | |
| — |
| Cook | |
| Glenlake Estates | |
| 0 / Not Applicable | |
| None | |
| Lake Michigan | |
| Public Sewer | |
| 10790571 | |
| 04281050050000 |
Nearby Schools
| NAME: | DISTRICT: | DISTANCE: | |
|---|---|---|---|
|
Grade School
Westbrook Elementary School |
34 | — | |
|
Middle School
Attea Middle School |
34 | Not in DB | |
|
High School
Glenbrook South High School |
225 | Not in DB | |
Property History
| DATE: | EVENT: | PRICE: | SOURCE: |
|---|---|---|---|
| 4 Oct, 2013 | Sold | $848,000 | MRED MLS |
| 26 Aug, 2013 | Under contract | $899,900 | MRED MLS |
| 20 Aug, 2013 | Listed for sale | $899,900 | MRED MLS |
| 15 Oct, 2020 | Sold | $899,000 | MRED MLS |
| 17 Aug, 2020 | Under contract | $924,900 | MRED MLS |
| 30 Jul, 2020 | Listed for sale | $924,900 | MRED MLS |
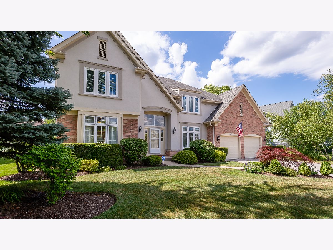
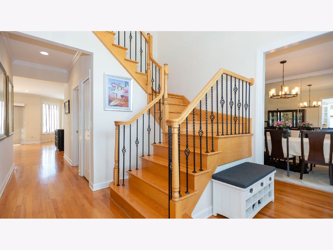
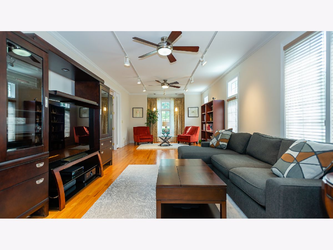
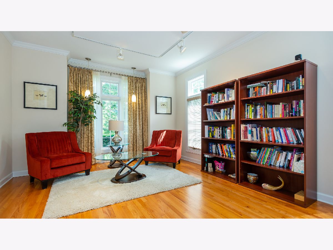
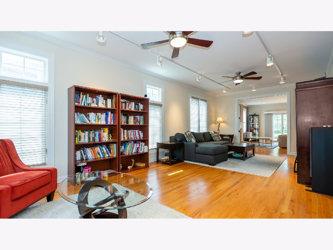
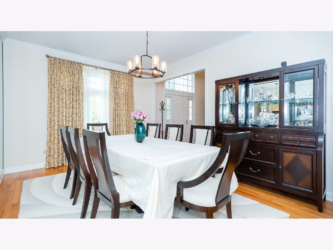
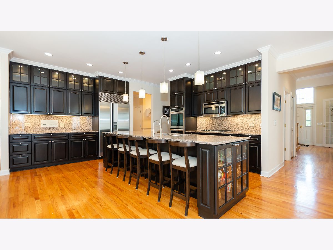
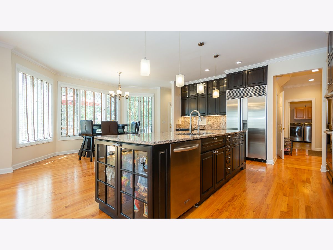
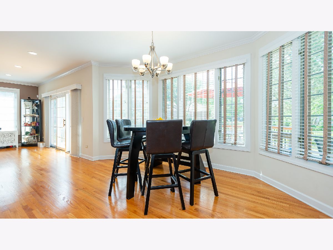
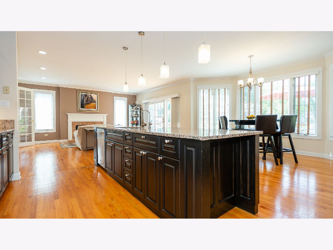
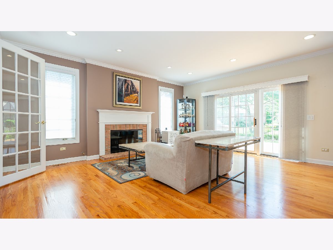
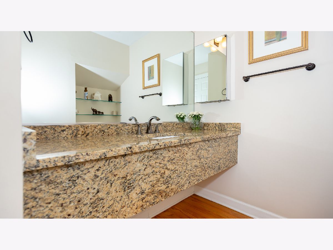
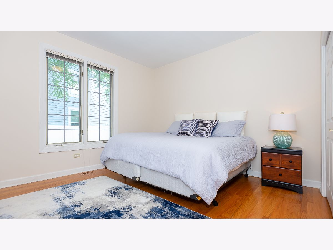
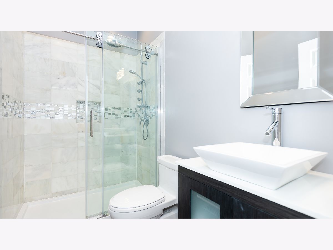
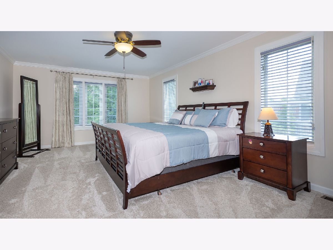
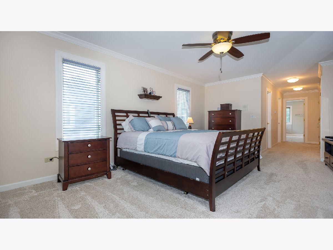
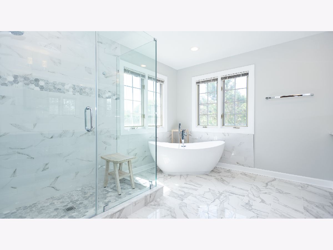
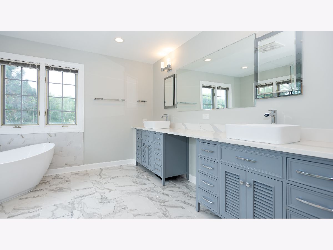
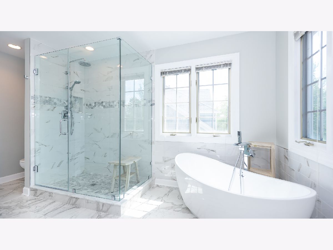
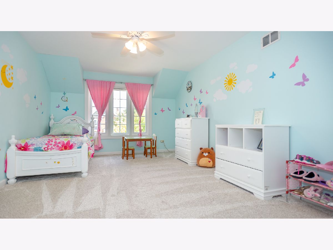
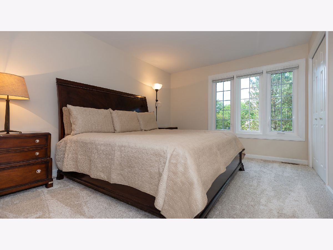
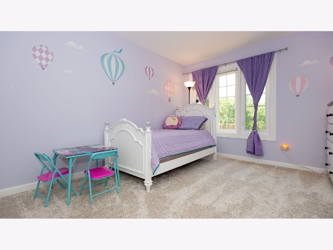
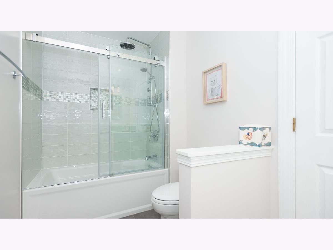
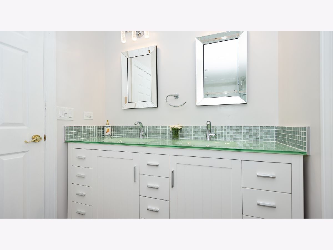
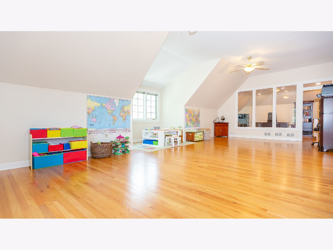
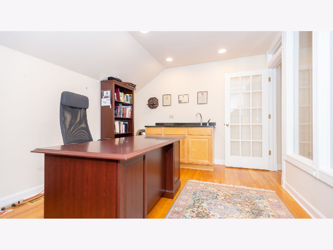
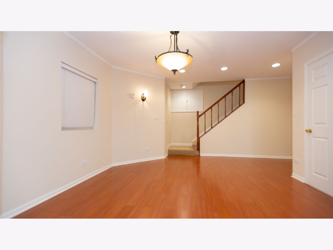
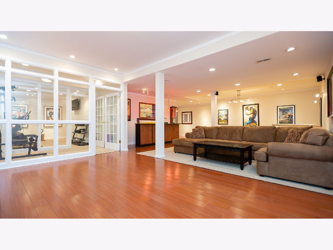
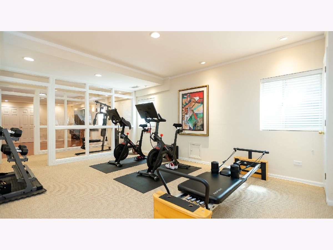
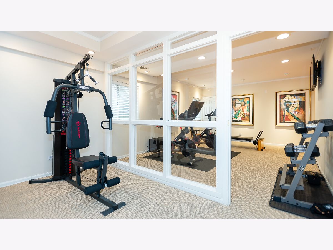
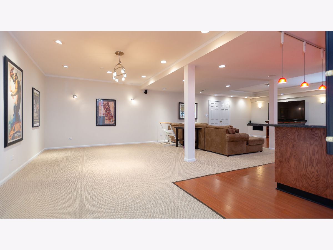
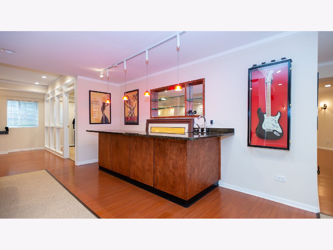
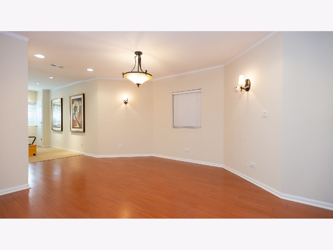
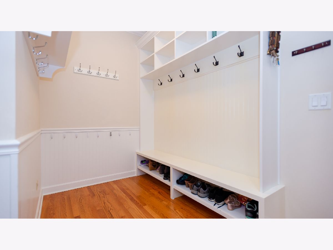
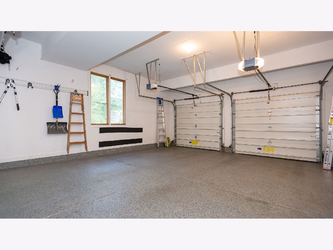
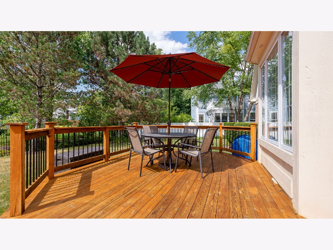
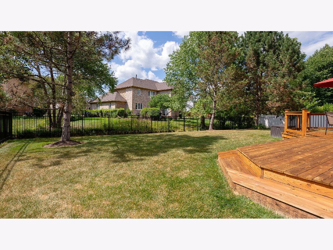
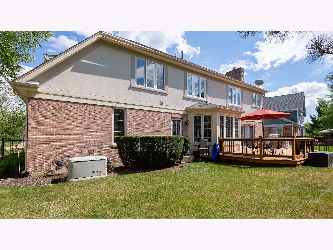
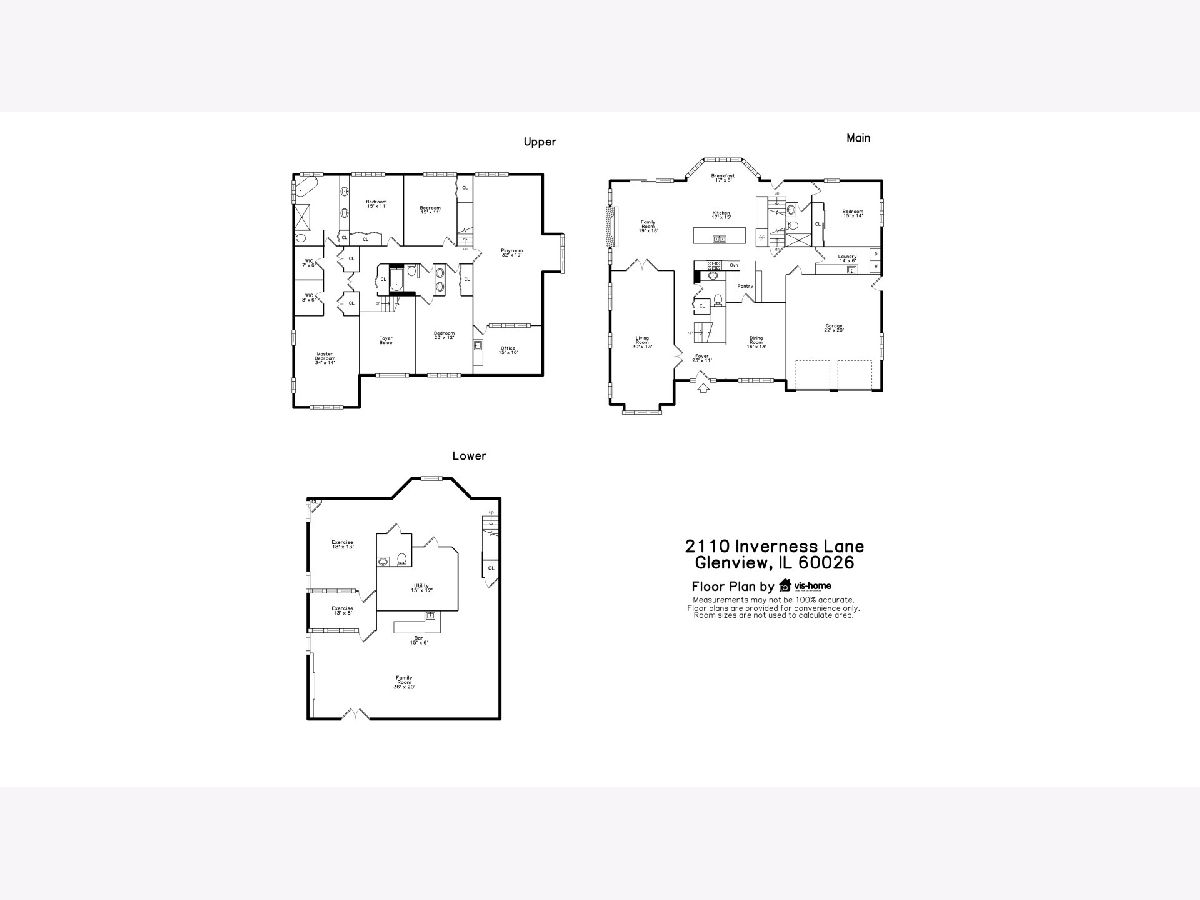
Room Specifics
Total Bedrooms: 5
Bedrooms Above Ground: 5
Bedrooms Below Ground: 0
Dimensions: —
Floor Type: Carpet
Dimensions: —
Floor Type: Carpet
Dimensions: —
Floor Type: Carpet
Dimensions: —
Floor Type: —
Full Bathrooms: 5
Bathroom Amenities: Separate Shower,Double Shower,Soaking Tub
Bathroom in Basement: 1
Rooms: Bonus Room,Bedroom 5,Eating Area,Exercise Room,Family Room,Foyer,Office,Play Room,Utility Room-Lower Level,Walk In Closet
Basement Description: Finished
Other Specifics
| 2 | |
| Concrete Perimeter | |
| Other | |
| Deck, Storms/Screens | |
| Fenced Yard | |
| 67X125X85X128 | |
| — | |
| Full | |
| Bar-Wet, Hardwood Floors, Heated Floors, First Floor Bedroom, First Floor Laundry, First Floor Full Bath, Built-in Features, Walk-In Closet(s) | |
| Double Oven, Microwave, Dishwasher, Refrigerator, High End Refrigerator, Washer, Dryer, Disposal, Stainless Steel Appliance(s), Cooktop | |
| Not in DB | |
| Curbs, Sidewalks, Street Lights, Street Paved | |
| — | |
| — | |
| Gas Log, Gas Starter |
Tax History
| Year | Property Taxes |
|---|---|
| 2013 | $15,914 |
| 2020 | $15,803 |
Contact Agent
Nearby Similar Homes
Nearby Sold Comparables
Contact Agent
Listing Provided By
Jameson Sotheby's Intl Realty







