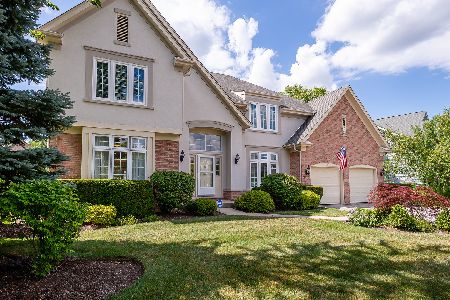2119 Stratford Lane, Glenview, Illinois 60026
$865,000
|
Sold
|
|
| Status: | Closed |
| Sqft: | 4,000 |
| Cost/Sqft: | $235 |
| Beds: | 5 |
| Baths: | 5 |
| Year Built: | 1995 |
| Property Taxes: | $14,742 |
| Days On Market: | 3474 |
| Lot Size: | 0,27 |
Description
This stately Georgian boasts an exceptional floor plan. Beauty abounds the moment you step thru the double doors into the 2-story foyer w/ bridal staircase. The expansive kitchen/family RM overlooks large patio & lush yard. Gourmet kitchen boasts granite counters, S/S appliances, breakfast bar, separate eating area & butlers pantry. Airy family RM opens off breakfast RM & features gas fireplace. Guests enjoy the secluded main floor BR & full bath. Private main floor office makes working from home a dream. Luxurious master suite showcases a 4 closet dressing area that leads into spa like bath with walk-in shower & soaking tub. 3 Secondary BRs are spacious & bright w/ abundant closet space. Large full bath & bonus RM round out the second level. Expansive lower level houses a game RM, exercise RM, Rec RM, full bath, plus storage. Hardwood floors, gracious formal LR & DR, secondary staircase, main floor mud/laundry & attached garage complete this ideally located home. A Must see!
Property Specifics
| Single Family | |
| — | |
| Colonial | |
| 1995 | |
| Full | |
| WELLINGTON II | |
| No | |
| 0.27 |
| Cook | |
| — | |
| 0 / Not Applicable | |
| None | |
| Lake Michigan,Public | |
| Public Sewer | |
| 09289033 | |
| 04281050310000 |
Nearby Schools
| NAME: | DISTRICT: | DISTANCE: | |
|---|---|---|---|
|
Grade School
Westbrook Elementary School |
34 | — | |
|
Middle School
Attea Middle School |
34 | Not in DB | |
|
High School
Glenbrook South High School |
225 | Not in DB | |
Property History
| DATE: | EVENT: | PRICE: | SOURCE: |
|---|---|---|---|
| 28 Oct, 2016 | Sold | $865,000 | MRED MLS |
| 12 Aug, 2016 | Under contract | $939,900 | MRED MLS |
| — | Last price change | $949,000 | MRED MLS |
| 16 Jul, 2016 | Listed for sale | $949,000 | MRED MLS |
Room Specifics
Total Bedrooms: 5
Bedrooms Above Ground: 5
Bedrooms Below Ground: 0
Dimensions: —
Floor Type: Carpet
Dimensions: —
Floor Type: Carpet
Dimensions: —
Floor Type: Carpet
Dimensions: —
Floor Type: —
Full Bathrooms: 5
Bathroom Amenities: Separate Shower,Double Sink,Soaking Tub
Bathroom in Basement: 1
Rooms: Bedroom 5,Bonus Room,Office,Game Room,Foyer,Utility Room-Lower Level,Exercise Room,Breakfast Room,Recreation Room
Basement Description: Finished
Other Specifics
| 2 | |
| Concrete Perimeter | |
| Asphalt | |
| Patio, Porch | |
| Cul-De-Sac,Fenced Yard,Landscaped | |
| 150X136X50X26X59X34 | |
| Unfinished | |
| Full | |
| Vaulted/Cathedral Ceilings, Hardwood Floors, First Floor Bedroom, First Floor Laundry, First Floor Full Bath | |
| Double Oven, Microwave, Dishwasher, Refrigerator, Washer, Dryer, Disposal | |
| Not in DB | |
| — | |
| — | |
| — | |
| Gas Log, Gas Starter |
Tax History
| Year | Property Taxes |
|---|---|
| 2016 | $14,742 |
Contact Agent
Nearby Similar Homes
Nearby Sold Comparables
Contact Agent
Listing Provided By
@properties









