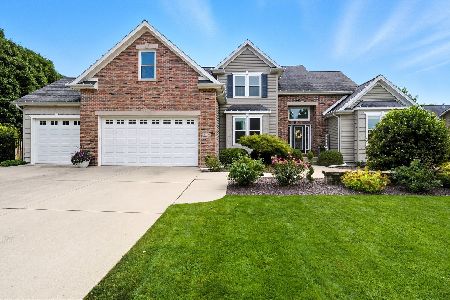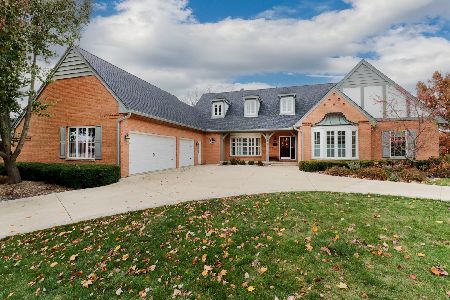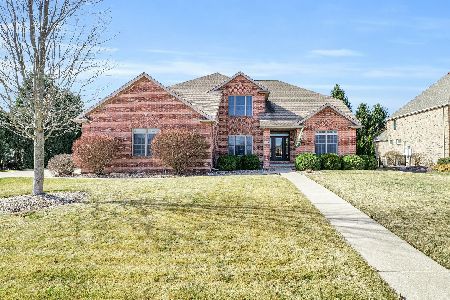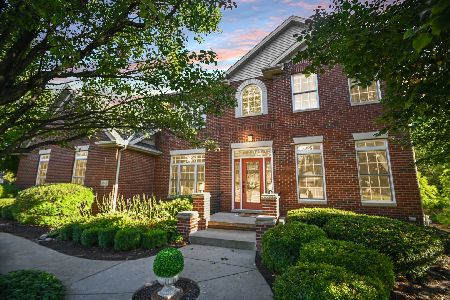2110 Longwood Lane, Bloomington, Illinois 61704
$800,000
|
Sold
|
|
| Status: | Closed |
| Sqft: | 7,692 |
| Cost/Sqft: | $101 |
| Beds: | 5 |
| Baths: | 6 |
| Year Built: | 2003 |
| Property Taxes: | $14,838 |
| Days On Market: | 1682 |
| Lot Size: | 0,44 |
Description
Absolutely spectacular meticulously maintained all brick custom built 2 story home with 2 x 6 sidewall construction in desirable Hawthorne II! This 5 bedroom 5 1/2 bath home has it all! The gourmet eat-in kitchen has stainless steel appliances, granite countertops and a separate eating space. Custom trim and built in bookcases are throughout the home. There are two master bedroom suites one on the main level and one on the second level. The spacious main level master suite has a large master bath with a walk in shower, whirlpool soaking tub and separate vanity spaces. Access the second level by the beautiful circular stair case in the foyer or by the staircase off of the kitchen. Upstairs you will find a cozy loft space and four bedrooms. Three of the bedrooms with ensuite bathrooms. The second level master suite has a separate sitting area. The two story family room has custom bookcases and a fireplace. Lower level has all new flooring and features a guest suite with private bathroom, huge 22 x 18 family room with fireplace, full workout room and a must see sports bar! The yard is professionally landscaped and has an irrigation system. The home also has a main floor laundry room and a central vacuum system. There is a side load heated 3 car garage with abundant storage space, whole house generator, and alarm system. The home is absolutely stunning!
Property Specifics
| Single Family | |
| — | |
| Traditional | |
| 2003 | |
| Full | |
| — | |
| No | |
| 0.44 |
| Mc Lean | |
| Hawthorne Ii | |
| 350 / Annual | |
| Other | |
| Public | |
| Public Sewer | |
| 11074213 | |
| 1530401024 |
Nearby Schools
| NAME: | DISTRICT: | DISTANCE: | |
|---|---|---|---|
|
Grade School
Benjamin Elementary |
5 | — | |
|
Middle School
Evans Jr High |
5 | Not in DB | |
|
High School
Normal Community High School |
5 | Not in DB | |
Property History
| DATE: | EVENT: | PRICE: | SOURCE: |
|---|---|---|---|
| 24 Mar, 2017 | Sold | $537,500 | MRED MLS |
| 3 Feb, 2017 | Under contract | $595,000 | MRED MLS |
| 3 May, 2016 | Listed for sale | $695,000 | MRED MLS |
| 18 Jun, 2021 | Sold | $800,000 | MRED MLS |
| 10 May, 2021 | Under contract | $775,000 | MRED MLS |
| 3 May, 2021 | Listed for sale | $775,000 | MRED MLS |
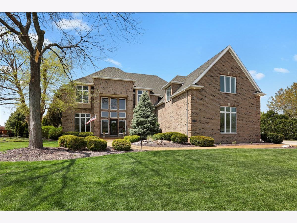
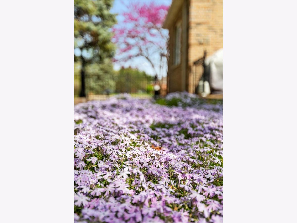
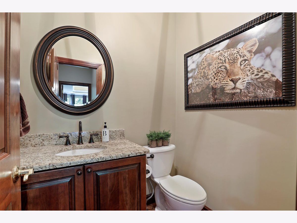
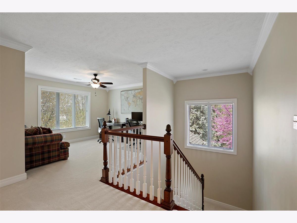
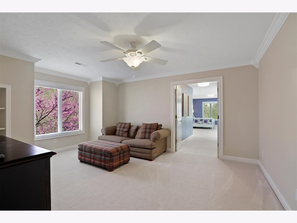
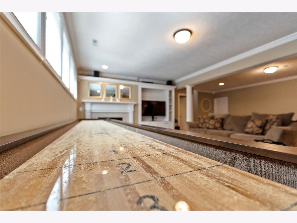
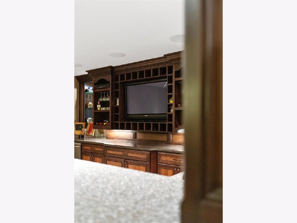
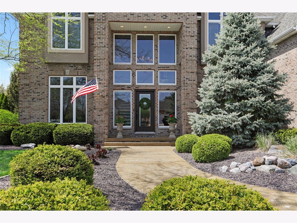
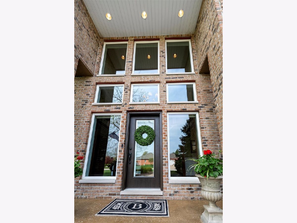
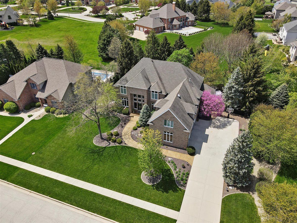
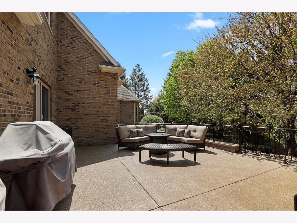
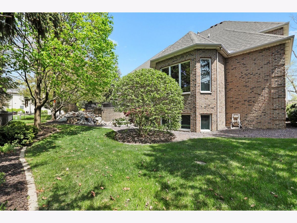
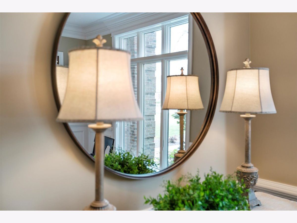
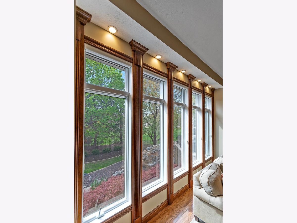
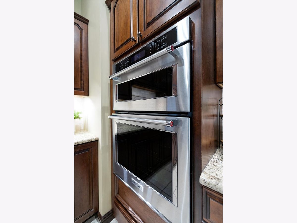
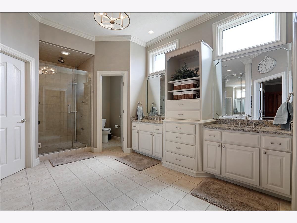
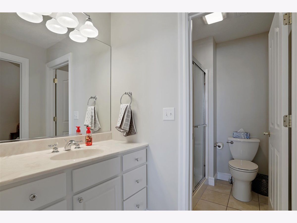
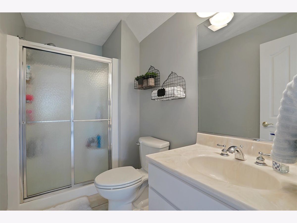
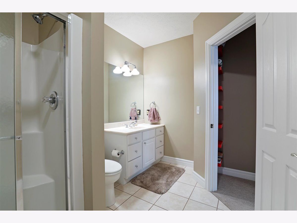
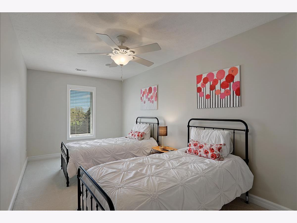
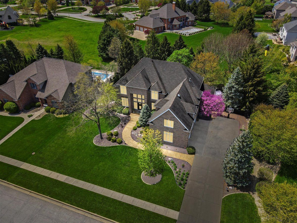
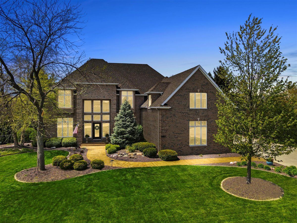
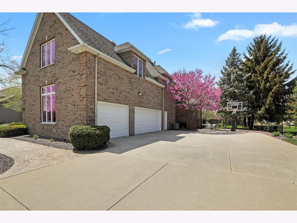
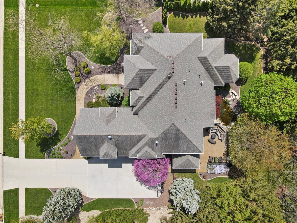
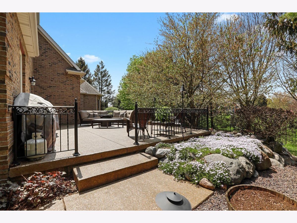
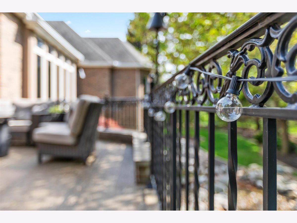
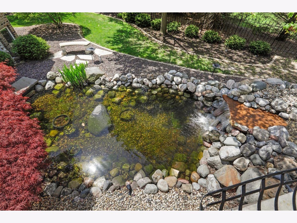
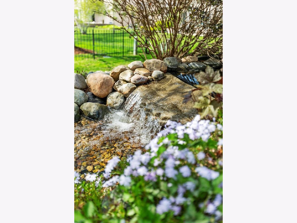
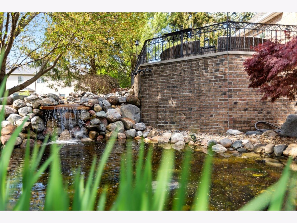
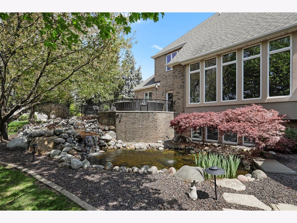
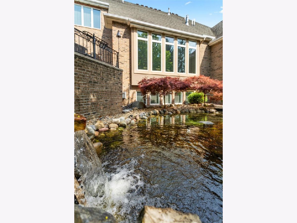
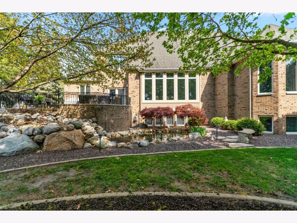
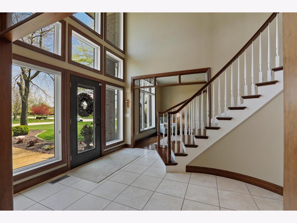
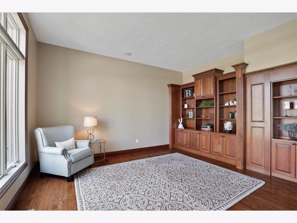
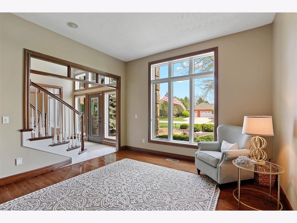
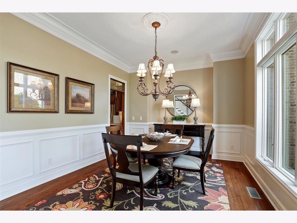
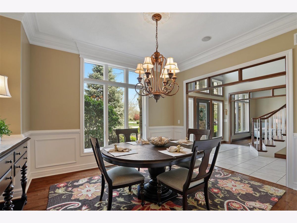
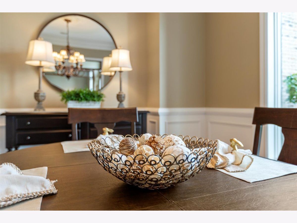
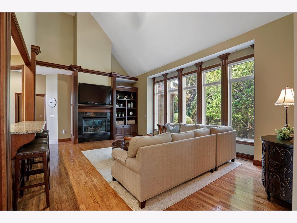
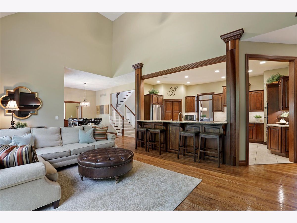
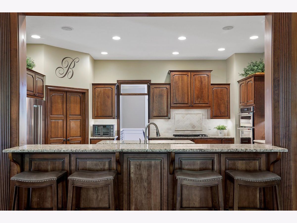
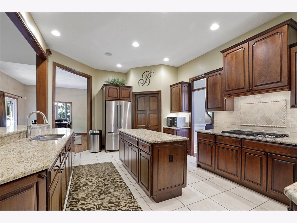
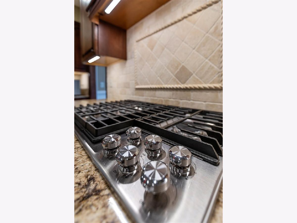
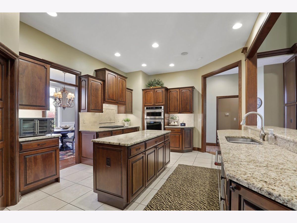
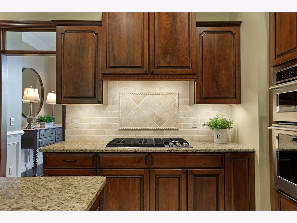
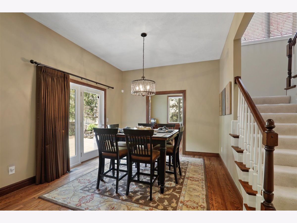
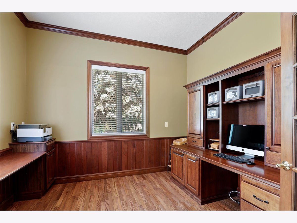
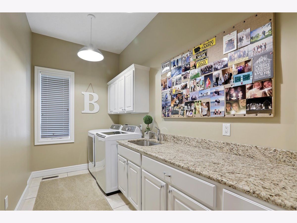
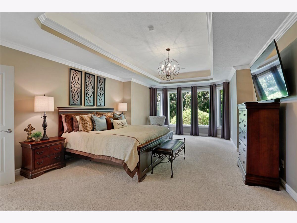
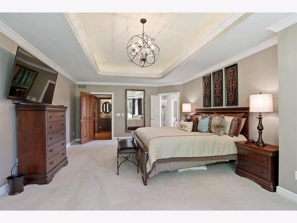
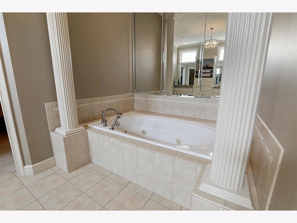
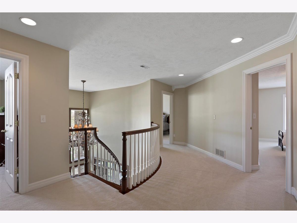
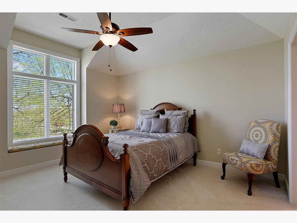
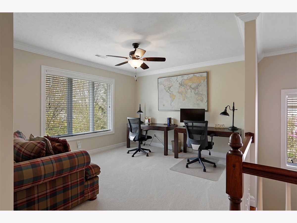
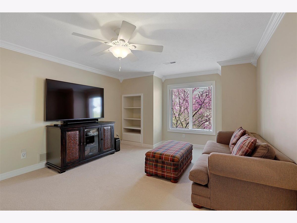
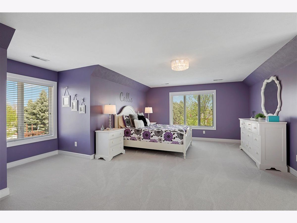
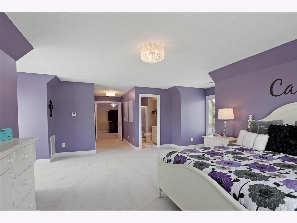
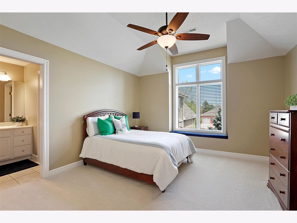
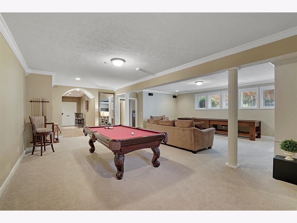
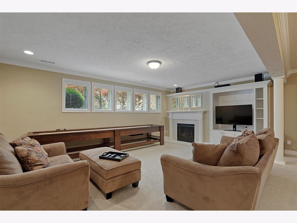
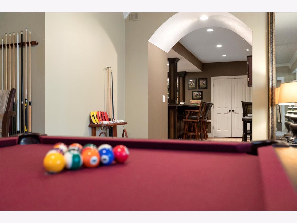
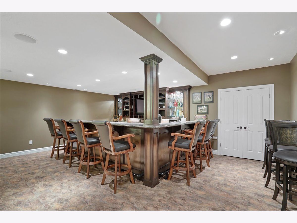
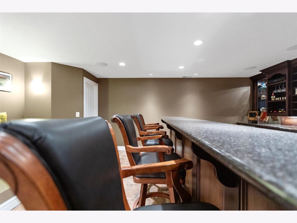
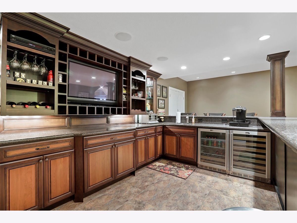
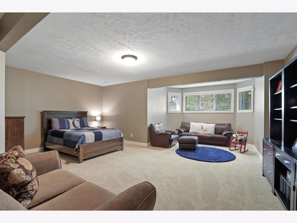
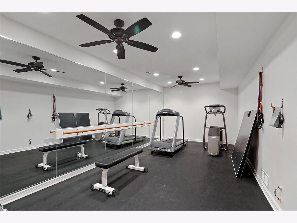
Room Specifics
Total Bedrooms: 5
Bedrooms Above Ground: 5
Bedrooms Below Ground: 0
Dimensions: —
Floor Type: Carpet
Dimensions: —
Floor Type: Carpet
Dimensions: —
Floor Type: Carpet
Dimensions: —
Floor Type: —
Full Bathrooms: 6
Bathroom Amenities: Whirlpool,Separate Shower,Double Sink
Bathroom in Basement: 1
Rooms: Bedroom 5,Den
Basement Description: Finished
Other Specifics
| 3 | |
| — | |
| — | |
| Patio, Porch | |
| — | |
| 127 X 150 | |
| Full | |
| Full | |
| Vaulted/Cathedral Ceilings, Bar-Wet, Hardwood Floors, First Floor Bedroom, In-Law Arrangement, First Floor Laundry, Built-in Features, Walk-In Closet(s), Bookcases, Open Floorplan, Some Carpeting, Some Wood Floors, Drapes/Blinds, Granite Counters, Separate Dining Room | |
| Microwave, Dishwasher, Refrigerator, Stainless Steel Appliance(s), Wine Refrigerator, Cooktop, Built-In Oven | |
| Not in DB | |
| — | |
| — | |
| — | |
| Gas Log |
Tax History
| Year | Property Taxes |
|---|---|
| 2017 | $20,095 |
| 2021 | $14,838 |
Contact Agent
Nearby Similar Homes
Nearby Sold Comparables
Contact Agent
Listing Provided By
Berkshire Hathaway Central Illinois Realtors



