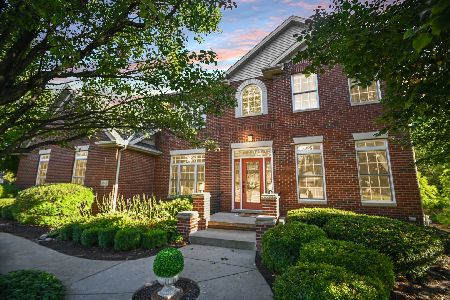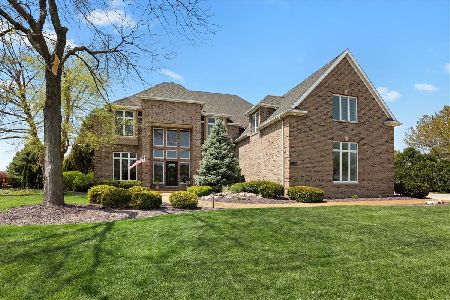3513 Armstrong, Bloomington, Illinois 61704
$405,000
|
Sold
|
|
| Status: | Closed |
| Sqft: | 3,100 |
| Cost/Sqft: | $138 |
| Beds: | 5 |
| Baths: | 5 |
| Year Built: | 2002 |
| Property Taxes: | $10,490 |
| Days On Market: | 5381 |
| Lot Size: | 0,00 |
Description
One-of-a Kind 2 Story, Side Load 3 Car Garage, Approx. 4300 Finished sq ft on 3 Finished Levels, Tiger Hardwood Floor, Custom Tile & Lighting, 2 Fireplace, Built-ins, Huge Gourmet Kitchen w/ Island & Huge Pantry, Formal Dining, 20 x 17 Master w/ Fireplace, Heated Bathroom Floor, Music Room, Wet Bar, Game Area, Media Center, Whole House Audio System, Private Landscaping, Pergola Patio, Sprinkler System, Underground Pet Fence. This Home has it ALL!
Property Specifics
| Single Family | |
| — | |
| Traditional | |
| 2002 | |
| Full | |
| — | |
| No | |
| — |
| Mc Lean | |
| Eagle Crest East | |
| — / — | |
| — | |
| Public | |
| Public Sewer | |
| 10191388 | |
| 421530251015 |
Nearby Schools
| NAME: | DISTRICT: | DISTANCE: | |
|---|---|---|---|
|
Grade School
Benjamin Elementary |
5 | — | |
|
Middle School
Evans Jr High |
5 | Not in DB | |
|
High School
Normal Community High School |
5 | Not in DB | |
Property History
| DATE: | EVENT: | PRICE: | SOURCE: |
|---|---|---|---|
| 17 Aug, 2007 | Sold | $432,000 | MRED MLS |
| 12 Jul, 2007 | Under contract | $440,000 | MRED MLS |
| 26 Mar, 2007 | Listed for sale | $469,900 | MRED MLS |
| 15 Aug, 2011 | Sold | $405,000 | MRED MLS |
| 8 Jul, 2011 | Under contract | $428,500 | MRED MLS |
| 2 May, 2011 | Listed for sale | $428,500 | MRED MLS |
| 27 Sep, 2024 | Sold | $475,150 | MRED MLS |
| 10 Sep, 2024 | Under contract | $450,000 | MRED MLS |
| 2 Sep, 2024 | Listed for sale | $450,000 | MRED MLS |
| 16 May, 2025 | Sold | $550,000 | MRED MLS |
| 19 Apr, 2025 | Under contract | $550,000 | MRED MLS |
| 16 Apr, 2025 | Listed for sale | $550,000 | MRED MLS |
Room Specifics
Total Bedrooms: 5
Bedrooms Above Ground: 5
Bedrooms Below Ground: 0
Dimensions: —
Floor Type: Carpet
Dimensions: —
Floor Type: Carpet
Dimensions: —
Floor Type: Carpet
Dimensions: —
Floor Type: —
Full Bathrooms: 5
Bathroom Amenities: Whirlpool
Bathroom in Basement: 1
Rooms: Other Room,Family Room,Foyer
Basement Description: Finished
Other Specifics
| 3 | |
| — | |
| — | |
| Patio | |
| Mature Trees,Landscaped | |
| 110 X 128 | |
| — | |
| Full | |
| Vaulted/Cathedral Ceilings, Bar-Wet, Built-in Features, Walk-In Closet(s) | |
| Dishwasher, Range, Microwave | |
| Not in DB | |
| — | |
| — | |
| — | |
| Gas Log, Attached Fireplace Doors/Screen |
Tax History
| Year | Property Taxes |
|---|---|
| 2007 | $9,232 |
| 2011 | $10,490 |
| 2024 | $12,693 |
Contact Agent
Nearby Similar Homes
Nearby Sold Comparables
Contact Agent
Listing Provided By
RE/MAX Choice












