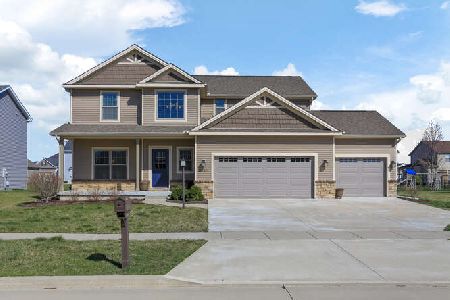2110 Max Run Drive, Champaign, Illinois 61822
$439,900
|
Sold
|
|
| Status: | Closed |
| Sqft: | 2,502 |
| Cost/Sqft: | $176 |
| Beds: | 4 |
| Baths: | 4 |
| Year Built: | 2015 |
| Property Taxes: | $10,904 |
| Days On Market: | 691 |
| Lot Size: | 0,23 |
Description
Gorgeous open floor plan with large living spaces and upgraded features. Over 3500 total finished sq ft. The main floor opens with a 2-story foyer and wood flooring throughout. Front office with french doors, large eat-in kitchen with walk-in pantry, granite countertops, stainless appliances, soft close drawers and island. Large mudroom with drop zone from the garage entry. Oversized family room with gas log fireplace. The second floor boasts 4 bedrooms and laundry room. Master suite with walk in closet, brand new master bath with large tiled shower and heated floors.The finished basement offers an abundance of extra living space, full bath and storage. 5th bedroom could easily be added with one wall. Fenced in yard. Walking path to the neighborhood park one block away. 5 min to shopping, gym, restaurants, grocery. Don't miss your chance on this great home!
Property Specifics
| Single Family | |
| — | |
| — | |
| 2015 | |
| — | |
| — | |
| No | |
| 0.23 |
| Champaign | |
| Wills Trace | |
| 0 / Not Applicable | |
| — | |
| — | |
| — | |
| 12000993 | |
| 032020320003 |
Nearby Schools
| NAME: | DISTRICT: | DISTANCE: | |
|---|---|---|---|
|
Grade School
Champaign Elementary School |
4 | — | |
|
Middle School
Champaign Junior High School |
4 | Not in DB | |
|
High School
Centennial High School |
4 | Not in DB | |
Property History
| DATE: | EVENT: | PRICE: | SOURCE: |
|---|---|---|---|
| 5 Jun, 2018 | Sold | $346,000 | MRED MLS |
| 26 Mar, 2018 | Under contract | $349,900 | MRED MLS |
| 10 Mar, 2018 | Listed for sale | $349,900 | MRED MLS |
| 7 Jul, 2021 | Sold | $360,000 | MRED MLS |
| 9 May, 2021 | Under contract | $359,900 | MRED MLS |
| — | Last price change | $369,900 | MRED MLS |
| 2 Apr, 2021 | Listed for sale | $369,900 | MRED MLS |
| 14 Jun, 2024 | Sold | $439,900 | MRED MLS |
| 15 Apr, 2024 | Under contract | $439,900 | MRED MLS |
| 10 Apr, 2024 | Listed for sale | $439,900 | MRED MLS |
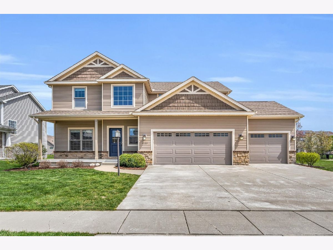
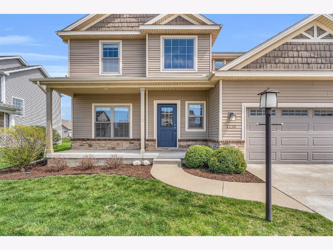
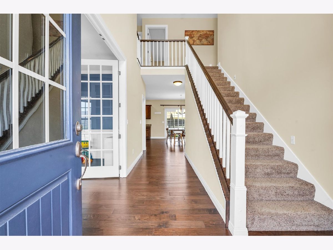
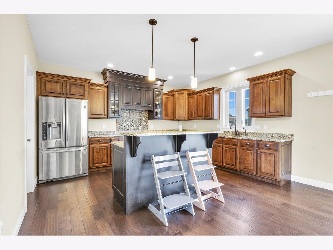
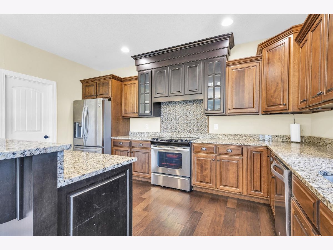
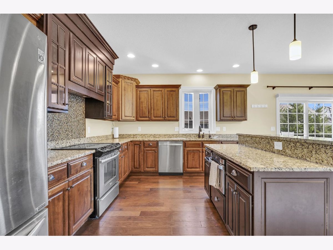
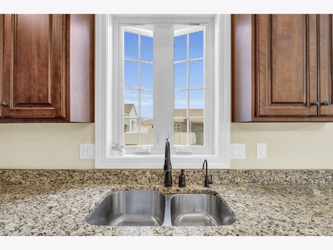
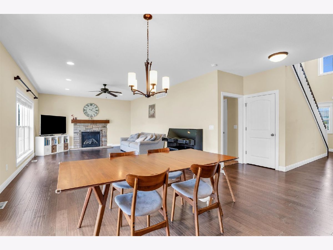
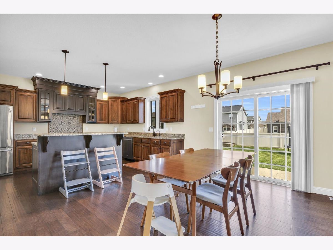
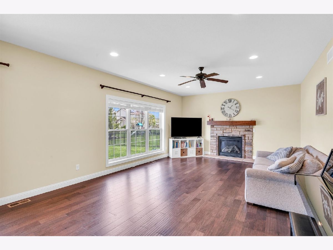
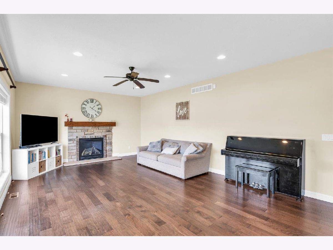
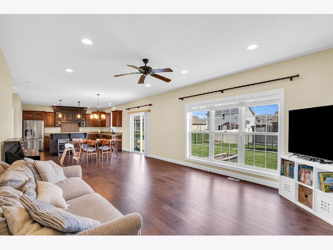
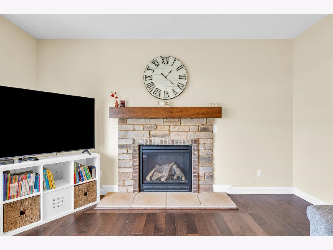
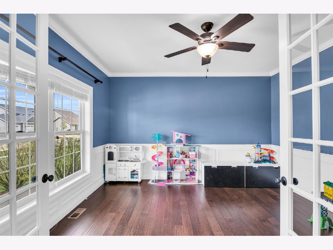
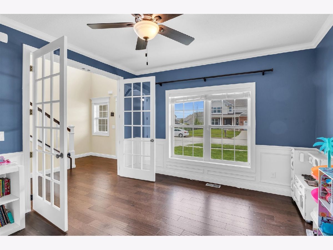
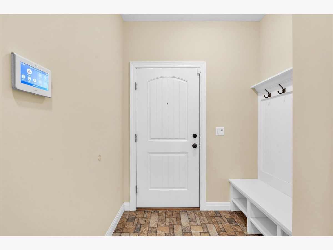
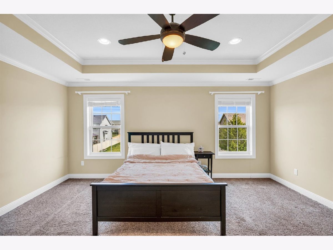
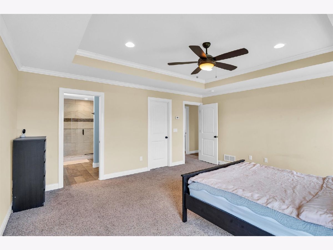
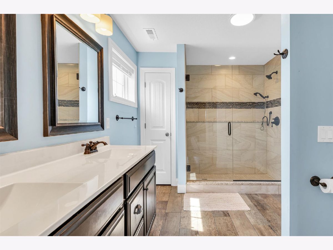
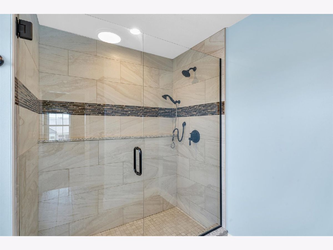
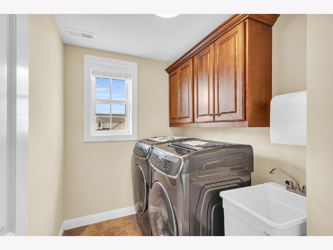
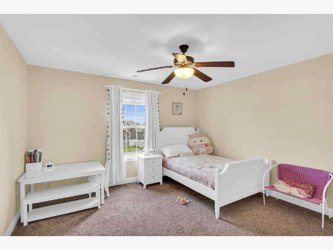
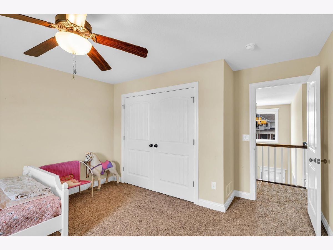
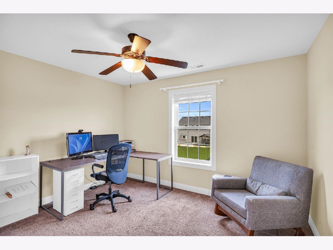
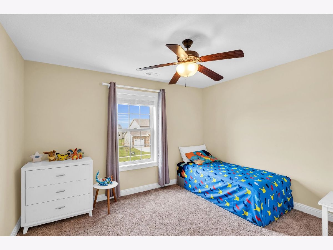
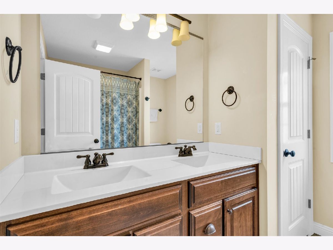
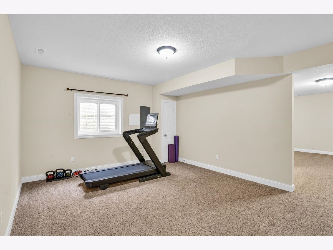
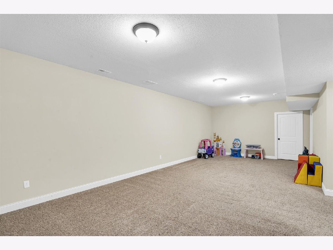
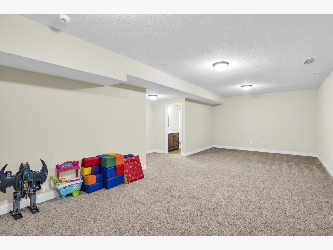
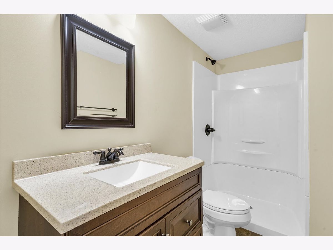
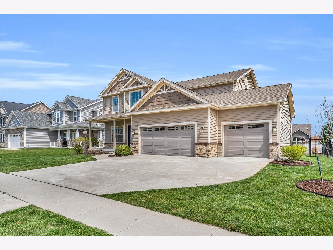
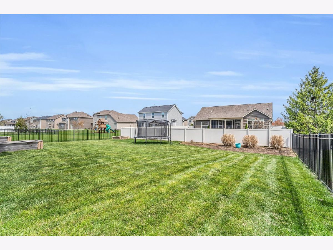
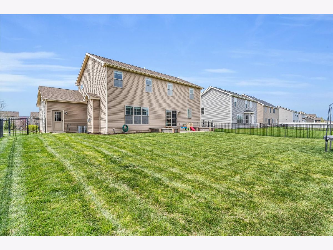
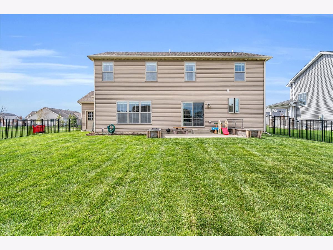
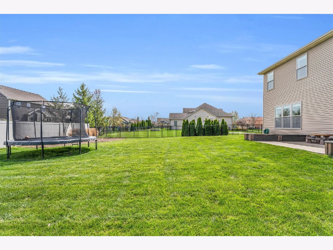
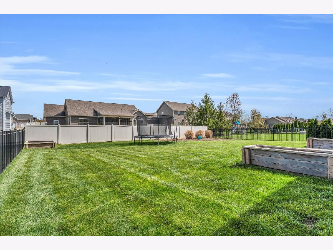
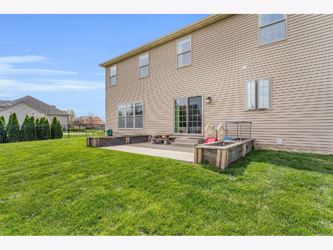
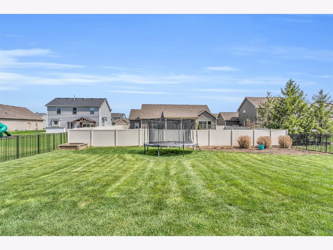
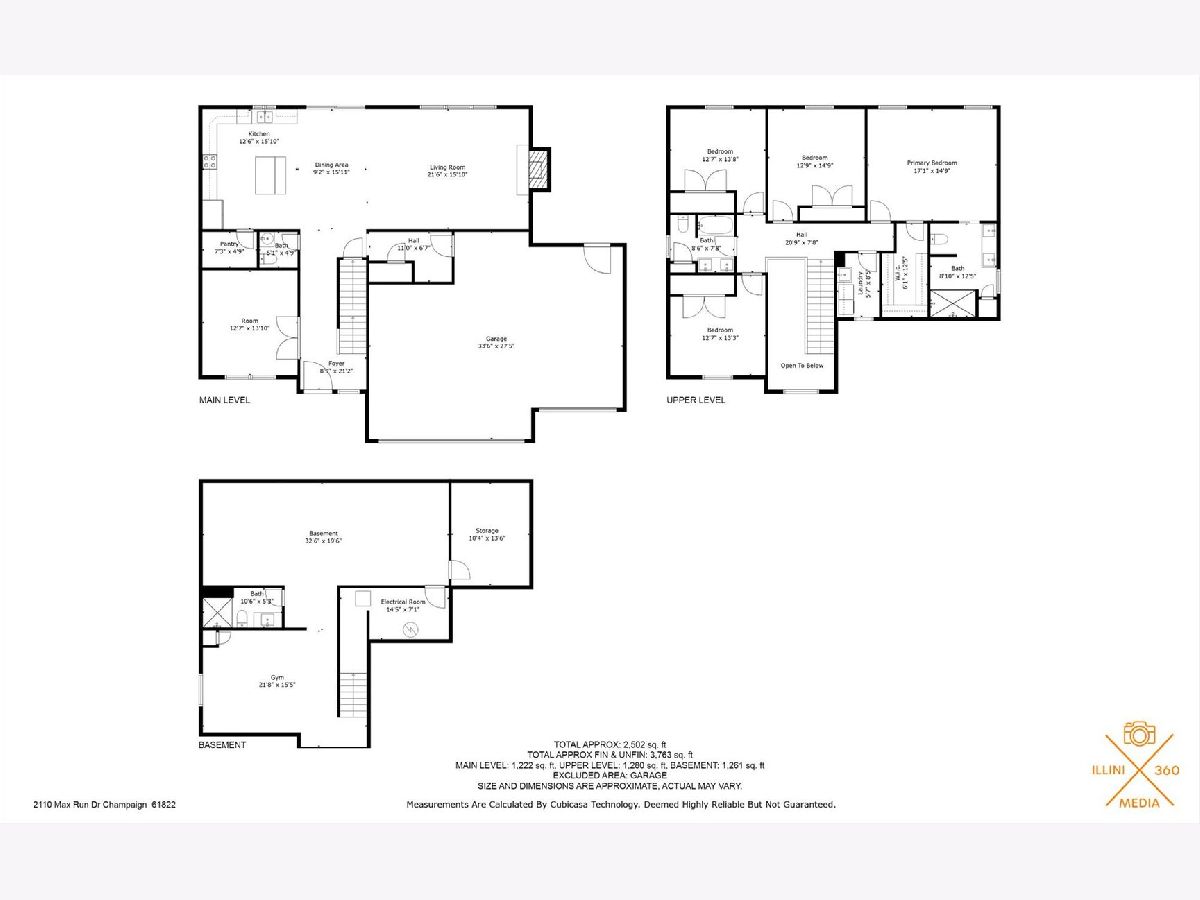
Room Specifics
Total Bedrooms: 4
Bedrooms Above Ground: 4
Bedrooms Below Ground: 0
Dimensions: —
Floor Type: —
Dimensions: —
Floor Type: —
Dimensions: —
Floor Type: —
Full Bathrooms: 4
Bathroom Amenities: Whirlpool,Separate Shower,Double Sink
Bathroom in Basement: 1
Rooms: —
Basement Description: Finished
Other Specifics
| 3 | |
| — | |
| — | |
| — | |
| — | |
| 77X132 | |
| — | |
| — | |
| — | |
| — | |
| Not in DB | |
| — | |
| — | |
| — | |
| — |
Tax History
| Year | Property Taxes |
|---|---|
| 2018 | $8,900 |
| 2021 | $10,229 |
| 2024 | $10,904 |
Contact Agent
Nearby Similar Homes
Nearby Sold Comparables
Contact Agent
Listing Provided By
eXp Realty,LLC-Maho








