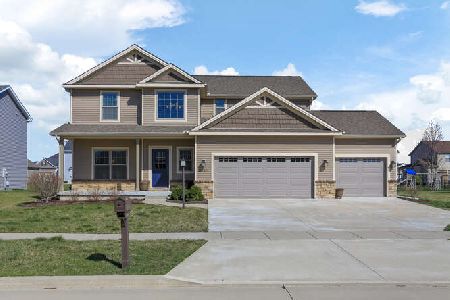2110 Max Run Drive, Champaign, Illinois 61822
$350,000
|
Sold
|
|
| Status: | Closed |
| Sqft: | 2,502 |
| Cost/Sqft: | $136 |
| Beds: | 4 |
| Baths: | 3 |
| Year Built: | — |
| Property Taxes: | $0 |
| Days On Market: | 4042 |
| Lot Size: | 0,00 |
Description
This 4 BR, 2500+sqft home features larger rooms and living spaces you will enjoy. The main floor opens with a 2-story entry and hardwood flooring that runs throughout the entire level. The heart of a home is the kitchen and this kitchen is beautiful - spacious island, granite counters, SS appliances and walk-in pantry provide a great, central hub for your family and guests. The plan is open and flows into the family room with gorgeous fireplace. Mudroom entry from the garage features a custom locker setup and coat closet. Upstairs you will find 4 large bedrooms including a plush master suite with tiled shower, dual sinks and large walk-in closet. 2nd floor laundry. Make plans to customize the basement before you move in!
Property Specifics
| Single Family | |
| — | |
| Traditional | |
| — | |
| Full | |
| — | |
| No | |
| — |
| Champaign | |
| Wills Trace | |
| — / — | |
| — | |
| Public | |
| Public Sewer | |
| 09438519 | |
| 99999 |
Nearby Schools
| NAME: | DISTRICT: | DISTANCE: | |
|---|---|---|---|
|
Grade School
Soc |
— | ||
|
Middle School
Call Unt 4 351-3701 |
Not in DB | ||
|
High School
Centennial High School |
Not in DB | ||
Property History
| DATE: | EVENT: | PRICE: | SOURCE: |
|---|---|---|---|
| 21 May, 2015 | Sold | $350,000 | MRED MLS |
| 10 Apr, 2015 | Under contract | $339,900 | MRED MLS |
| 6 Feb, 2015 | Listed for sale | $339,900 | MRED MLS |
Room Specifics
Total Bedrooms: 4
Bedrooms Above Ground: 4
Bedrooms Below Ground: 0
Dimensions: —
Floor Type: Carpet
Dimensions: —
Floor Type: Carpet
Dimensions: —
Floor Type: Carpet
Full Bathrooms: 3
Bathroom Amenities: —
Bathroom in Basement: —
Rooms: Walk In Closet
Basement Description: Partially Finished
Other Specifics
| 3 | |
| — | |
| — | |
| Porch | |
| — | |
| TBD | |
| — | |
| Full | |
| Vaulted/Cathedral Ceilings | |
| Dishwasher, Disposal, Microwave, Range | |
| Not in DB | |
| — | |
| — | |
| — | |
| Gas Log |
Tax History
| Year | Property Taxes |
|---|
Contact Agent
Nearby Similar Homes
Nearby Sold Comparables
Contact Agent
Listing Provided By
KELLER WILLIAMS-TREC











