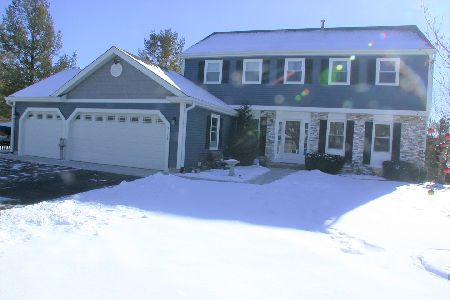2110 Stewart Lane, West Dundee, Illinois 60118
$277,000
|
Sold
|
|
| Status: | Closed |
| Sqft: | 2,320 |
| Cost/Sqft: | $123 |
| Beds: | 4 |
| Baths: | 4 |
| Year Built: | 1991 |
| Property Taxes: | $7,906 |
| Days On Market: | 2178 |
| Lot Size: | 0,24 |
Description
Don't miss the opportunity to own this Lovely and Spacious home in the popular Tarten's Glen neighborhood in West Dundee. This is a perfect home for a growing family with 4 bedrooms, 3 full bathrooms, finished basement and sun-room your family will have plenty of room to spread out. The main floor offers separate living room, dining room and family room just off the large kitchen which is perfect for entertaining. Upstairs you will be impressed with the over-sized master suite, full master bathroom along with great walk-in closets perfect retreat from the kids. There are 3 additional large bedrooms and full bath on the 2nd floor plus plenty of storage and closet space. The basement is great extra entertaining space or perfect retreat for the kids. Full bathroom and private space can also be used as another bedroom for extra guests. Large beautifully landscaped corner lot with a great deck off the sun-room perfect for summer BBQ's. Great location close to shopping, restaurants, I90, parks, Raceway woods and so much more......... Schedule your showing today!
Property Specifics
| Single Family | |
| — | |
| Colonial | |
| 1991 | |
| Partial | |
| DANBERRY | |
| No | |
| 0.24 |
| Kane | |
| Tartans Glen | |
| — / Not Applicable | |
| None | |
| Public | |
| Public Sewer | |
| 10629273 | |
| 0321177003 |
Nearby Schools
| NAME: | DISTRICT: | DISTANCE: | |
|---|---|---|---|
|
Grade School
Dundee Highlands Elementary Scho |
300 | — | |
|
Middle School
Dundee Middle School |
300 | Not in DB | |
|
High School
H D Jacobs High School |
300 | Not in DB | |
Property History
| DATE: | EVENT: | PRICE: | SOURCE: |
|---|---|---|---|
| 10 Apr, 2020 | Sold | $277,000 | MRED MLS |
| 5 Mar, 2020 | Under contract | $285,000 | MRED MLS |
| 5 Feb, 2020 | Listed for sale | $285,000 | MRED MLS |
Room Specifics
Total Bedrooms: 4
Bedrooms Above Ground: 4
Bedrooms Below Ground: 0
Dimensions: —
Floor Type: Carpet
Dimensions: —
Floor Type: Carpet
Dimensions: —
Floor Type: Carpet
Full Bathrooms: 4
Bathroom Amenities: Separate Shower,Double Sink,Garden Tub
Bathroom in Basement: 1
Rooms: Foyer,Heated Sun Room
Basement Description: Finished,Crawl
Other Specifics
| 2 | |
| Concrete Perimeter | |
| Asphalt | |
| Deck | |
| Corner Lot | |
| 113X88X67X107 | |
| Full,Unfinished | |
| Full | |
| Vaulted/Cathedral Ceilings, Skylight(s), Hardwood Floors | |
| Range, Microwave, Dishwasher | |
| Not in DB | |
| Sidewalks, Street Lights | |
| — | |
| — | |
| Wood Burning, Gas Starter |
Tax History
| Year | Property Taxes |
|---|---|
| 2020 | $7,906 |
Contact Agent
Nearby Similar Homes
Nearby Sold Comparables
Contact Agent
Listing Provided By
Premier Living Properties








