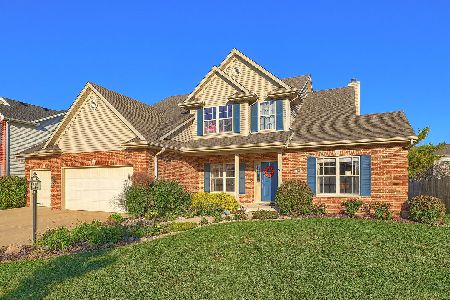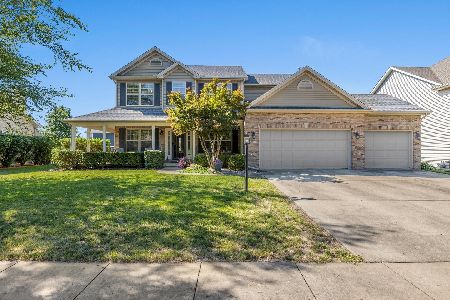2112 Wiggins, Champaign, Illinois 61822
$348,000
|
Sold
|
|
| Status: | Closed |
| Sqft: | 2,995 |
| Cost/Sqft: | $124 |
| Beds: | 5 |
| Baths: | 4 |
| Year Built: | 2005 |
| Property Taxes: | $8,126 |
| Days On Market: | 3516 |
| Lot Size: | 0,00 |
Description
This outstanding home is located in the desirable Ironwood West Subdivision & is loaded with great amenities. The main floor offers french doors leading into the living room & dining room, tray ceiling in dining room, open kitchen/family room, s/s appliances, granite counters, center island with storage & pantry in kitchen, wood burning fireplace & vaulted ceiling in family room, 1/2 bath and utility room with cabinets & counter. Upper level hosts 5 bedrooms, master suite with vaulted ceiling, walk-in shower, dual sinks & walk-in closet. Fantastic gathering area in the finished basement with huge rec room & full bath. Privacy fence surrounds backyard with screened porch. Double entrances to basement. Built-in speakers & radio throughout home. This home has so much more to offer.
Property Specifics
| Single Family | |
| — | |
| — | |
| 2005 | |
| Full | |
| — | |
| No | |
| — |
| Champaign | |
| Ironwood West | |
| — / — | |
| — | |
| Public | |
| Public Sewer | |
| 09468705 | |
| 452020333022 |
Nearby Schools
| NAME: | DISTRICT: | DISTANCE: | |
|---|---|---|---|
|
Grade School
Soc |
— | ||
|
Middle School
Call Unt 4 351-3701 |
Not in DB | ||
|
High School
Centennial High School |
Not in DB | ||
Property History
| DATE: | EVENT: | PRICE: | SOURCE: |
|---|---|---|---|
| 22 Dec, 2016 | Sold | $348,000 | MRED MLS |
| 9 Nov, 2016 | Under contract | $369,900 | MRED MLS |
| — | Last price change | $379,900 | MRED MLS |
| 15 Jul, 2016 | Listed for sale | $379,900 | MRED MLS |
Room Specifics
Total Bedrooms: 5
Bedrooms Above Ground: 5
Bedrooms Below Ground: 0
Dimensions: —
Floor Type: Carpet
Dimensions: —
Floor Type: Carpet
Dimensions: —
Floor Type: Carpet
Dimensions: —
Floor Type: —
Full Bathrooms: 4
Bathroom Amenities: —
Bathroom in Basement: —
Rooms: Bedroom 5,Walk In Closet
Basement Description: Finished,Unfinished
Other Specifics
| 3 | |
| — | |
| — | |
| Patio, Porch Screened | |
| Fenced Yard | |
| 100 X 130 | |
| — | |
| Full | |
| Vaulted/Cathedral Ceilings | |
| Cooktop, Dishwasher, Disposal, Dryer, Microwave, Built-In Oven, Refrigerator, Washer | |
| Not in DB | |
| Sidewalks | |
| — | |
| — | |
| Wood Burning |
Tax History
| Year | Property Taxes |
|---|---|
| 2016 | $8,126 |
Contact Agent
Nearby Similar Homes
Nearby Sold Comparables
Contact Agent
Listing Provided By
KELLER WILLIAMS-TREC











