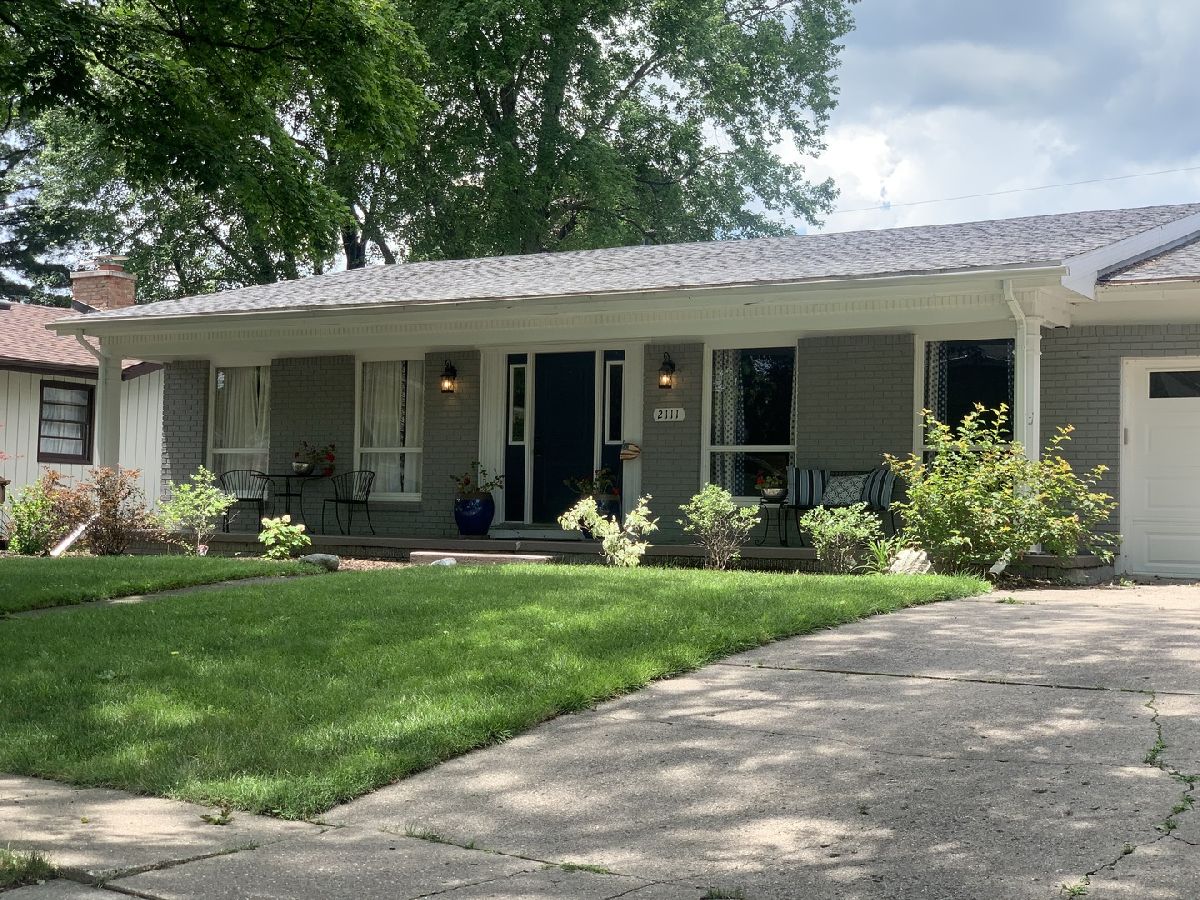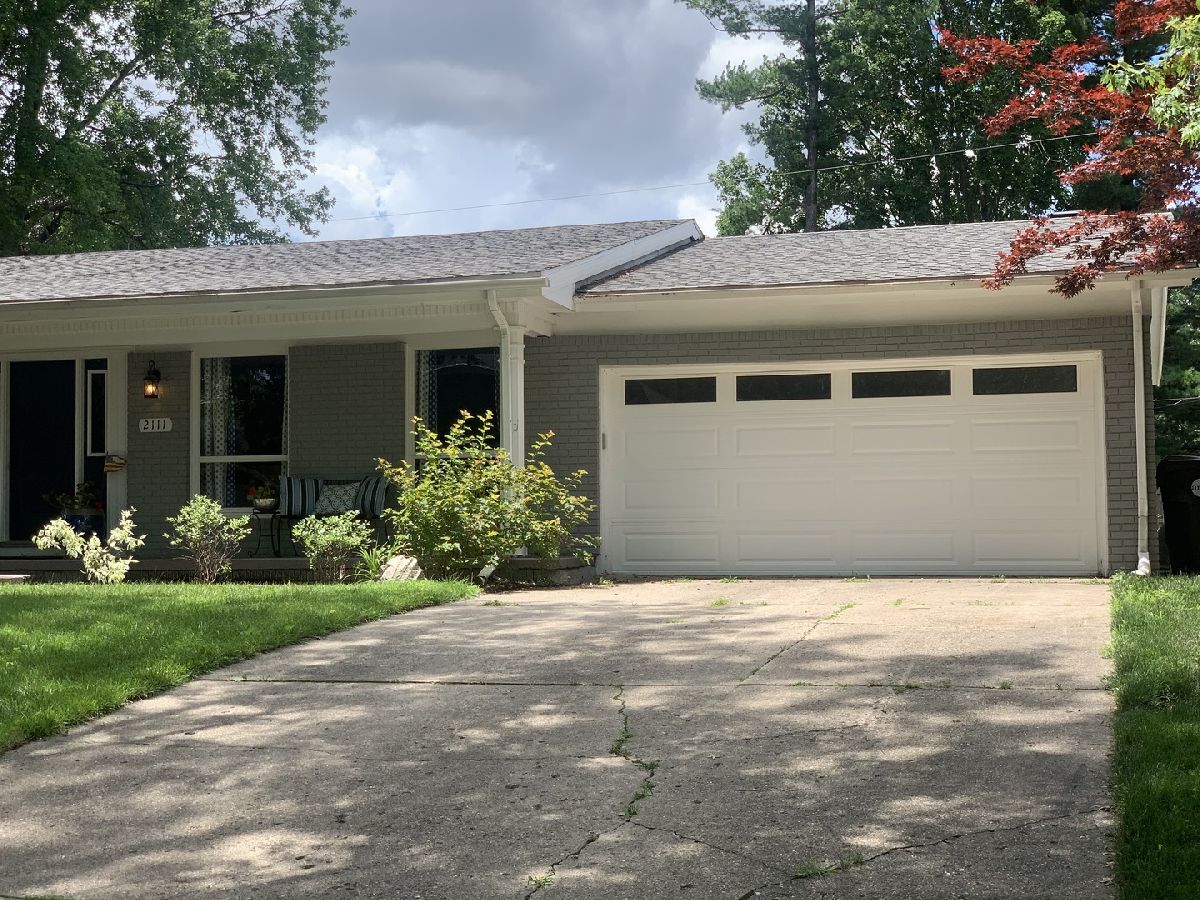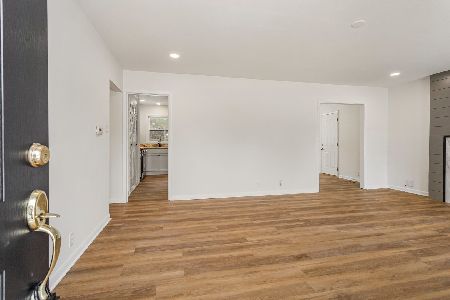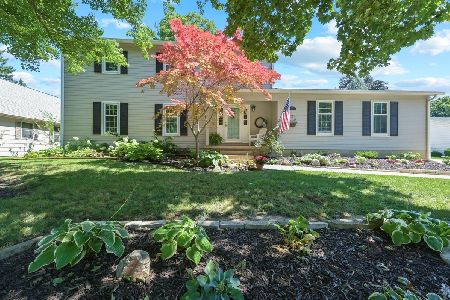2111 Galen Drive, Champaign, Illinois 61821
$264,000
|
Sold
|
|
| Status: | Closed |
| Sqft: | 2,063 |
| Cost/Sqft: | $131 |
| Beds: | 3 |
| Baths: | 2 |
| Year Built: | 1968 |
| Property Taxes: | $6,120 |
| Days On Market: | 1685 |
| Lot Size: | 0,22 |
Description
Updated Ranch in popular Devonshire neighborhood! Total makeover in 2018 + new kitchen and appliances, flooring, baths, new HVAC in 2019, multiple living spaces in this open floor plan, 3 season Florida room off of 3rd bedroom/office/flex room. Warm colors inside & out. Some window treatments will be removed and some light fixtures will be changed out. Don't miss this move-in ready home near restaurants, shopping, bus lines, and more! New roof & gutters will be done asap - already under contract and paid for by insurance company.
Property Specifics
| Single Family | |
| — | |
| Ranch | |
| 1968 | |
| None | |
| — | |
| No | |
| 0.22 |
| Champaign | |
| — | |
| — / Not Applicable | |
| None | |
| Public | |
| Public Sewer | |
| 11138362 | |
| 452023406016 |
Nearby Schools
| NAME: | DISTRICT: | DISTANCE: | |
|---|---|---|---|
|
Grade School
Unit 4 Of Choice |
4 | — | |
|
Middle School
Champaign/middle Call Unit 4 351 |
4 | Not in DB | |
|
High School
Central High School |
4 | Not in DB | |
Property History
| DATE: | EVENT: | PRICE: | SOURCE: |
|---|---|---|---|
| 28 Mar, 2018 | Sold | $128,000 | MRED MLS |
| 17 Mar, 2018 | Under contract | $155,000 | MRED MLS |
| 2 Mar, 2018 | Listed for sale | $155,000 | MRED MLS |
| 8 Mar, 2019 | Sold | $200,000 | MRED MLS |
| 29 Jan, 2019 | Under contract | $209,900 | MRED MLS |
| — | Last price change | $214,900 | MRED MLS |
| 3 Jul, 2018 | Listed for sale | $224,900 | MRED MLS |
| 29 Jul, 2021 | Sold | $264,000 | MRED MLS |
| 4 Jul, 2021 | Under contract | $269,900 | MRED MLS |
| 25 Jun, 2021 | Listed for sale | $269,900 | MRED MLS |


Room Specifics
Total Bedrooms: 3
Bedrooms Above Ground: 3
Bedrooms Below Ground: 0
Dimensions: —
Floor Type: Carpet
Dimensions: —
Floor Type: Carpet
Full Bathrooms: 2
Bathroom Amenities: —
Bathroom in Basement: —
Rooms: Sun Room
Basement Description: Crawl
Other Specifics
| 2 | |
| Block | |
| — | |
| — | |
| Fenced Yard | |
| 57X18X135X74X124 | |
| Unfinished | |
| Full | |
| Wood Laminate Floors, First Floor Bedroom, First Floor Laundry, First Floor Full Bath | |
| Range, Microwave, Dishwasher, Refrigerator | |
| Not in DB | |
| Sidewalks | |
| — | |
| — | |
| Decorative |
Tax History
| Year | Property Taxes |
|---|---|
| 2018 | $5,013 |
| 2019 | $5,591 |
| 2021 | $6,120 |
Contact Agent
Nearby Similar Homes
Nearby Sold Comparables
Contact Agent
Listing Provided By
The McDonald Group










