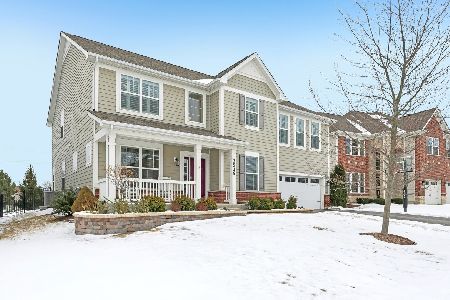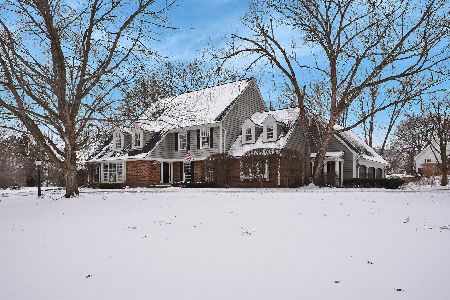2106 Huntly, Inverness, Illinois 60067
$549,900
|
Sold
|
|
| Status: | Closed |
| Sqft: | 2,720 |
| Cost/Sqft: | $202 |
| Beds: | 4 |
| Baths: | 3 |
| Year Built: | 1977 |
| Property Taxes: | $11,993 |
| Days On Market: | 1589 |
| Lot Size: | 0,98 |
Description
Finding a beautiful ranch home has been a challenge this year, but once in a while opportunity knocks. This approximately 2,700sq ft ranch home located in Bonny Glen subdivision is a wonderful opportunity to enjoy one floor living. The home has been beautifully updated from one end to the other, both top to bottom. Since 2017 updates include new hardwood floors throughout the main level, kitchen remodel including granite countertops and stainless steel appliances, all 3 baths have been updated, new roof in 2021, addition of a new storage shed, new Angel water treatment system, new sump pump with battery backup system, new garage door, the entire home painted throughout, and more! Nestled within the subdivision, this home offers a beautiful lot with mature landscaping. The more private backyard can be enjoyed from the oversized deck. Also, a dog rum area has been added. Inside you will be pleased to see all you need to do is move in! The flow of the home is both inviting and functional. The kitchen with bay eating area flows to the family room with one of two fireplaces and also provides access to the deck. The more formal living room includes the second fireplace. There is a generous size separate dining room, great for those more formal gatherings. The master suite includes a charming full bath and walk-in closet. The basement is bright and spacious. Plenty of room for all sorts of needs. The garage is an oversized 2 car. The added bonus space will allow for all those items that most people struggle to find room for. Come see for yourself all that is offered.
Property Specifics
| Single Family | |
| — | |
| Ranch | |
| 1977 | |
| Partial | |
| RANCH | |
| No | |
| 0.98 |
| Cook | |
| Bonny Glen | |
| 0 / Not Applicable | |
| None | |
| Private Well | |
| Septic-Private | |
| 11237038 | |
| 02291010030000 |
Nearby Schools
| NAME: | DISTRICT: | DISTANCE: | |
|---|---|---|---|
|
Grade School
Thomas Jefferson Elementary Scho |
15 | — | |
|
Middle School
Carl Sandburg Junior High School |
15 | Not in DB | |
|
High School
Wm Fremd High School |
211 | Not in DB | |
Property History
| DATE: | EVENT: | PRICE: | SOURCE: |
|---|---|---|---|
| 16 Nov, 2016 | Sold | $425,000 | MRED MLS |
| 18 Oct, 2016 | Under contract | $464,000 | MRED MLS |
| — | Last price change | $469,000 | MRED MLS |
| 26 Aug, 2016 | Listed for sale | $495,000 | MRED MLS |
| 10 Nov, 2021 | Sold | $549,900 | MRED MLS |
| 8 Oct, 2021 | Under contract | $549,900 | MRED MLS |
| 4 Oct, 2021 | Listed for sale | $549,900 | MRED MLS |
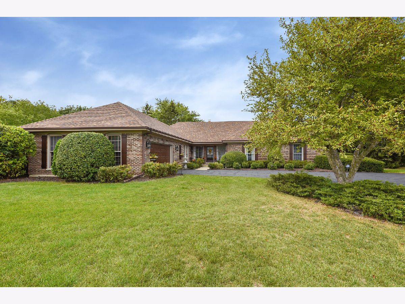
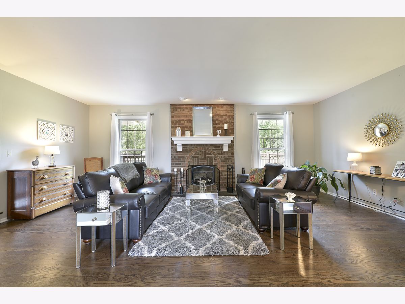
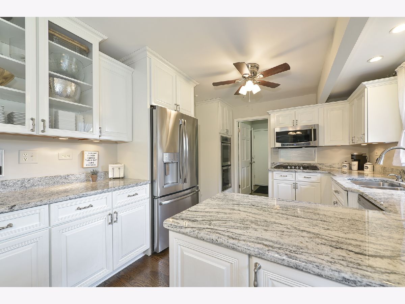
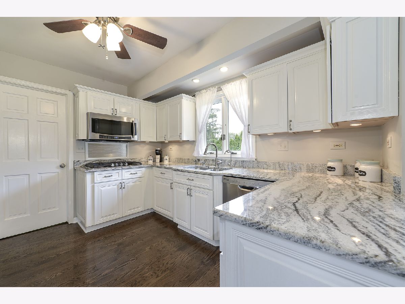
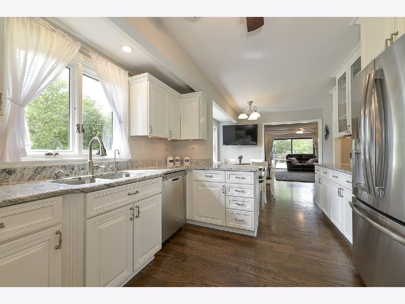
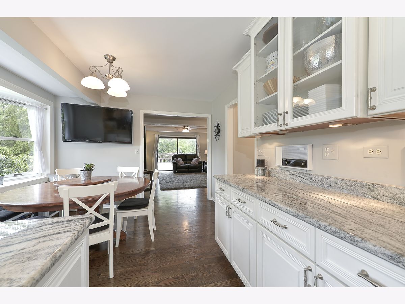
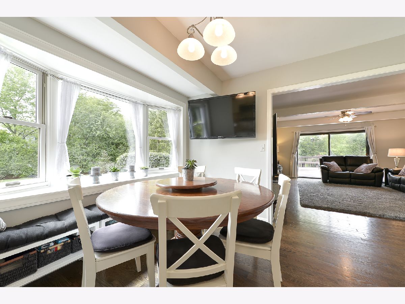
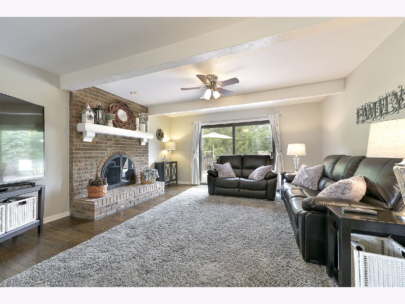
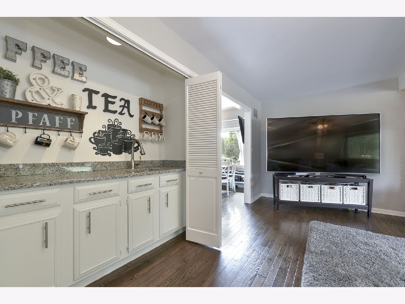
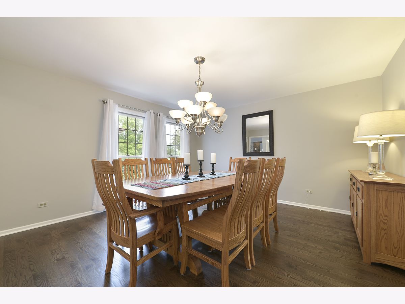
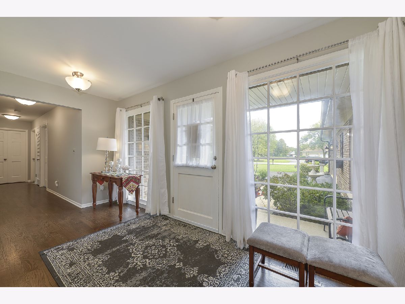
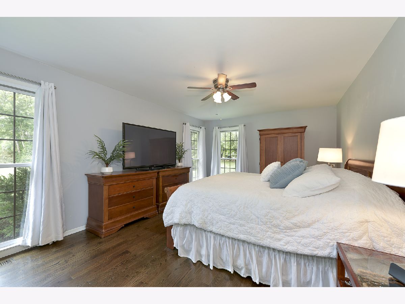
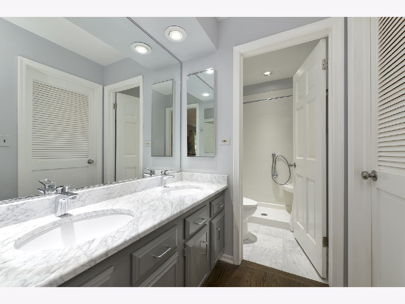
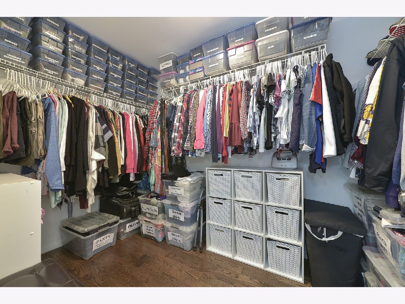
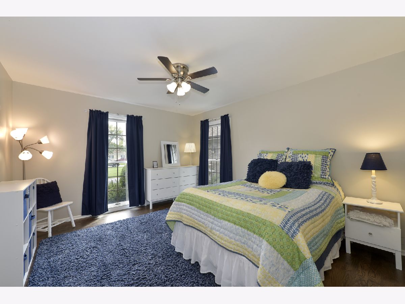
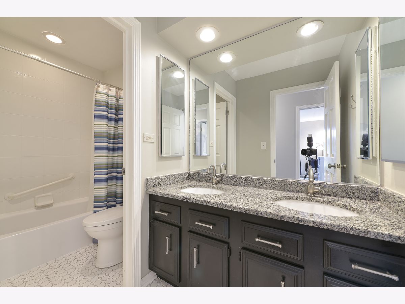
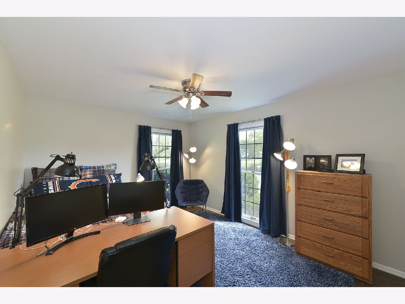
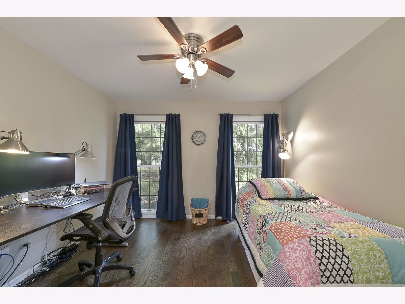
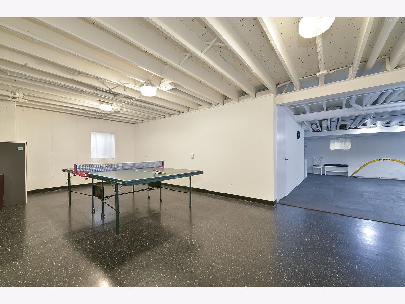
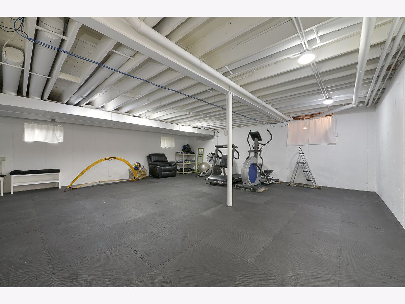
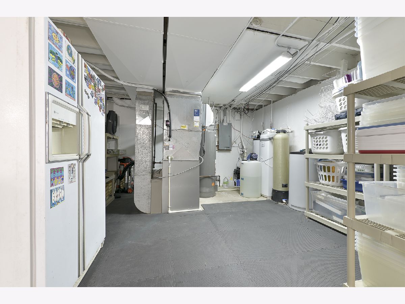
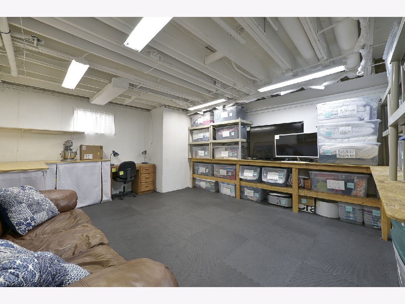
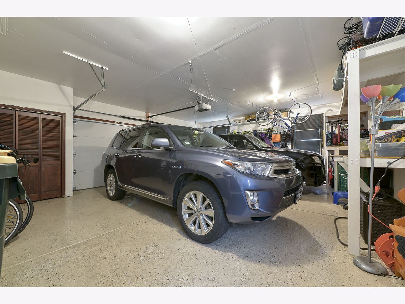
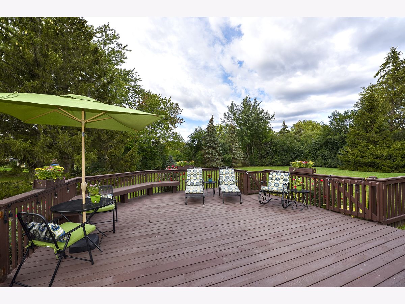
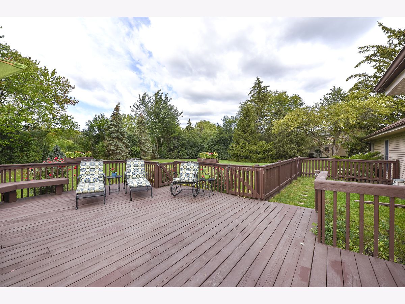
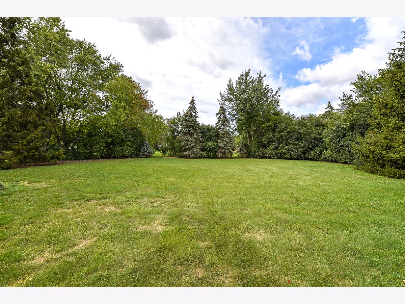
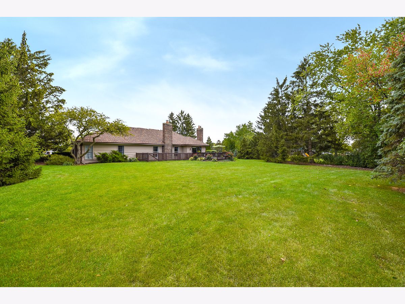
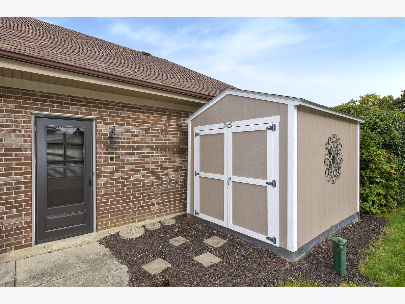
Room Specifics
Total Bedrooms: 4
Bedrooms Above Ground: 4
Bedrooms Below Ground: 0
Dimensions: —
Floor Type: Hardwood
Dimensions: —
Floor Type: Hardwood
Dimensions: —
Floor Type: Hardwood
Full Bathrooms: 3
Bathroom Amenities: Separate Shower,Double Sink,No Tub
Bathroom in Basement: 0
Rooms: Recreation Room,Foyer,Storage,Utility Room-Lower Level
Basement Description: Partially Finished
Other Specifics
| 2.5 | |
| Concrete Perimeter | |
| Asphalt | |
| Deck, Dog Run | |
| — | |
| 245X250X110X212 | |
| — | |
| Full | |
| Bar-Wet, Hardwood Floors, First Floor Bedroom, First Floor Laundry, First Floor Full Bath, Walk-In Closet(s), Separate Dining Room | |
| Double Oven, Microwave, Dishwasher, Refrigerator, Washer, Dryer, Disposal, Stainless Steel Appliance(s), Cooktop, Water Softener | |
| Not in DB | |
| — | |
| — | |
| — | |
| — |
Tax History
| Year | Property Taxes |
|---|---|
| 2016 | $14,657 |
| 2021 | $11,993 |
Contact Agent
Nearby Similar Homes
Nearby Sold Comparables
Contact Agent
Listing Provided By
Century 21 Affiliated

