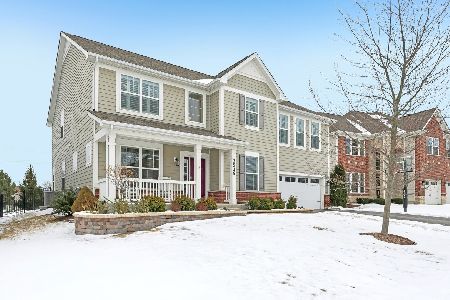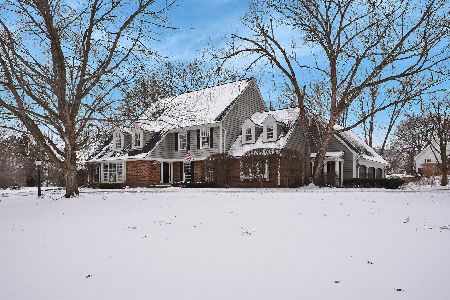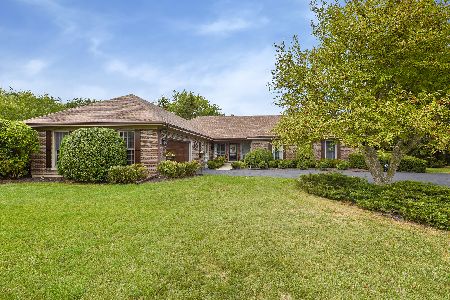2106 Huntly, Inverness, Illinois 60067
$425,000
|
Sold
|
|
| Status: | Closed |
| Sqft: | 2,720 |
| Cost/Sqft: | $171 |
| Beds: | 3 |
| Baths: | 3 |
| Year Built: | 1977 |
| Property Taxes: | $14,657 |
| Days On Market: | 3454 |
| Lot Size: | 0,98 |
Description
BUILDER'S MODEL CUSTOM SPRAWLING BRICK 2720 SQ FOOT RANCH WITH BASEMENT ON ALMOST AN ACRE LOT IN BONNY GLEN OF INVERNESS. EXTENSIVE & IMPRESSIVE OPEN FOYER LEAD TO HUGE SUNKEN LR W/FIREPLACE AND VIEW OF PARK-LIKE BACKYARD WITH W/CEDAR DECK. FAMILY ROOM WITH SECOND FIREPLACE. LIGHT, BRIGHT FULLY APPLIANCED KIT W/CUSTOM CHERRY CABINETS AND CORIAN TOPS. HAS PLENTY OF ROOM FOR EATING AREA, BAY WINDOW. SEPARATE FORMAL DINING RM. FRENCH WINDOWS THROUGHOUT HOUSE. SPACIOUS MASTER BEDROOM W/SITTING ROOM - COULD BE 4TH BR. OFFERING CLOSETS GALORE INCL. HUGE WALK IN CLOSET. THE IMPORTANT FEATURE-FIRST FLOOR LAUNDRY. GREAT LOCATION. AWARD WINNING SCHOOLS CLOSE BY WITH SCHOOL BUS SERVICE. CONVENIENT TO MAJOR EXPRESSWAYS AND SHOPPING. PRICED TO SELL - BRING YOUR OFFER. **HOME IS IN MOVE IN CONDITION BUT WILL BE SOLD "AS IS"
Property Specifics
| Single Family | |
| — | |
| Ranch | |
| 1977 | |
| Partial | |
| — | |
| No | |
| 0.98 |
| Cook | |
| — | |
| 200 / Annual | |
| None | |
| Private Well | |
| Septic-Private | |
| 09326480 | |
| 02291010030000 |
Nearby Schools
| NAME: | DISTRICT: | DISTANCE: | |
|---|---|---|---|
|
Grade School
Thomas Jefferson Elementary Scho |
15 | — | |
|
Middle School
Carl Sandburg Junior High School |
15 | Not in DB | |
|
High School
Wm Fremd High School |
211 | Not in DB | |
Property History
| DATE: | EVENT: | PRICE: | SOURCE: |
|---|---|---|---|
| 16 Nov, 2016 | Sold | $425,000 | MRED MLS |
| 18 Oct, 2016 | Under contract | $464,000 | MRED MLS |
| — | Last price change | $469,000 | MRED MLS |
| 26 Aug, 2016 | Listed for sale | $495,000 | MRED MLS |
| 10 Nov, 2021 | Sold | $549,900 | MRED MLS |
| 8 Oct, 2021 | Under contract | $549,900 | MRED MLS |
| 4 Oct, 2021 | Listed for sale | $549,900 | MRED MLS |
Room Specifics
Total Bedrooms: 3
Bedrooms Above Ground: 3
Bedrooms Below Ground: 0
Dimensions: —
Floor Type: Carpet
Dimensions: —
Floor Type: Carpet
Full Bathrooms: 3
Bathroom Amenities: —
Bathroom in Basement: 0
Rooms: Workshop,Foyer,Utility Room-Lower Level,Walk In Closet,Other Room,Deck
Basement Description: Partially Finished,Crawl
Other Specifics
| 2.5 | |
| Concrete Perimeter | |
| Asphalt | |
| — | |
| — | |
| 42,471 SQ FT | |
| — | |
| Full | |
| Hardwood Floors, First Floor Bedroom, First Floor Laundry, First Floor Full Bath | |
| Double Oven, Microwave, Dishwasher, Refrigerator, Washer, Dryer, Disposal | |
| Not in DB | |
| — | |
| — | |
| — | |
| Wood Burning |
Tax History
| Year | Property Taxes |
|---|---|
| 2016 | $14,657 |
| 2021 | $11,993 |
Contact Agent
Nearby Similar Homes
Nearby Sold Comparables
Contact Agent
Listing Provided By
Magnum Realty







