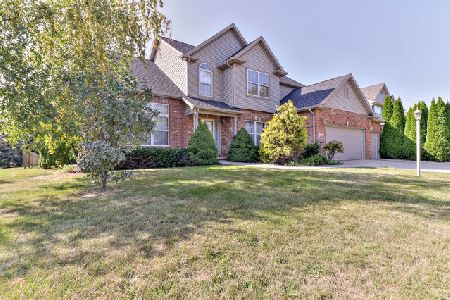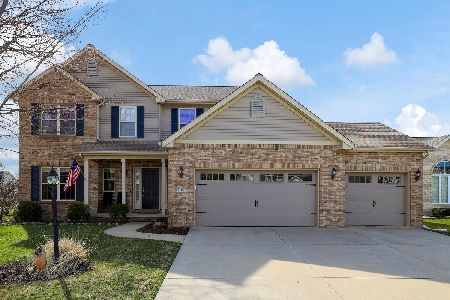2111 Strand Drive, Champaign, Illinois 61822
$309,900
|
Sold
|
|
| Status: | Closed |
| Sqft: | 2,531 |
| Cost/Sqft: | $122 |
| Beds: | 4 |
| Baths: | 3 |
| Year Built: | 2002 |
| Property Taxes: | $7,718 |
| Days On Market: | 1750 |
| Lot Size: | 0,26 |
Description
This beautiful 2-story home in Ironwood West III Subdivision is move-in ready! So many spaces to entertain and enjoy including the formal living room & dining room plus a family room with a fireplace. The open and spacious eat-in kitchen offers copious amounts of storage plus a built-in desk. The full unfinished basement offers endless possibilities for additional living space to be added. Follow the open staircase to find the laundry room and four bedrooms including the large master suite featuring a huge walk-in closet and private bath with dual vanities, corner tub and separate shower. Step outside to the large back patio with pergola overlooking the newly landscaped yard including pavers, bushes & flowers, plus huge garden bed in the back yard! Enjoy the walkways/bike trails, park on the corner of Mullikin, Mass transit in the neighborhood, along with the school bus picking up on the corner of Strand Drive. New roof in '20, home freshly painted and new carpet. Home has been pre-inspected for buyers convenience. Don't miss this one, call today!
Property Specifics
| Single Family | |
| — | |
| — | |
| 2002 | |
| Full | |
| — | |
| No | |
| 0.26 |
| Champaign | |
| Ironwood West | |
| — / Not Applicable | |
| None | |
| Public | |
| Public Sewer | |
| 11026649 | |
| 032020420009 |
Nearby Schools
| NAME: | DISTRICT: | DISTANCE: | |
|---|---|---|---|
|
Grade School
Unit 4 Of Choice |
4 | — | |
|
Middle School
Champaign/middle Call Unit 4 351 |
4 | Not in DB | |
|
High School
Centennial High School |
4 | Not in DB | |
Property History
| DATE: | EVENT: | PRICE: | SOURCE: |
|---|---|---|---|
| 3 Jun, 2021 | Sold | $309,900 | MRED MLS |
| 21 Apr, 2021 | Under contract | $309,900 | MRED MLS |
| 21 Apr, 2021 | Listed for sale | $309,900 | MRED MLS |
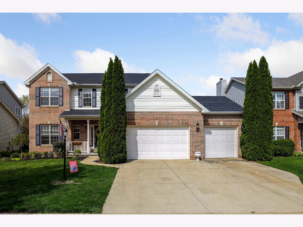
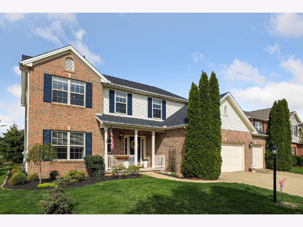
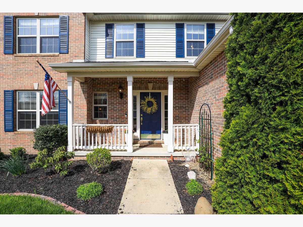
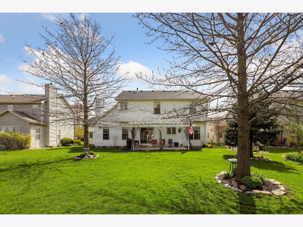
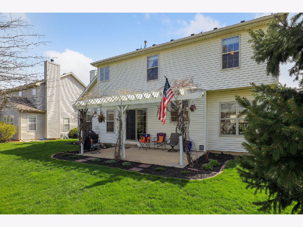
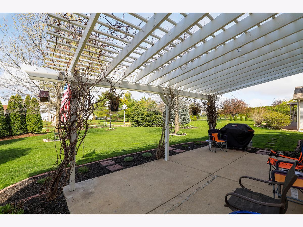
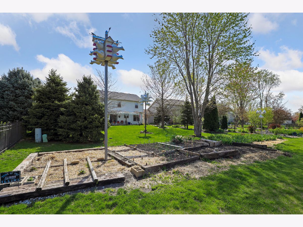
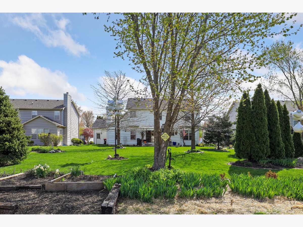
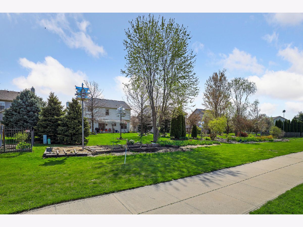
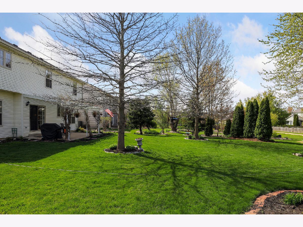
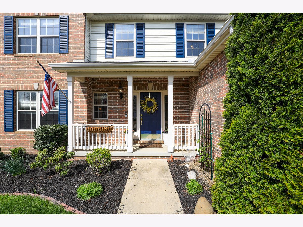
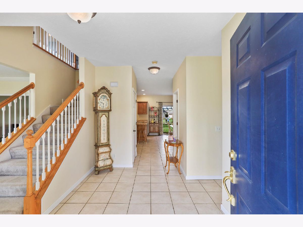
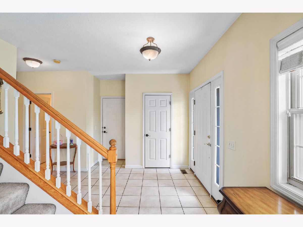
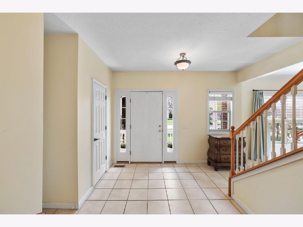
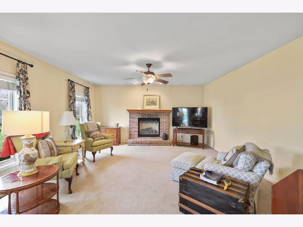
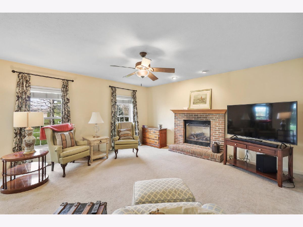
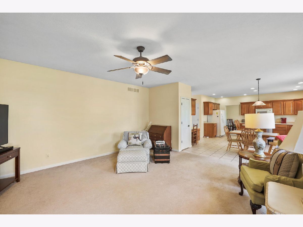
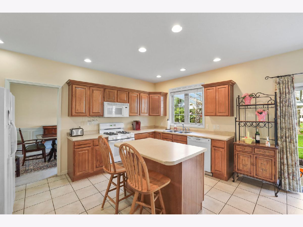
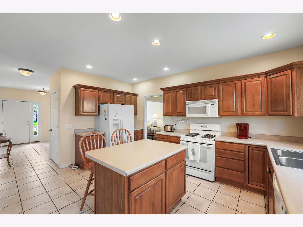
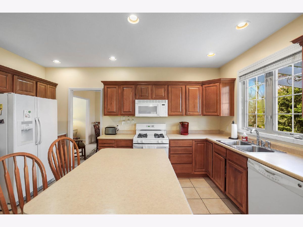
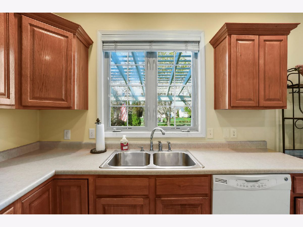
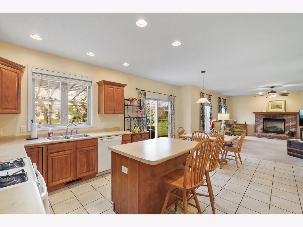
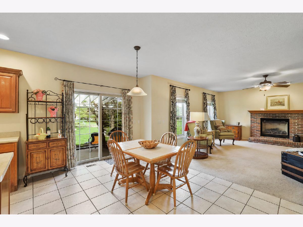
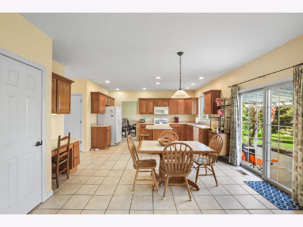
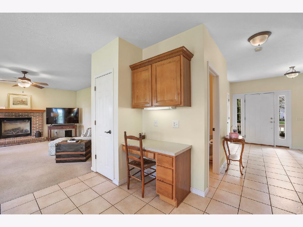
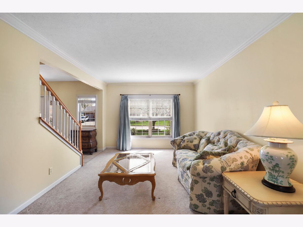
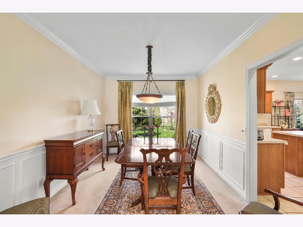
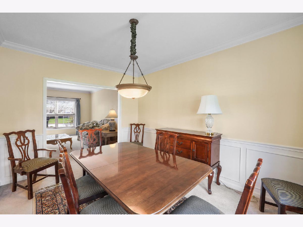
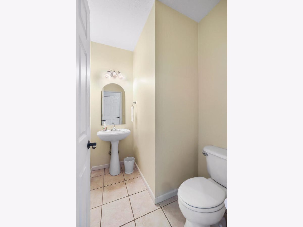
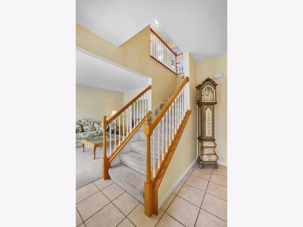
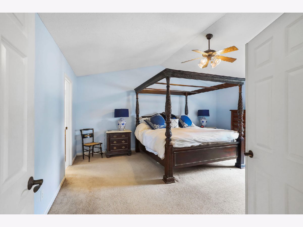
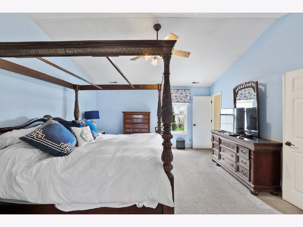
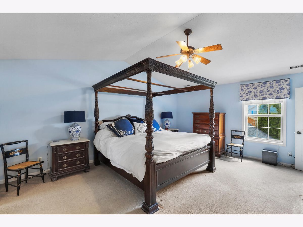
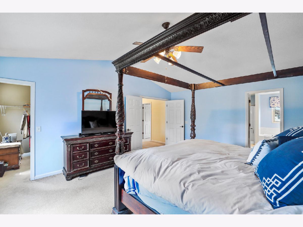
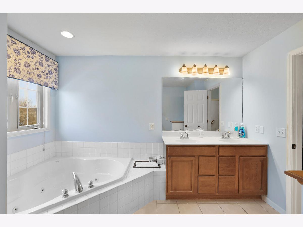
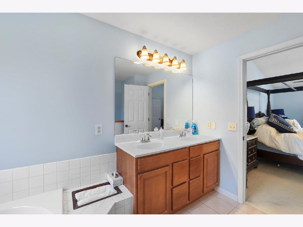
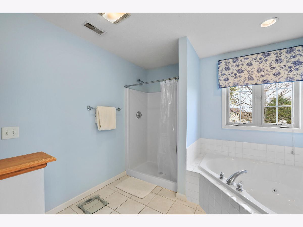
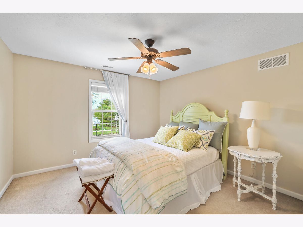
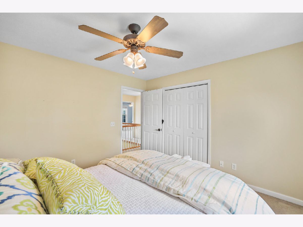
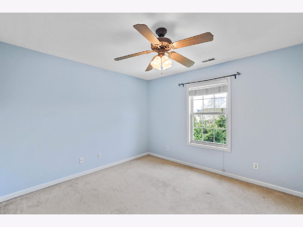
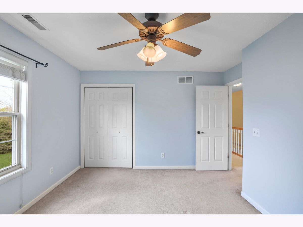
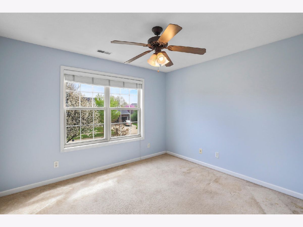
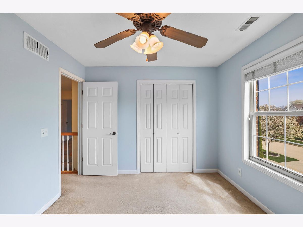
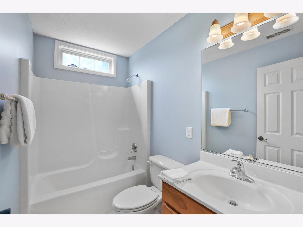
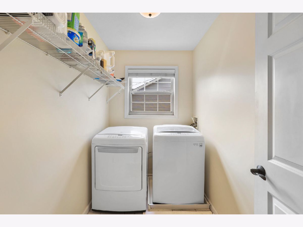
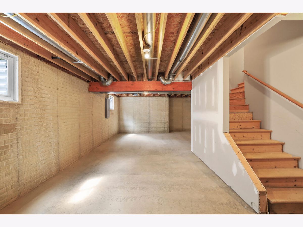
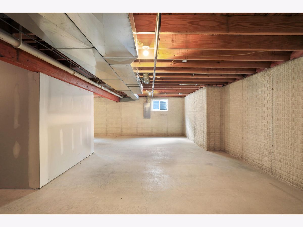
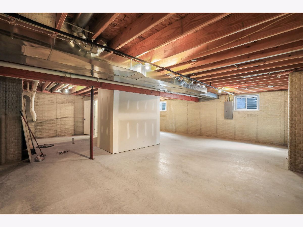
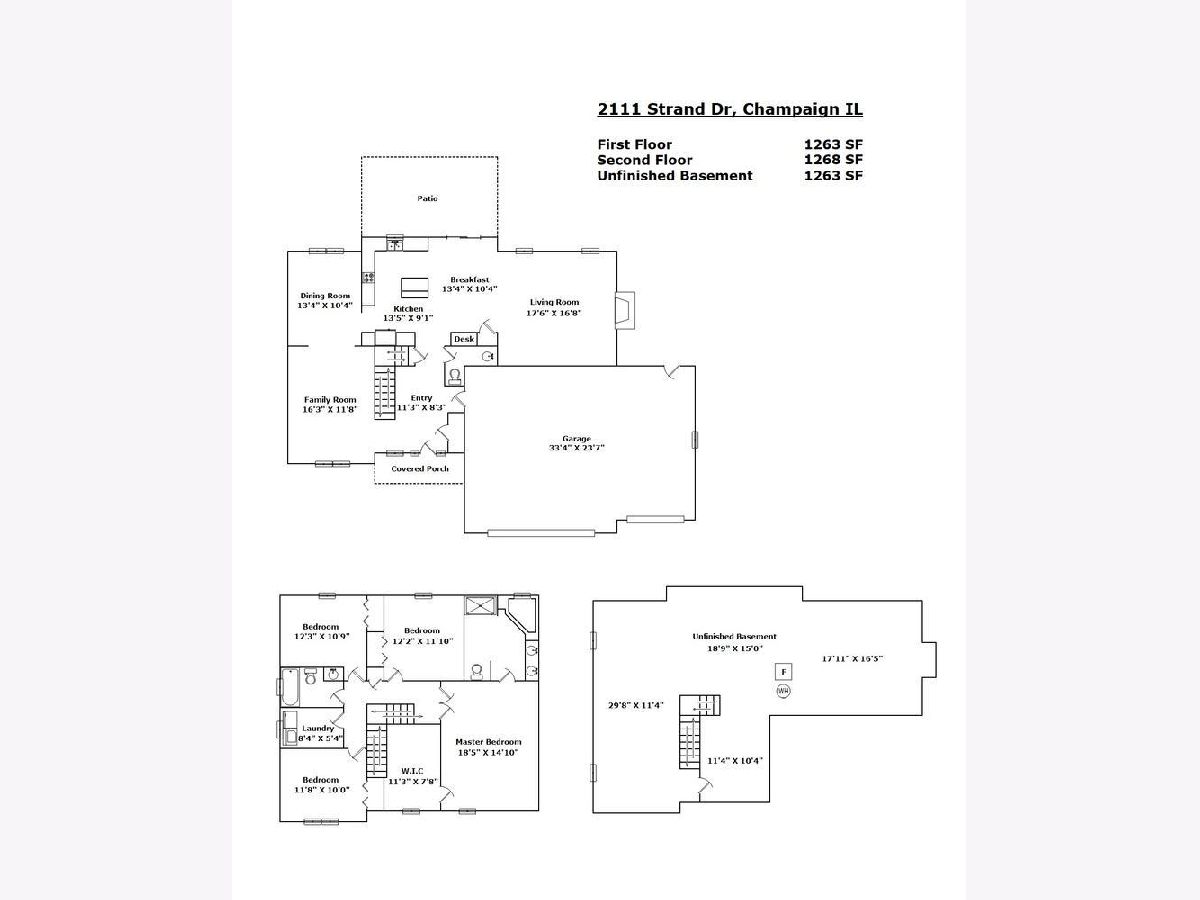
Room Specifics
Total Bedrooms: 4
Bedrooms Above Ground: 4
Bedrooms Below Ground: 0
Dimensions: —
Floor Type: Carpet
Dimensions: —
Floor Type: Carpet
Dimensions: —
Floor Type: Carpet
Full Bathrooms: 3
Bathroom Amenities: —
Bathroom in Basement: 0
Rooms: Eating Area
Basement Description: Unfinished
Other Specifics
| 3 | |
| — | |
| — | |
| Patio, Porch | |
| — | |
| 74X151 | |
| — | |
| Full | |
| — | |
| — | |
| Not in DB | |
| — | |
| — | |
| — | |
| — |
Tax History
| Year | Property Taxes |
|---|---|
| 2021 | $7,718 |
Contact Agent
Nearby Similar Homes
Nearby Sold Comparables
Contact Agent
Listing Provided By
RE/MAX REALTY ASSOCIATES-MAHO








