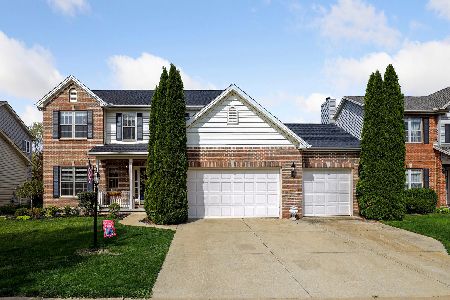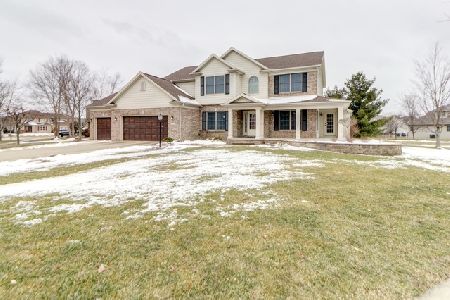2115 Strand Drive, Champaign, Illinois 61822
$310,000
|
Sold
|
|
| Status: | Closed |
| Sqft: | 2,610 |
| Cost/Sqft: | $122 |
| Beds: | 4 |
| Baths: | 4 |
| Year Built: | 2005 |
| Property Taxes: | $7,985 |
| Days On Market: | 1958 |
| Lot Size: | 0,00 |
Description
3600 square foot with the finished basement. Come fall in love with this beautiful, spacious two-story Signature-built home. Nestled onto a large corner lot in Ironwood overlooking the neighborhood commons area, this stunner has a fully fenced in manicured yard brimming with mature trees and a three-car garage complete with extra storage space. The roof and gutters were replaced in 2018, providing auspicious assurance for your new home, does have a sprinkler system. Stepping inside, you will be blown away by the high ceilings and gleaming wood floors that lead into this freshly painted home. The newly carpeted living room, alit with natural light, provides a beautiful contrast for the gorgeous kitchen. Decked out with beautiful maple cabinets, a recently replaced refrigerator, a brand-new dishwasher, microwave and range, and a walk-in pantry, this capacious room will be a food lover's dream. The over-sized island with pendant lighting will bring out the "Master Chef" in you. The second story holds four sizable bedrooms, which includes the gorgeous master suite featuring a large Jacuzzi tub in the bathroom. The full-sized finished basement holds a small kitchenette, a bedroom, full bathroom, recreational room and study. Updated throughout with a Nest thermostat, light fixtures and ceiling fans, this decadent beauty is a must see. Home has been pre inspected, no inspection contingency is requested.
Property Specifics
| Single Family | |
| — | |
| Traditional | |
| 2005 | |
| Full | |
| — | |
| No | |
| — |
| Champaign | |
| — | |
| — / Not Applicable | |
| None | |
| Public | |
| Public Sewer | |
| 10877819 | |
| 032020420011 |
Nearby Schools
| NAME: | DISTRICT: | DISTANCE: | |
|---|---|---|---|
|
Grade School
Unit 4 Of Choice |
4 | — | |
|
Middle School
Unit 4 Of Choice |
4 | Not in DB | |
|
High School
Centennial High School |
4 | Not in DB | |
Property History
| DATE: | EVENT: | PRICE: | SOURCE: |
|---|---|---|---|
| 8 Mar, 2013 | Sold | $263,500 | MRED MLS |
| 6 Feb, 2013 | Under contract | $279,000 | MRED MLS |
| 20 Dec, 2012 | Listed for sale | $0 | MRED MLS |
| 11 Dec, 2020 | Sold | $310,000 | MRED MLS |
| 2 Nov, 2020 | Under contract | $318,500 | MRED MLS |
| — | Last price change | $318,555 | MRED MLS |
| 25 Sep, 2020 | Listed for sale | $318,555 | MRED MLS |
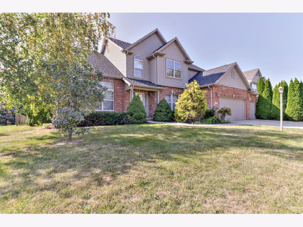
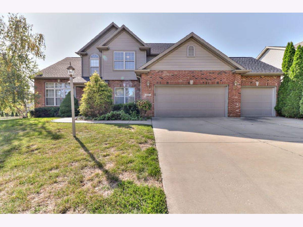
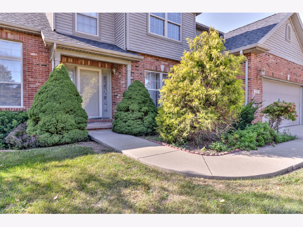
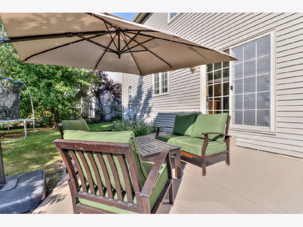
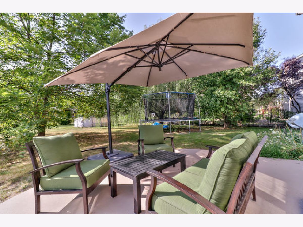
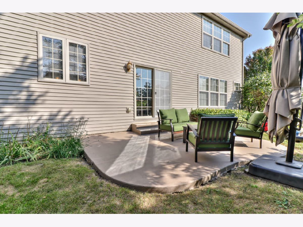
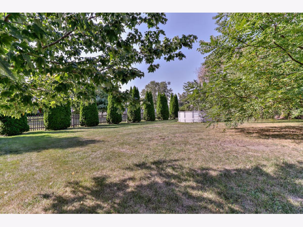
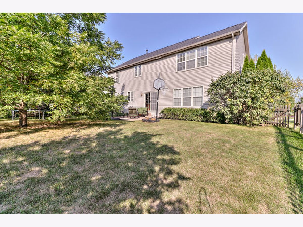
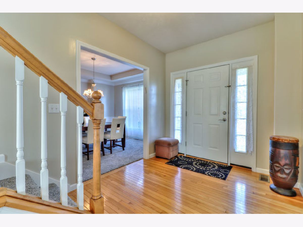
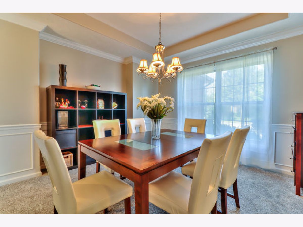
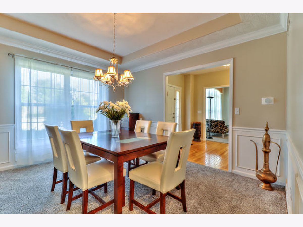
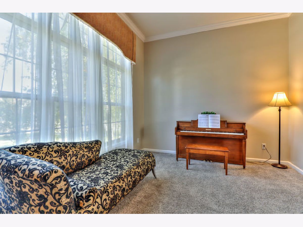
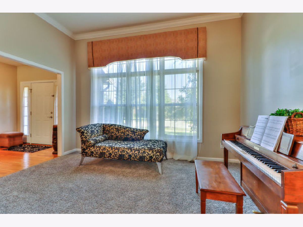
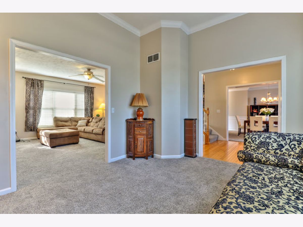
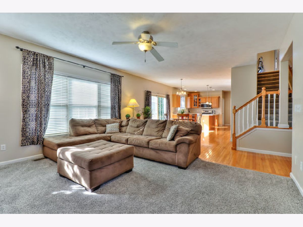
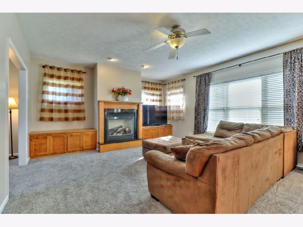
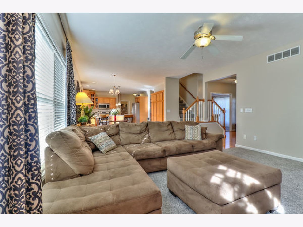
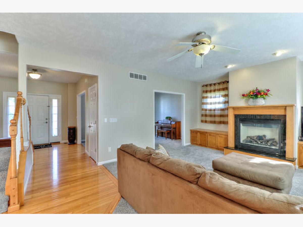
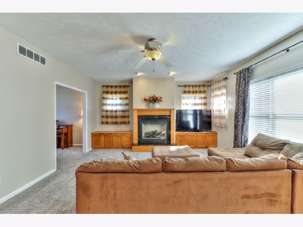
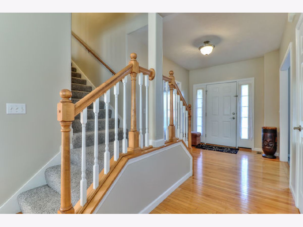
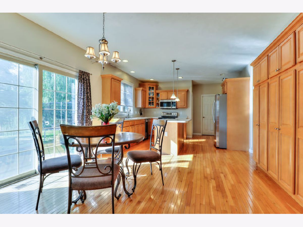
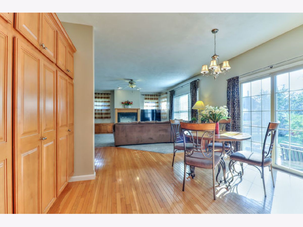
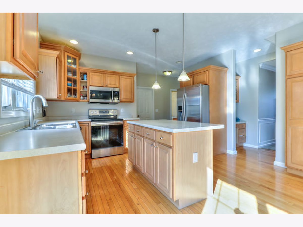
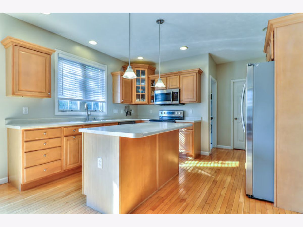
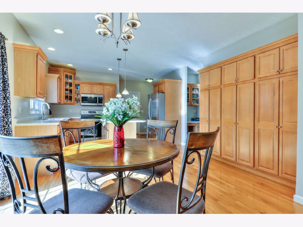
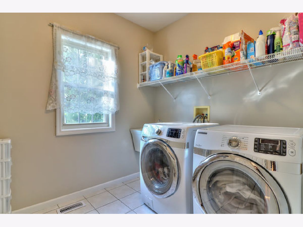
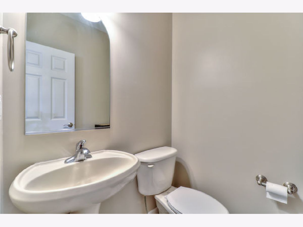
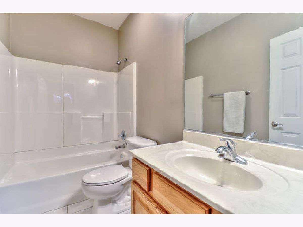
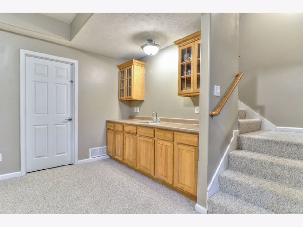
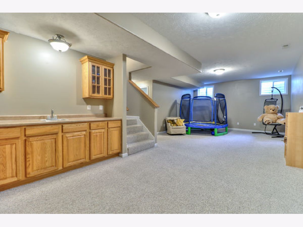
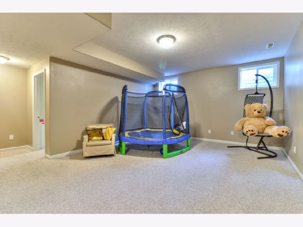
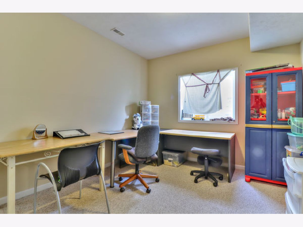
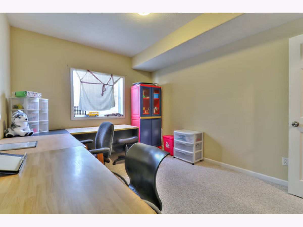
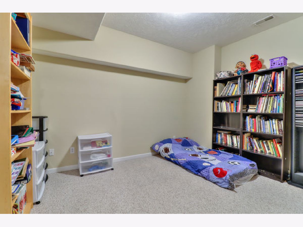
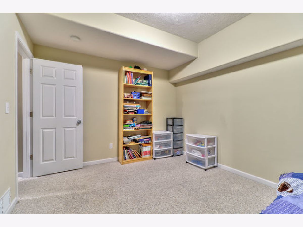
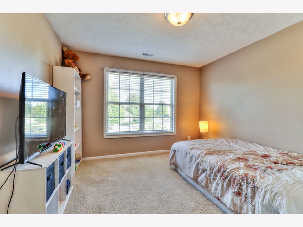
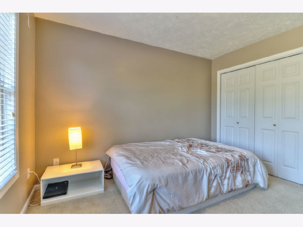
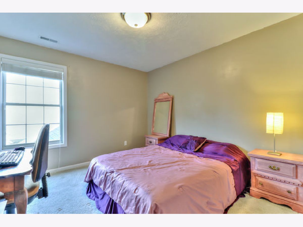
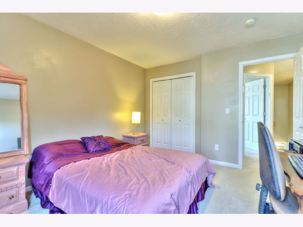
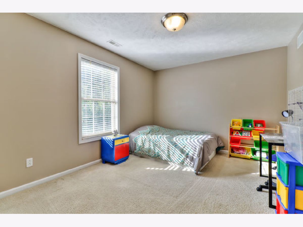
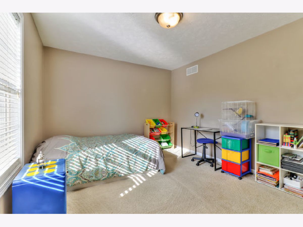
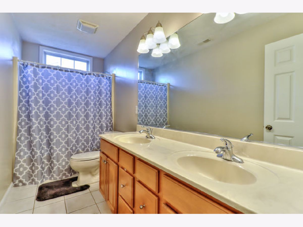
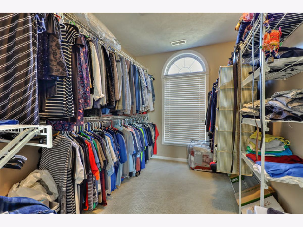
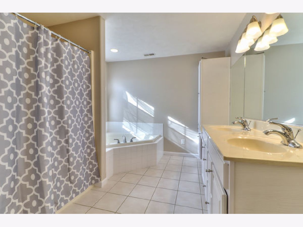
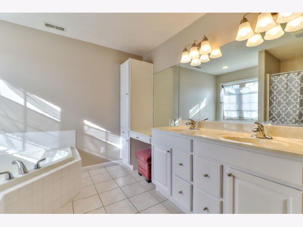
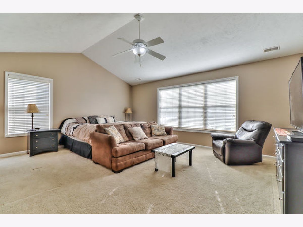
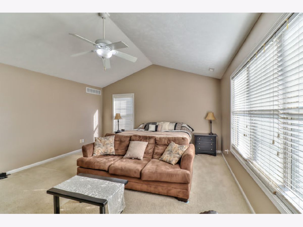
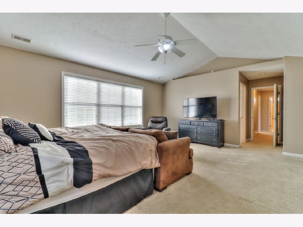
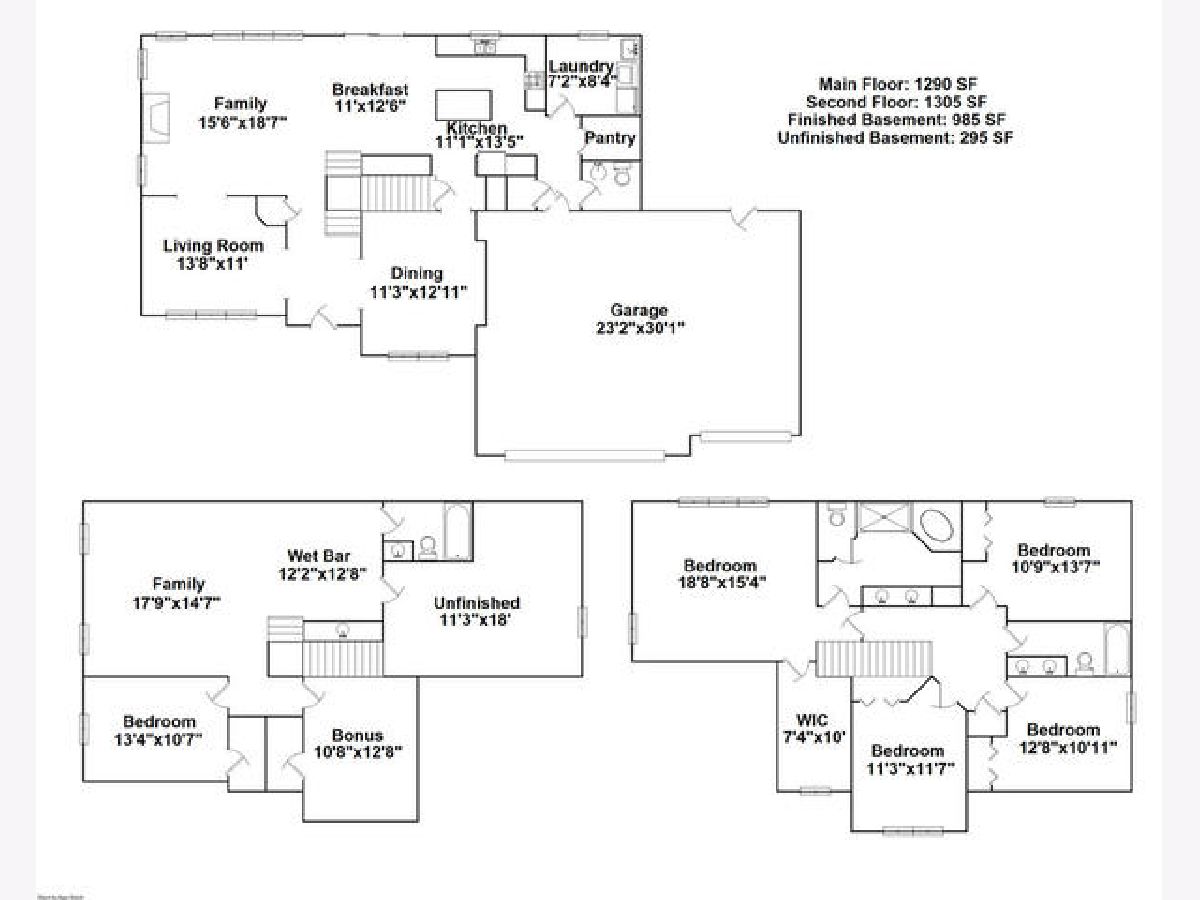
Room Specifics
Total Bedrooms: 5
Bedrooms Above Ground: 4
Bedrooms Below Ground: 1
Dimensions: —
Floor Type: Carpet
Dimensions: —
Floor Type: Carpet
Dimensions: —
Floor Type: Carpet
Dimensions: —
Floor Type: —
Full Bathrooms: 4
Bathroom Amenities: Whirlpool
Bathroom in Basement: 1
Rooms: Bedroom 5
Basement Description: Finished
Other Specifics
| 3 | |
| — | |
| — | |
| — | |
| — | |
| 98X151X108X150 | |
| — | |
| Full | |
| Hardwood Floors, First Floor Laundry, Walk-In Closet(s), Open Floorplan | |
| Dishwasher, High End Refrigerator, Disposal, Built-In Oven, Range Hood | |
| Not in DB | |
| — | |
| — | |
| — | |
| Gas Log |
Tax History
| Year | Property Taxes |
|---|---|
| 2013 | $6,942 |
| 2020 | $7,985 |
Contact Agent
Nearby Similar Homes
Contact Agent
Listing Provided By
RE/MAX Choice








