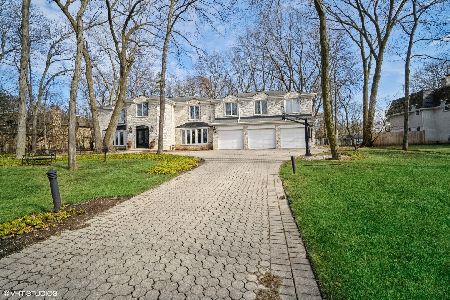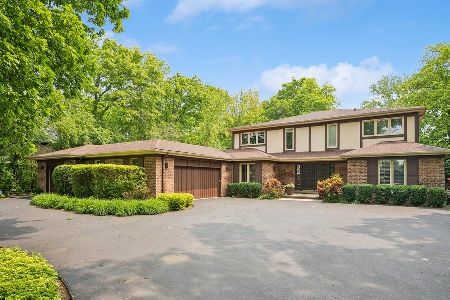2133 Tennyson Lane, Highland Park, Illinois 60035
$750,000
|
Sold
|
|
| Status: | Closed |
| Sqft: | 3,613 |
| Cost/Sqft: | $208 |
| Beds: | 4 |
| Baths: | 4 |
| Year Built: | 1977 |
| Property Taxes: | $18,905 |
| Days On Market: | 1435 |
| Lot Size: | 0,92 |
Description
SELLER ACCEPTED OFFER, BUT STILL HAVING SUNDAY OPEN 1-3. Center entry 5 bedroom, 3 1/2 bath colonial on an acre in High Ridge. All new windows, new A/C, new sump pumps with battery backup and remodeled basement. First floor features formal living room with 2-sided stone fireplace, separate dining room with built-ins, family room with sliders to expansive patio that was redone in 2017. Large eat-in kitchen features light wood cabinetry and generous storage. 1st floor laundry/mudroom plus office located off 2.5 car garage. 2nd floor has primary suite with walk-in closet and updated bath with double sinks, whirlpool tub, large shower with wall sprays, vanity area and skylight. 3 additional large bedrooms with great closet space share updated hall bath. New basement with recreation room with wet bar and beverage refrigerator, 5th bedroom, full bath with sauna and tons of storage. Huge professionally landscaped yard with mature trees, brick paver patio with built-in grill and dog run. This house has been well maintained.
Property Specifics
| Single Family | |
| — | |
| — | |
| 1977 | |
| — | |
| — | |
| No | |
| 0.92 |
| Lake | |
| High Ridge | |
| 0 / Not Applicable | |
| — | |
| — | |
| — | |
| 11303706 | |
| 16202030030000 |
Nearby Schools
| NAME: | DISTRICT: | DISTANCE: | |
|---|---|---|---|
|
Grade School
Wayne Thomas Elementary School |
112 | — | |
|
Middle School
Northwood Junior High School |
112 | Not in DB | |
|
High School
Highland Park High School |
113 | Not in DB | |
|
Alternate High School
Deerfield High School |
— | Not in DB | |
Property History
| DATE: | EVENT: | PRICE: | SOURCE: |
|---|---|---|---|
| 14 Mar, 2022 | Sold | $750,000 | MRED MLS |
| 16 Jan, 2022 | Under contract | $750,000 | MRED MLS |
| 13 Jan, 2022 | Listed for sale | $750,000 | MRED MLS |
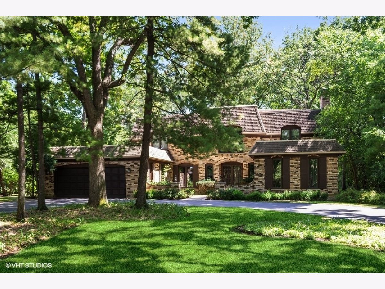
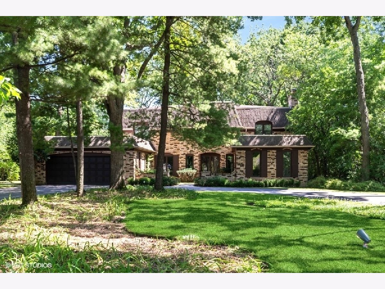
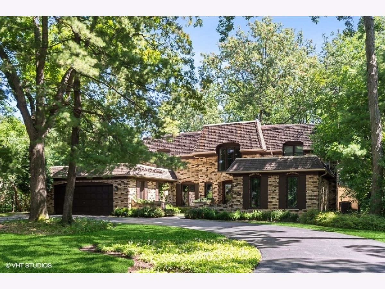
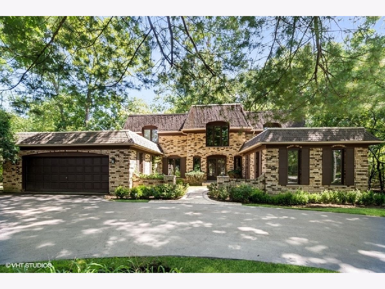
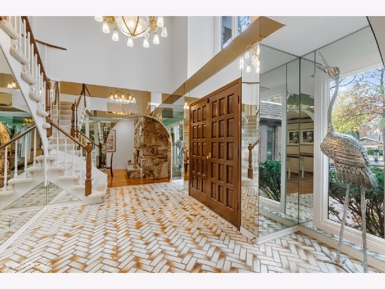
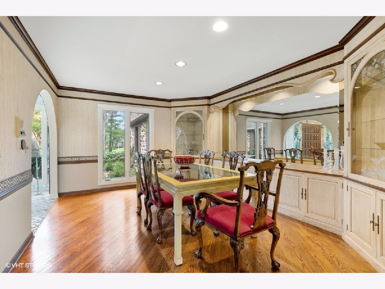
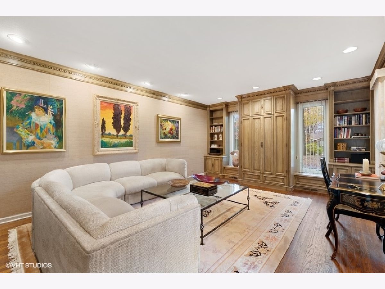
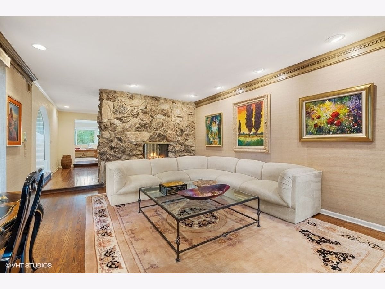
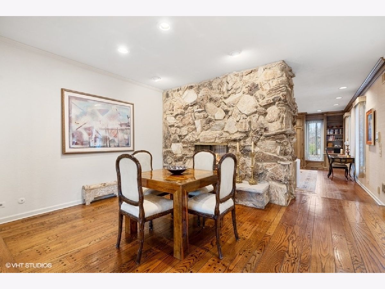
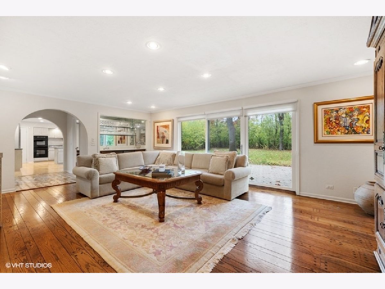
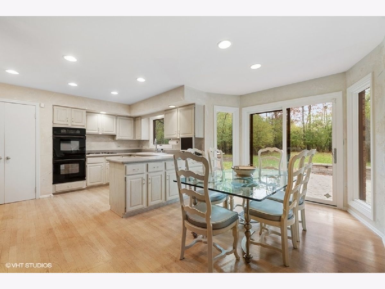
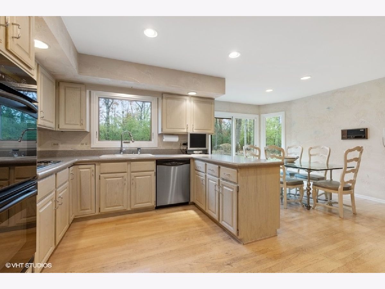
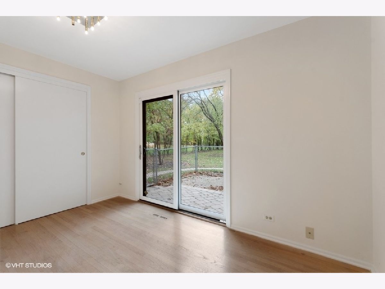
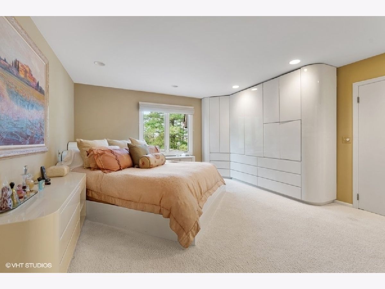
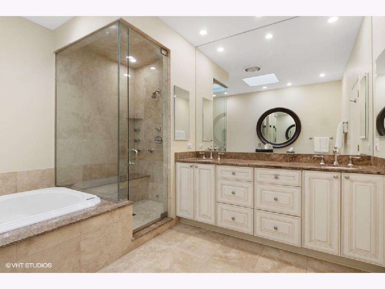
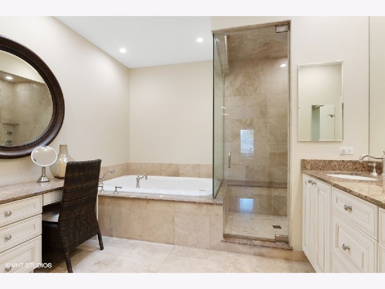
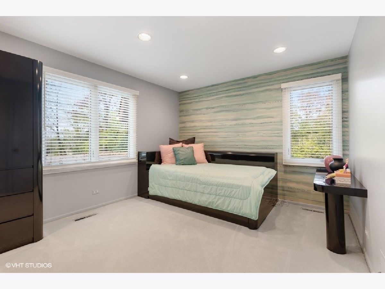
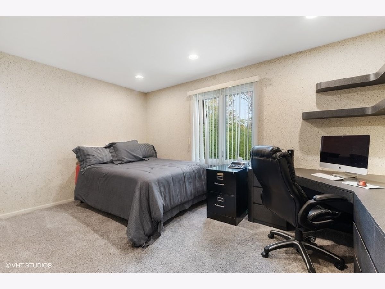
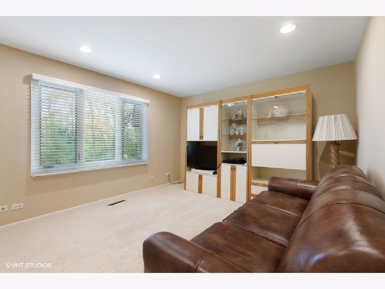
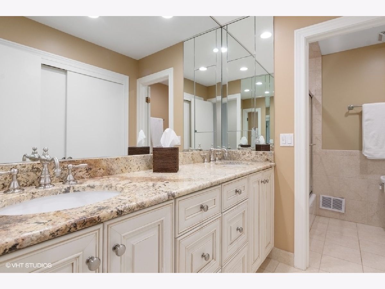
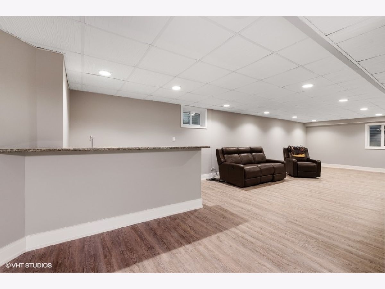
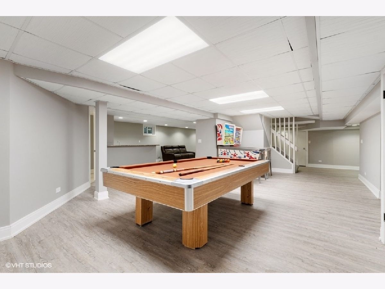
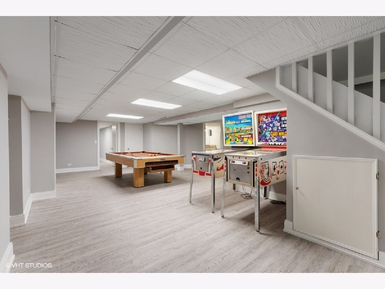
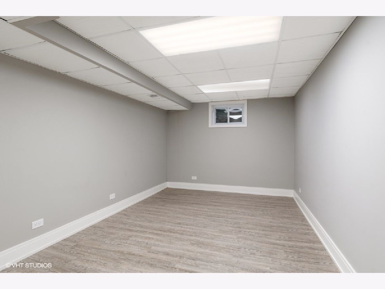
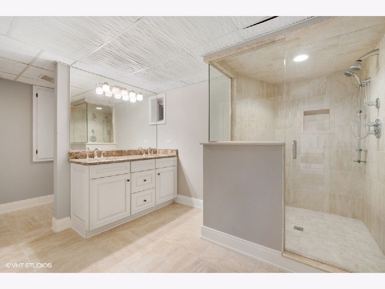
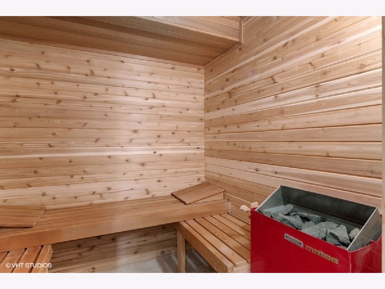
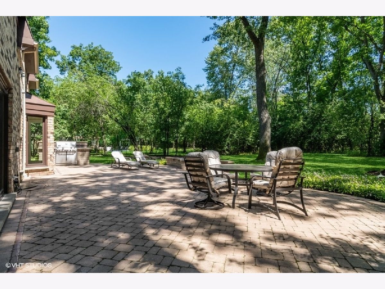
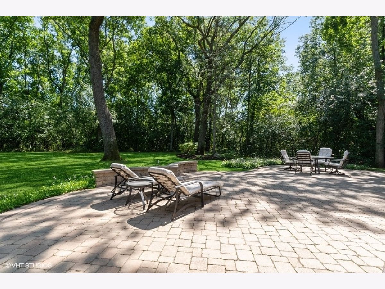
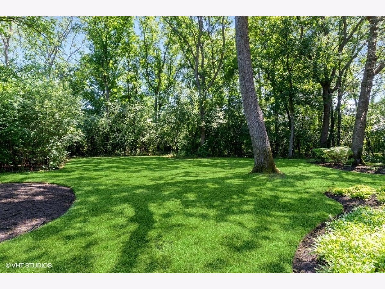
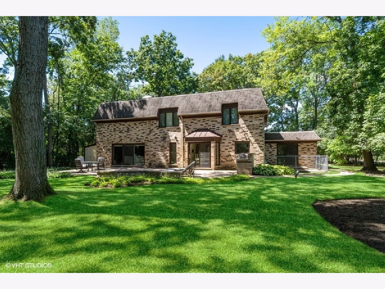
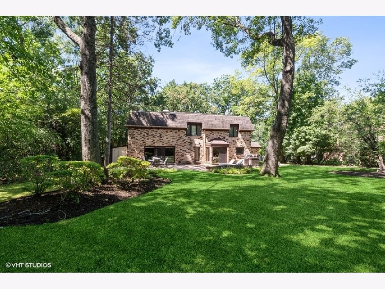
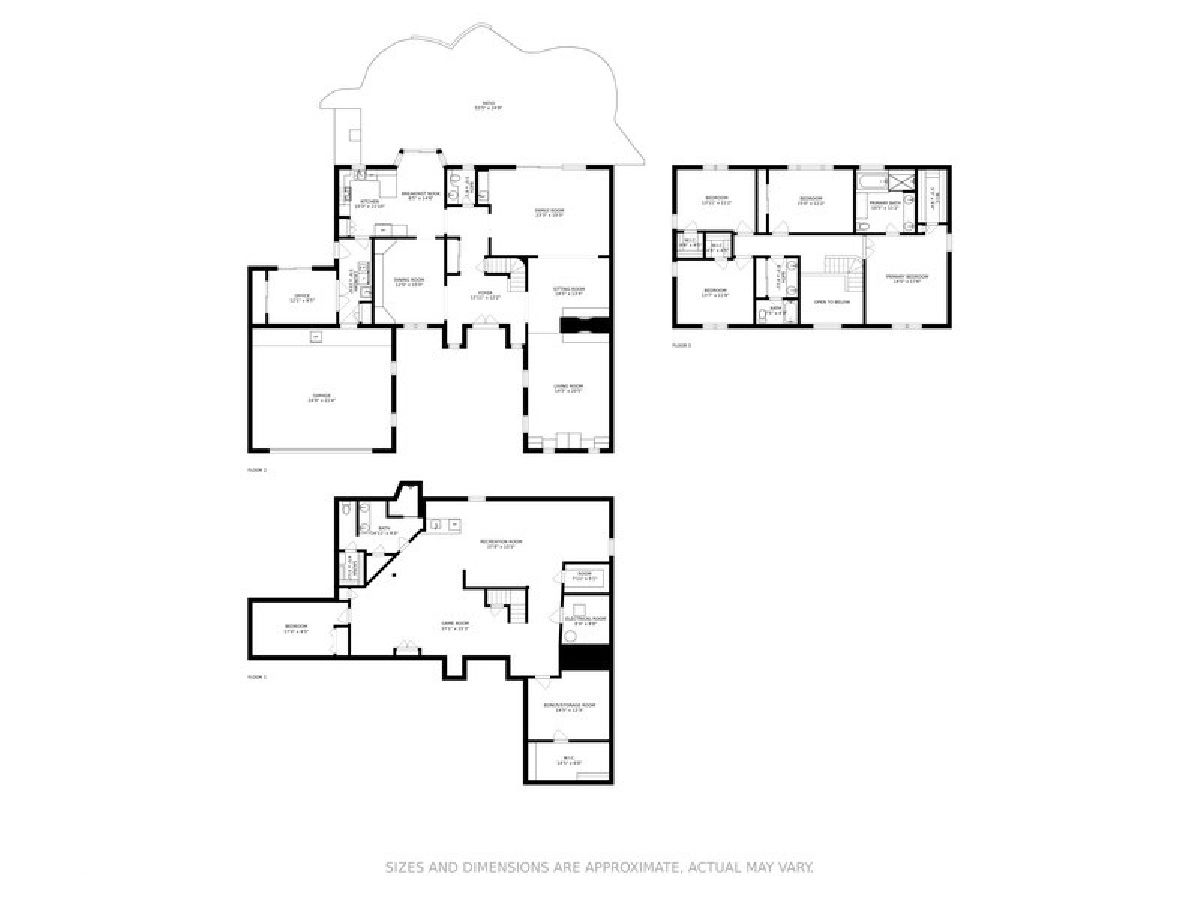
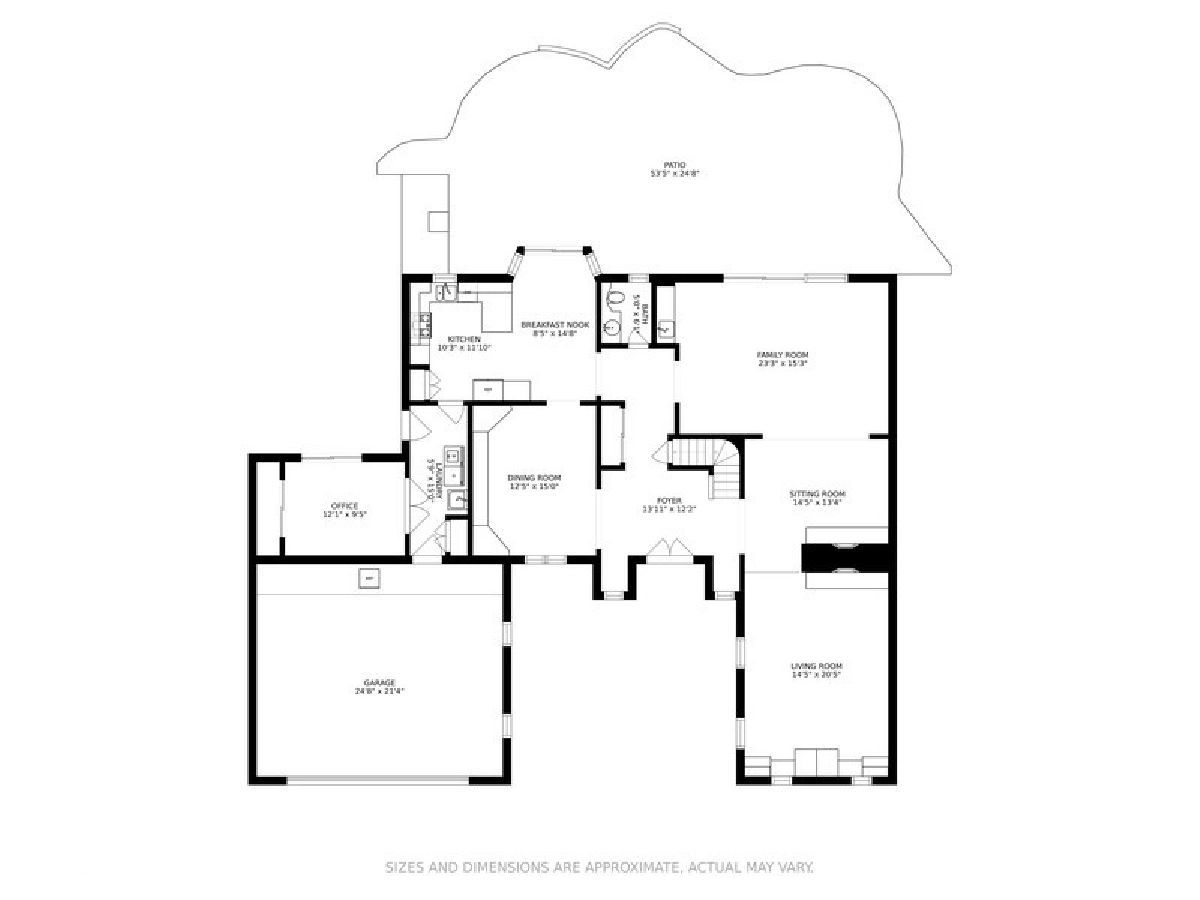

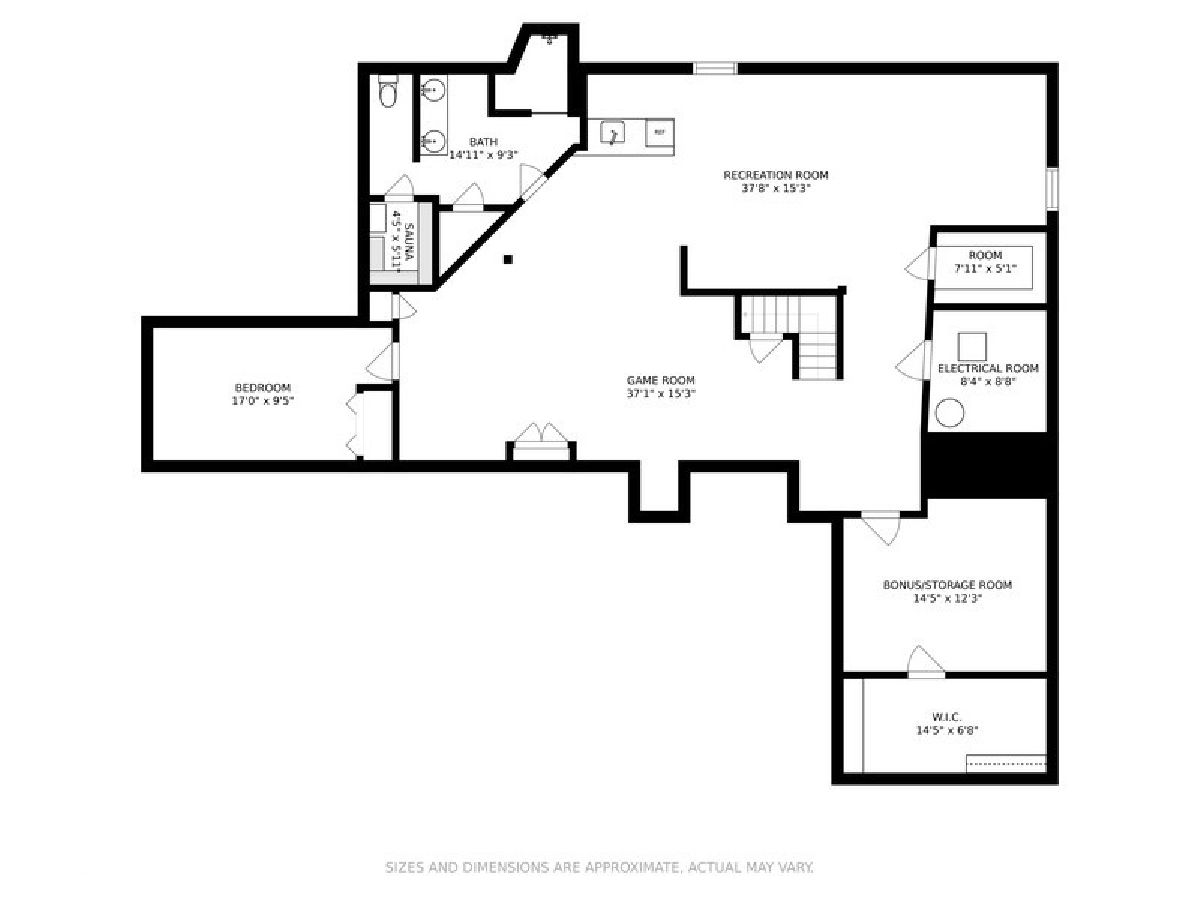
Room Specifics
Total Bedrooms: 5
Bedrooms Above Ground: 4
Bedrooms Below Ground: 1
Dimensions: —
Floor Type: —
Dimensions: —
Floor Type: —
Dimensions: —
Floor Type: —
Dimensions: —
Floor Type: —
Full Bathrooms: 4
Bathroom Amenities: Whirlpool,Separate Shower,Double Sink,Full Body Spray Shower
Bathroom in Basement: 1
Rooms: —
Basement Description: Finished
Other Specifics
| 2 | |
| — | |
| Asphalt,Circular | |
| — | |
| — | |
| 130X308 | |
| — | |
| — | |
| — | |
| — | |
| Not in DB | |
| — | |
| — | |
| — | |
| — |
Tax History
| Year | Property Taxes |
|---|---|
| 2022 | $18,905 |
Contact Agent
Nearby Similar Homes
Nearby Sold Comparables
Contact Agent
Listing Provided By
@properties | Christie's International Real Estate




