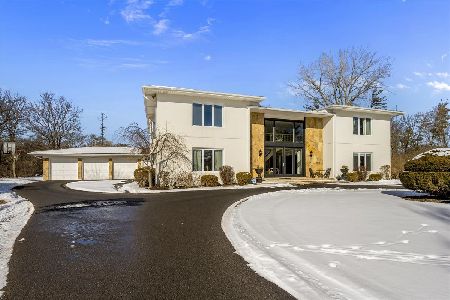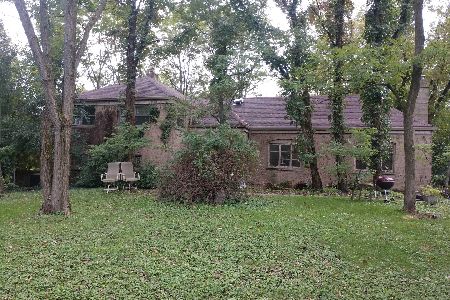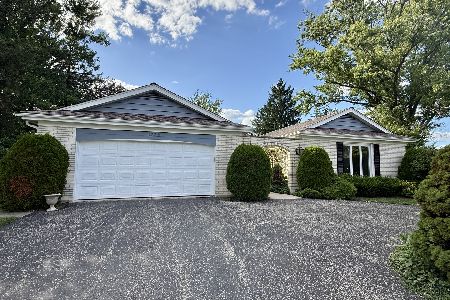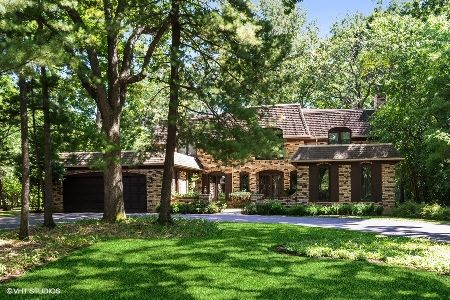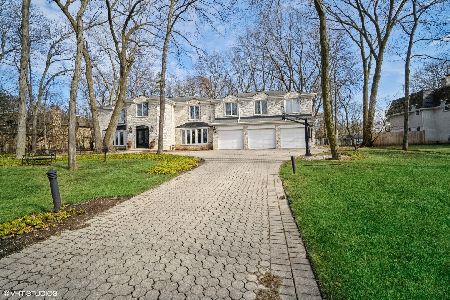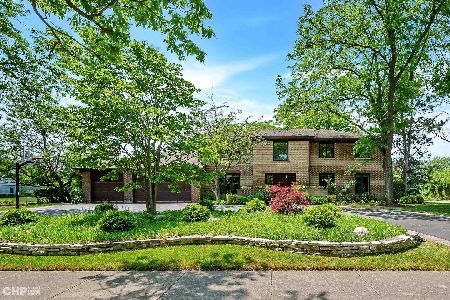2143 Tennyson Lane, Highland Park, Illinois 60035
$1,398,150
|
Sold
|
|
| Status: | Closed |
| Sqft: | 4,630 |
| Cost/Sqft: | $302 |
| Beds: | 5 |
| Baths: | 6 |
| Year Built: | 1977 |
| Property Taxes: | $24,719 |
| Days On Market: | 252 |
| Lot Size: | 0,92 |
Description
Welcome to this exceptional 5 bedroom, 5.5 bath luxury residence set on nearly an acre of beautifully landscaped grounds. Designed for refined living and grand-scale entertaining, this home offers a true resort-style backyard featuring a sparkling pool, outdoor kitchen and bar, elegant fireplace lounge, and multiple sitting areas that evoke the ambiance of a five-star hotel. Inside, the thoughtful layout includes a chef's kitchen with large eating area, private first-floor office, separate dining room, main floor bedroom with full bath, huge newer sunroom addition complete with bar, very spacious family room and living room with cozy fireplace and a powder room. Four spacious bedrooms on the second floor-including a stunning primary suite with private terrace, spa-inspired bath, and oversized custom closet. The finished basement provides even more space to relax and recharge, with a full gym, open lounge and recreation area, and a separate room perfect for an additional office or den. A spacious 4-car garage completes this spectacular offering. Luxury living at its finest-indoors and out. A rare opportunity not to be missed!
Property Specifics
| Single Family | |
| — | |
| — | |
| 1977 | |
| — | |
| — | |
| No | |
| 0.92 |
| Lake | |
| — | |
| — / Not Applicable | |
| — | |
| — | |
| — | |
| 12392275 | |
| 16202030020000 |
Nearby Schools
| NAME: | DISTRICT: | DISTANCE: | |
|---|---|---|---|
|
Grade School
Wayne Thomas Elementary School |
112 | — | |
|
Middle School
Northwood Junior High School |
112 | Not in DB | |
|
High School
Highland Park High School |
113 | Not in DB | |
|
Alternate High School
Deerfield High School |
— | Not in DB | |
Property History
| DATE: | EVENT: | PRICE: | SOURCE: |
|---|---|---|---|
| 14 Aug, 2025 | Sold | $1,398,150 | MRED MLS |
| 1 Jul, 2025 | Under contract | $1,399,000 | MRED MLS |
| 19 Jun, 2025 | Listed for sale | $1,399,000 | MRED MLS |
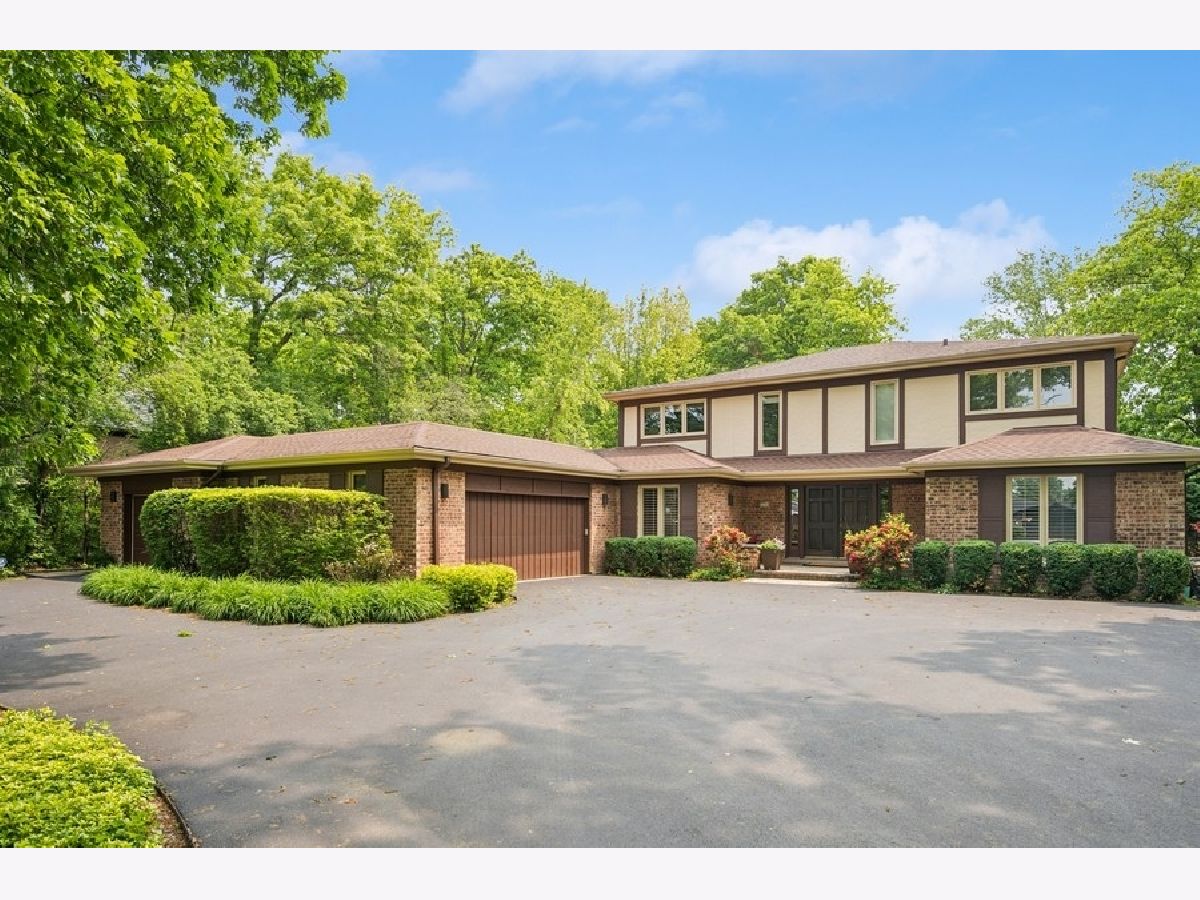






































Room Specifics
Total Bedrooms: 5
Bedrooms Above Ground: 5
Bedrooms Below Ground: 0
Dimensions: —
Floor Type: —
Dimensions: —
Floor Type: —
Dimensions: —
Floor Type: —
Dimensions: —
Floor Type: —
Full Bathrooms: 6
Bathroom Amenities: —
Bathroom in Basement: 1
Rooms: —
Basement Description: —
Other Specifics
| 4 | |
| — | |
| — | |
| — | |
| — | |
| 0.92 | |
| — | |
| — | |
| — | |
| — | |
| Not in DB | |
| — | |
| — | |
| — | |
| — |
Tax History
| Year | Property Taxes |
|---|---|
| 2025 | $24,719 |
Contact Agent
Nearby Similar Homes
Nearby Sold Comparables
Contact Agent
Listing Provided By
@properties Christie's International Real Estate

