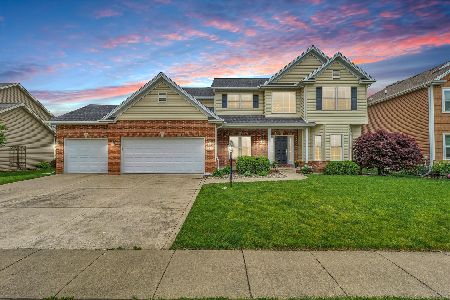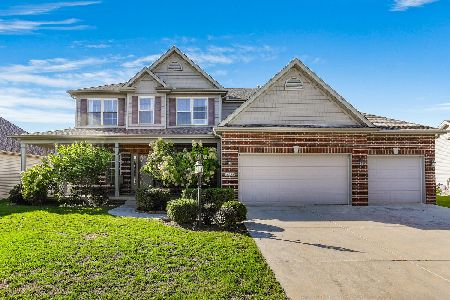2111 Wiggins Street, Champaign, Illinois 61822
$329,000
|
Sold
|
|
| Status: | Closed |
| Sqft: | 2,726 |
| Cost/Sqft: | $125 |
| Beds: | 4 |
| Baths: | 6 |
| Year Built: | 2006 |
| Property Taxes: | $8,276 |
| Days On Market: | 2974 |
| Lot Size: | 0,00 |
Description
Location, Location & Amenities describes this one owner home. It is located between 2 great parks & has a large fenced backyard. The home is on a corner lot of one of SW Champaign's most affordable treasured areas. The front porch invites you into its foyer adjacent to its formal dining room & 2 story great room w/fireplace which is open to the fully applianced kitchen with large eat in area. New carpet in Great Room and Dining area. The home offers 5 bedrooms , 3.5 baths & 3 car garage. The master suite is located on the 1st floor, with 2 walk-in closets, private bathroom w/jetted tub, separate shower and dual vanities. There are 3 other bedrooms upstairs & a great landing space for the perfect office/library set up. The 5th bedroom & full bath are located in the basement along with a rec/game area, & 2nd family room. And don't miss the rear cover porch for outdoor relaxing & entertaining.
Property Specifics
| Single Family | |
| — | |
| Traditional | |
| 2006 | |
| Full | |
| — | |
| No | |
| — |
| Champaign | |
| Ironwood West | |
| 0 / Not Applicable | |
| None | |
| Public | |
| Public Sewer | |
| 09808779 | |
| 452020334011 |
Nearby Schools
| NAME: | DISTRICT: | DISTANCE: | |
|---|---|---|---|
|
Grade School
Unit 4 School Of Choice Elementa |
4 | — | |
|
Middle School
Champaign Junior/middle Call Uni |
4 | Not in DB | |
|
High School
Centennial High School |
4 | Not in DB | |
Property History
| DATE: | EVENT: | PRICE: | SOURCE: |
|---|---|---|---|
| 6 Apr, 2018 | Sold | $329,000 | MRED MLS |
| 30 Jan, 2018 | Under contract | $339,900 | MRED MLS |
| 14 Dec, 2017 | Listed for sale | $339,900 | MRED MLS |
Room Specifics
Total Bedrooms: 5
Bedrooms Above Ground: 4
Bedrooms Below Ground: 1
Dimensions: —
Floor Type: Carpet
Dimensions: —
Floor Type: Carpet
Dimensions: —
Floor Type: Carpet
Dimensions: —
Floor Type: —
Full Bathrooms: 6
Bathroom Amenities: Whirlpool,Separate Shower,Double Sink
Bathroom in Basement: 1
Rooms: Bedroom 5,Recreation Room,Foyer
Basement Description: Finished,Partially Finished
Other Specifics
| 3 | |
| — | |
| Concrete | |
| Patio, Porch | |
| — | |
| 100 X 130 | |
| — | |
| Full | |
| Vaulted/Cathedral Ceilings, Hardwood Floors, First Floor Bedroom | |
| Microwave, Dishwasher, Disposal | |
| Not in DB | |
| Park | |
| — | |
| — | |
| Gas Log, Gas Starter |
Tax History
| Year | Property Taxes |
|---|---|
| 2018 | $8,276 |
Contact Agent
Nearby Similar Homes
Contact Agent
Listing Provided By
Coldwell Banker R.E. Group











