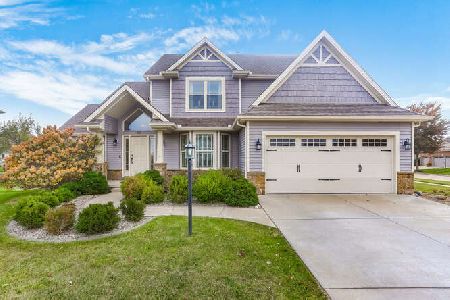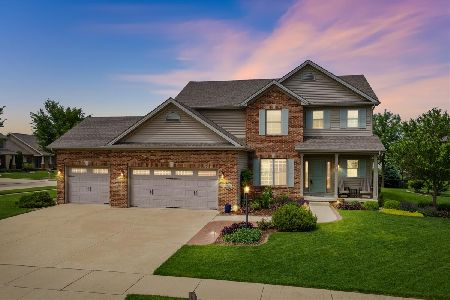4903 Stonebridge Drive, Champaign, Illinois 61822
$395,000
|
Sold
|
|
| Status: | Closed |
| Sqft: | 2,714 |
| Cost/Sqft: | $147 |
| Beds: | 4 |
| Baths: | 3 |
| Year Built: | 2006 |
| Property Taxes: | $10,289 |
| Days On Market: | 1238 |
| Lot Size: | 0,22 |
Description
Fabulous 2 story home, in Ironwood West, with a full unfinished basement, 3 car garage that sits on a large lot. This spacious home offers 4 Bedroom / 2.5 Bathrooms, 2nd level primary bedroom has an en-suite with a sitting room area and huge walk in closet, new roof in 2019, newer kitchen appliances, separate dining room, office/flex room, and spacious laundry room all located on the main level. The 2 Full bathrooms both have double vanities - the primary bathroom has a separate shower and corner soak tub. Great open floorplan, oversized eat in kitchen with a kitchen island and convenient storage pantry - make this a perfect home for entertaining. Large windows throughout provide amazing natural light in the home. Wrap around front porch, to sit and enjoy the quiet neighborhood, with it's own entrance into the living room. Just a short bike ride or walk to the local park. Neighborhood is minutes away from restaurants, shops and schools...great location! This is a quality custom built home that's a perfect place to call your own.
Property Specifics
| Single Family | |
| — | |
| — | |
| 2006 | |
| — | |
| — | |
| No | |
| 0.22 |
| Champaign | |
| Ironwood West | |
| — / Not Applicable | |
| — | |
| — | |
| — | |
| 11629850 | |
| 452020329013 |
Nearby Schools
| NAME: | DISTRICT: | DISTANCE: | |
|---|---|---|---|
|
Grade School
Champaign Elementary School |
4 | — | |
|
Middle School
Champaign Junior High School |
4 | Not in DB | |
|
High School
Champaign High School |
4 | Not in DB | |
Property History
| DATE: | EVENT: | PRICE: | SOURCE: |
|---|---|---|---|
| 5 Dec, 2022 | Sold | $395,000 | MRED MLS |
| 3 Nov, 2022 | Under contract | $399,900 | MRED MLS |
| — | Last price change | $435,000 | MRED MLS |
| 15 Sep, 2022 | Listed for sale | $435,000 | MRED MLS |
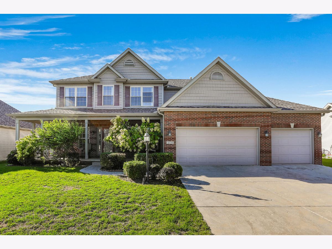
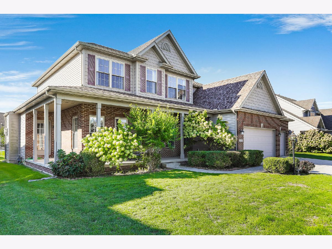
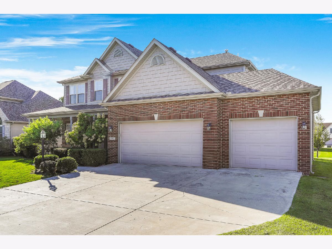
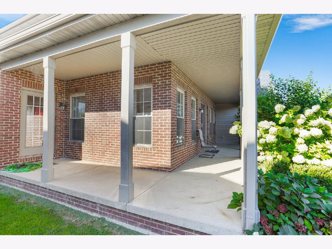
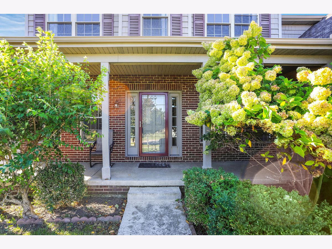
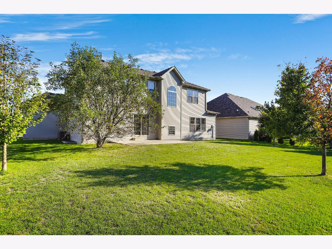
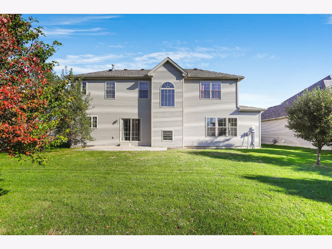
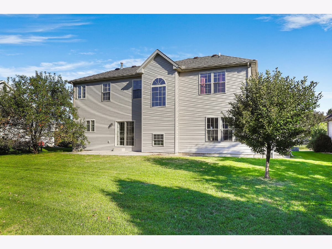
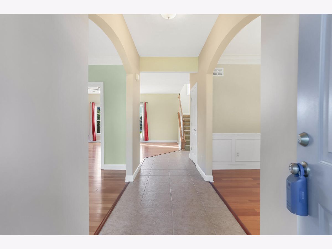
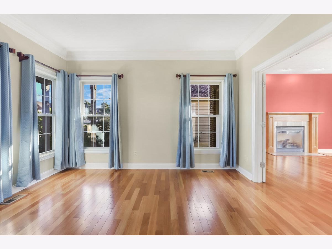
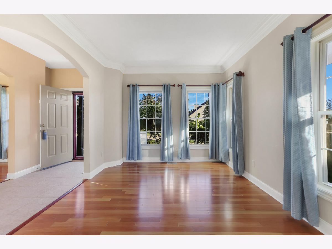
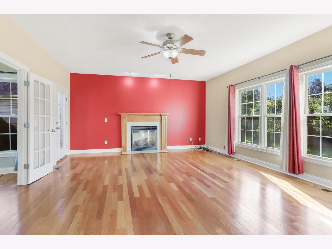
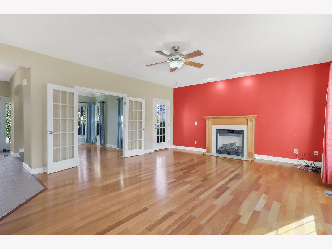
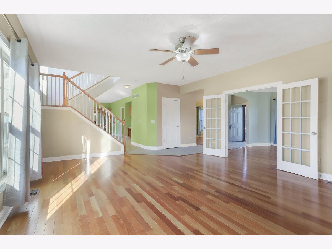
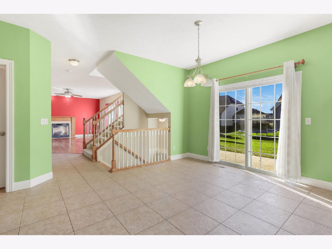
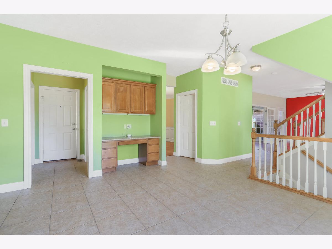
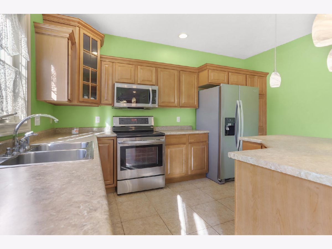
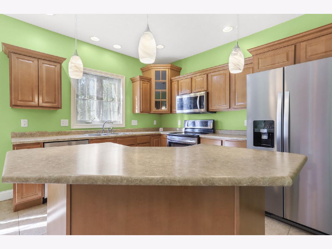
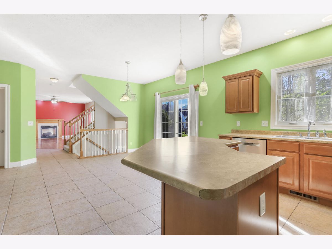
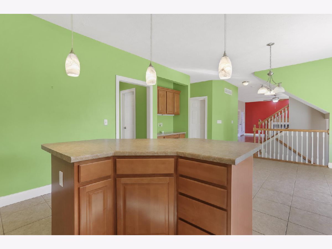
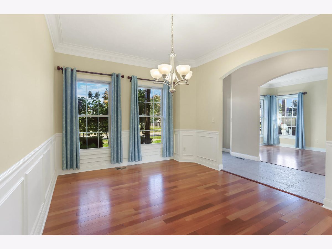
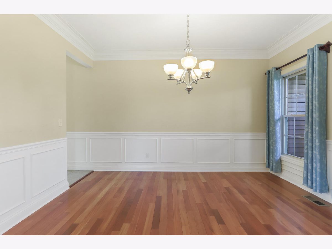
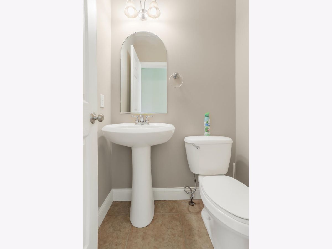
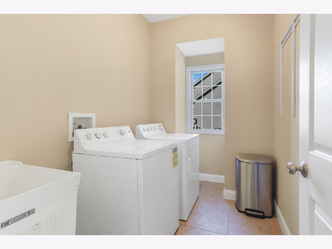
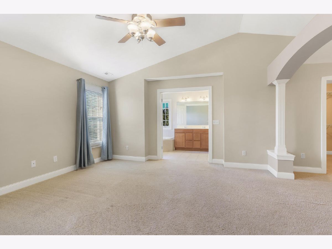
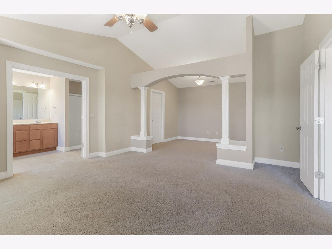
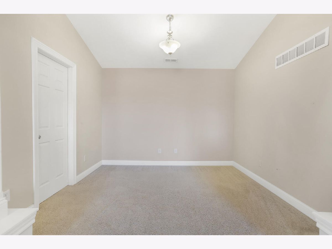
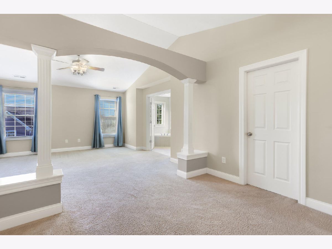
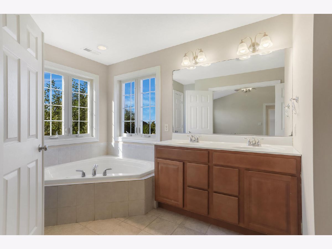
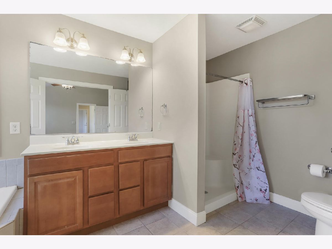
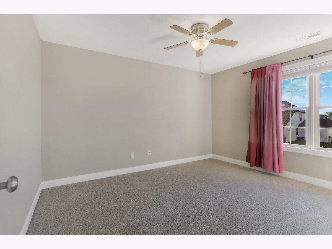
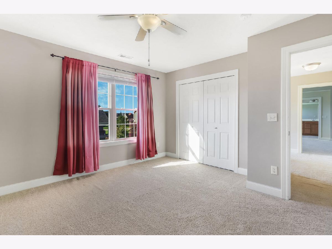
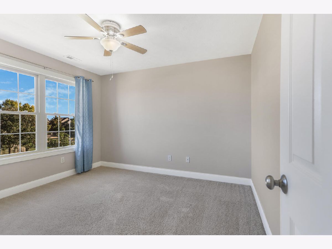
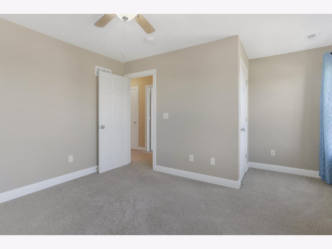
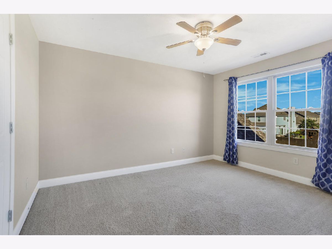
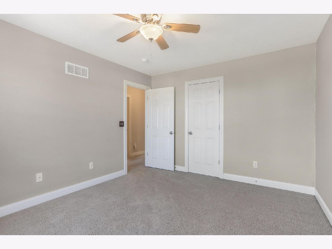
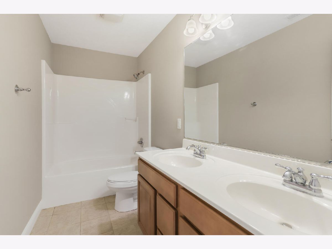
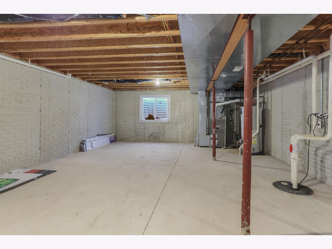
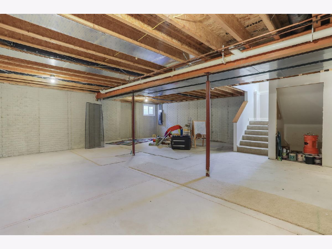
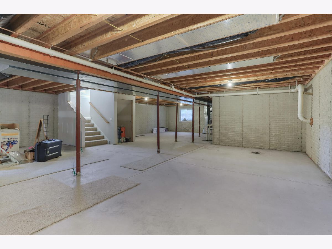
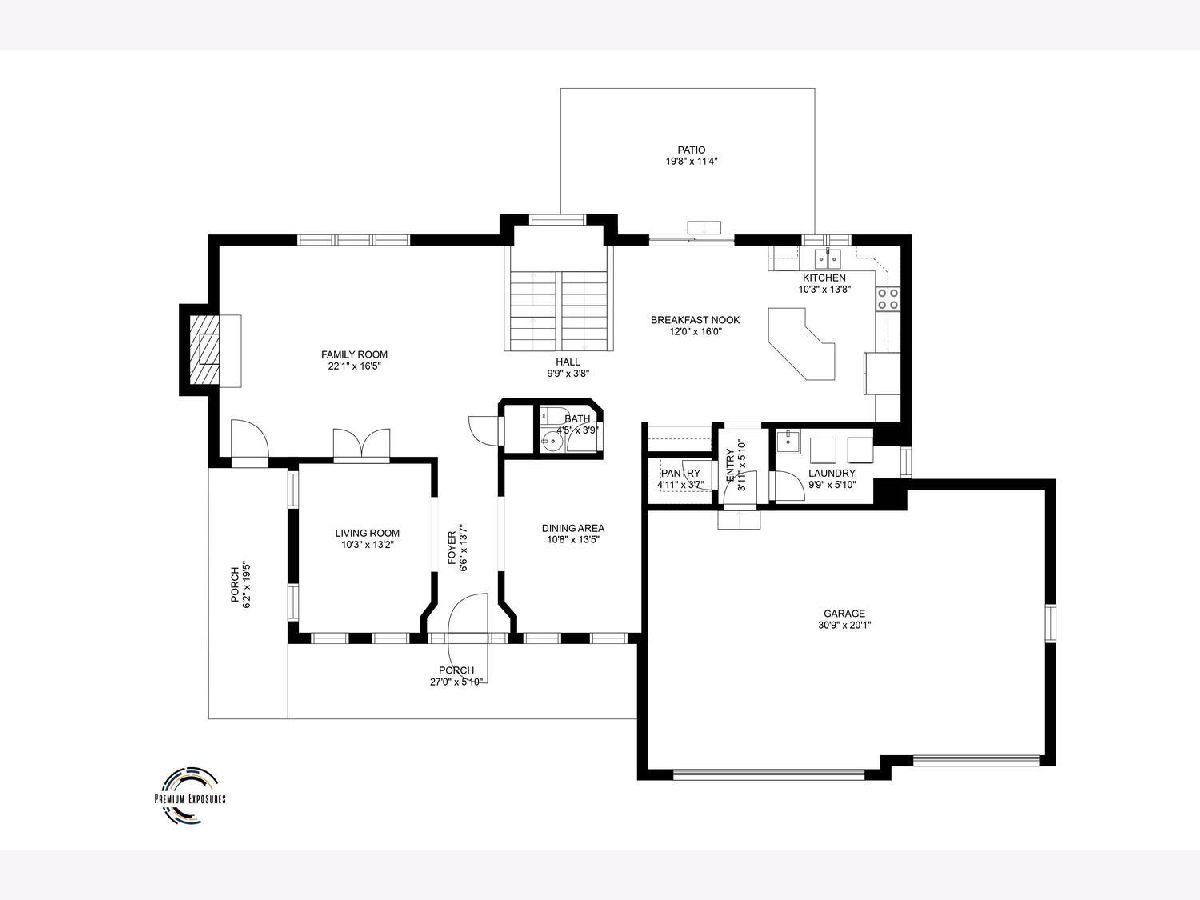
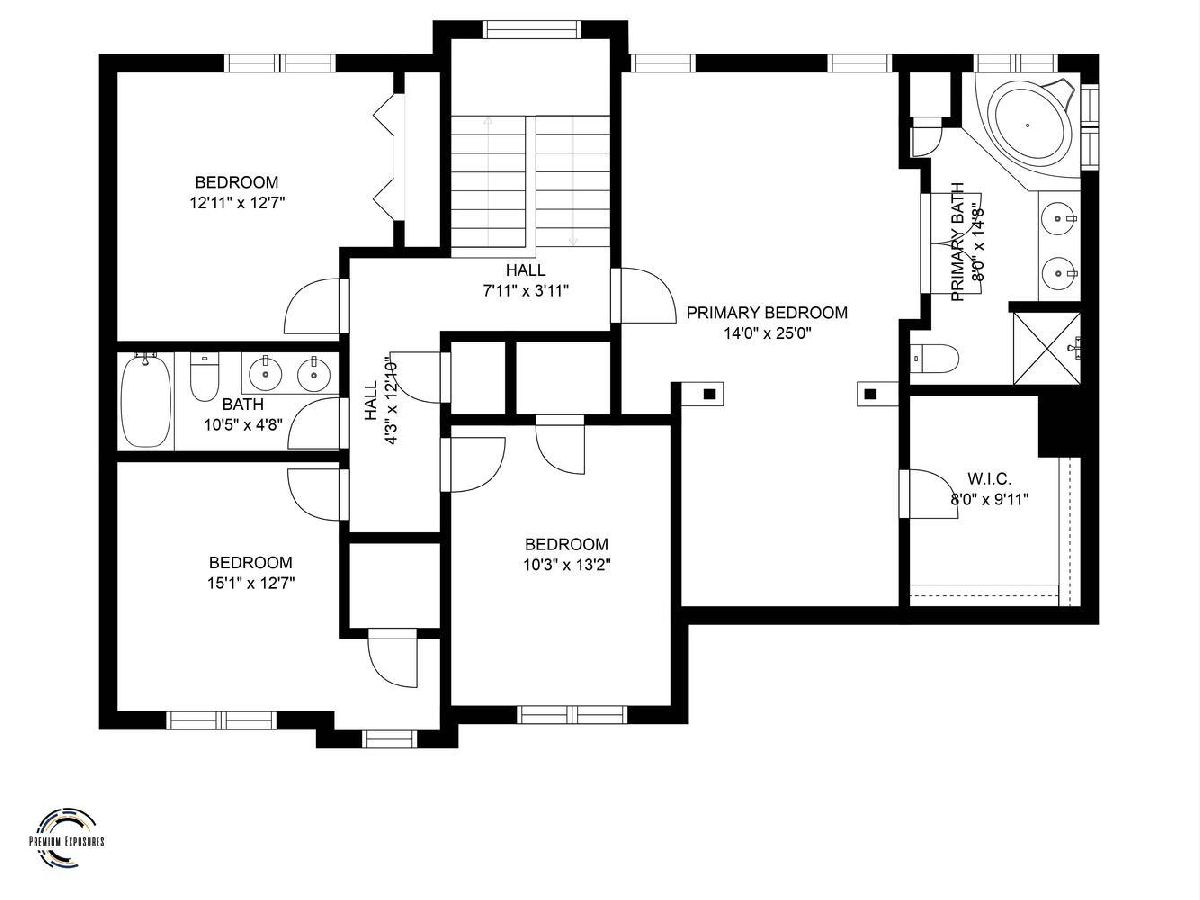
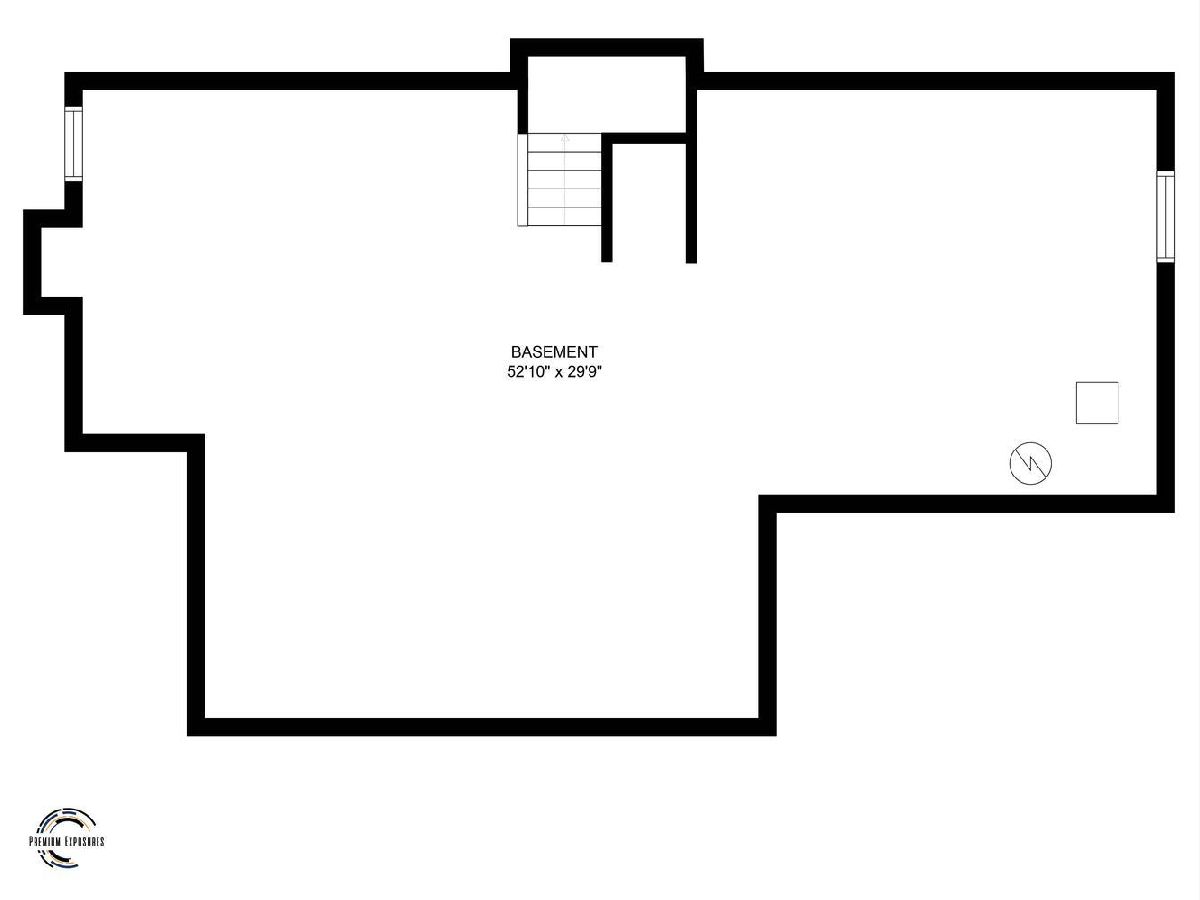
Room Specifics
Total Bedrooms: 4
Bedrooms Above Ground: 4
Bedrooms Below Ground: 0
Dimensions: —
Floor Type: —
Dimensions: —
Floor Type: —
Dimensions: —
Floor Type: —
Full Bathrooms: 3
Bathroom Amenities: Whirlpool,Separate Shower,Double Sink
Bathroom in Basement: 0
Rooms: —
Basement Description: Unfinished
Other Specifics
| 3 | |
| — | |
| Concrete | |
| — | |
| — | |
| 120 X 80 | |
| — | |
| — | |
| — | |
| — | |
| Not in DB | |
| — | |
| — | |
| — | |
| — |
Tax History
| Year | Property Taxes |
|---|---|
| 2022 | $10,289 |
Contact Agent
Nearby Similar Homes
Nearby Sold Comparables
Contact Agent
Listing Provided By
RE/MAX REALTY ASSOCIATES-MAHO








