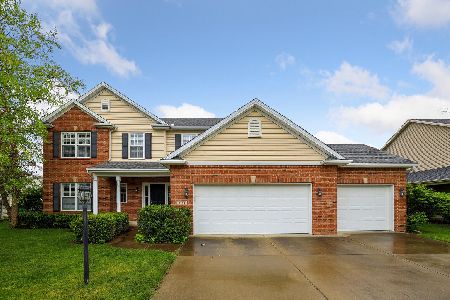4803 Stonebridge Drive, Champaign, Illinois 61822
$400,000
|
Sold
|
|
| Status: | Closed |
| Sqft: | 2,740 |
| Cost/Sqft: | $146 |
| Beds: | 4 |
| Baths: | 4 |
| Year Built: | 2004 |
| Property Taxes: | $10,028 |
| Days On Market: | 1286 |
| Lot Size: | 0,22 |
Description
HERE IT IS! This home was built to impress! The large wrap around porch is one of the first things greets you as pull up. Inside the open floor plan is great for entertaining. The first floor is highlighted with beautiful hardwood floors in the living room, dining room and sitting room. A few of the kitchen features include tile back splash, pantry, and an island with seating. Upstairs you will find 4 of the bedrooms. The primary bedroom has a large area that makes a great space for relaxing. The finished basement is highlighted with a 2nd fireplace, 5th bedroom, full bath and a large recreation room. The backyard patio has a patio cover and overlooks the fenced yard. Call now to schedule a showing before someone else does.
Property Specifics
| Single Family | |
| — | |
| — | |
| 2004 | |
| — | |
| — | |
| No | |
| 0.22 |
| Champaign | |
| — | |
| — / Not Applicable | |
| — | |
| — | |
| — | |
| 11488957 | |
| 032020329009 |
Nearby Schools
| NAME: | DISTRICT: | DISTANCE: | |
|---|---|---|---|
|
Grade School
Unit 4 Of Choice |
4 | — | |
|
Middle School
Champaign/middle Call Unit 4 351 |
4 | Not in DB | |
|
High School
Centennial High School |
4 | Not in DB | |
Property History
| DATE: | EVENT: | PRICE: | SOURCE: |
|---|---|---|---|
| 24 Jul, 2009 | Sold | $316,250 | MRED MLS |
| 20 Jun, 2009 | Under contract | $329,900 | MRED MLS |
| — | Last price change | $339,900 | MRED MLS |
| 8 May, 2009 | Listed for sale | $0 | MRED MLS |
| 19 Nov, 2019 | Sold | $310,000 | MRED MLS |
| 18 Oct, 2019 | Under contract | $325,000 | MRED MLS |
| 7 Oct, 2019 | Listed for sale | $325,000 | MRED MLS |
| 11 Oct, 2022 | Sold | $400,000 | MRED MLS |
| 29 Aug, 2022 | Under contract | $400,000 | MRED MLS |
| 23 Aug, 2022 | Listed for sale | $400,000 | MRED MLS |
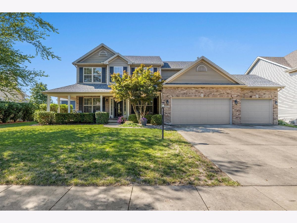
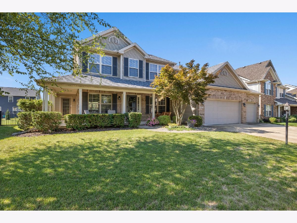
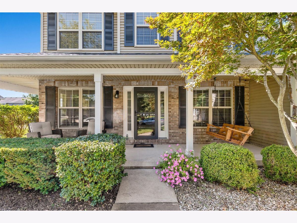
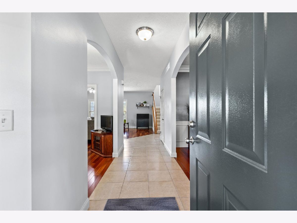
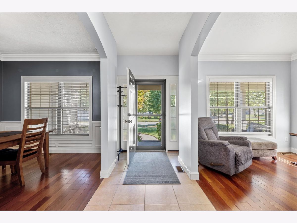
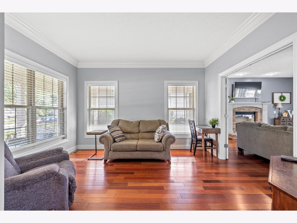
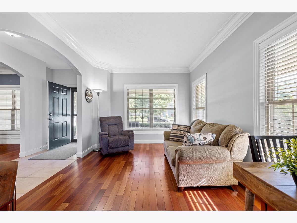
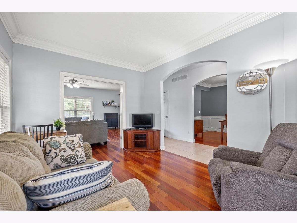
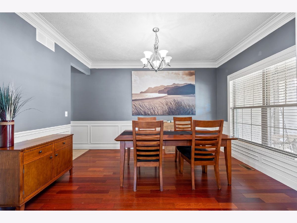
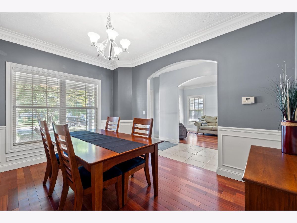
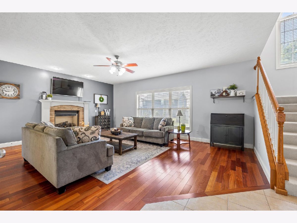
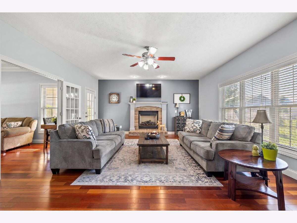
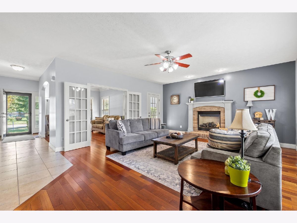
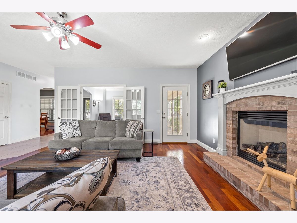
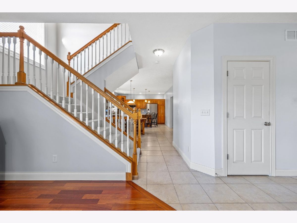
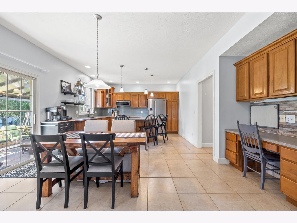
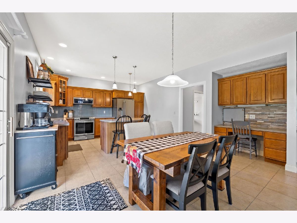
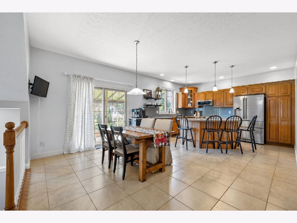
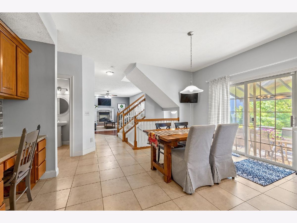
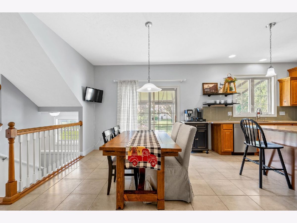
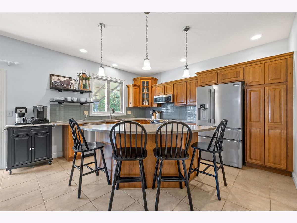
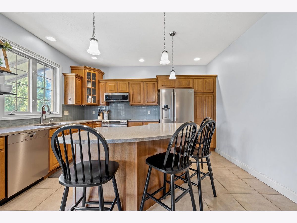
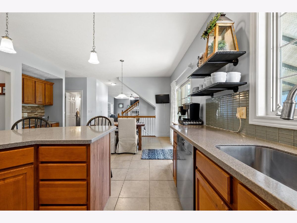
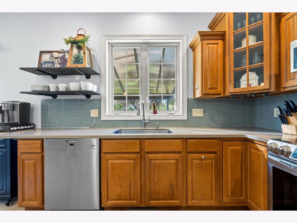
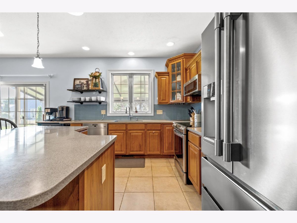
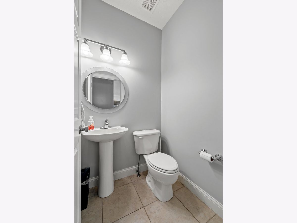
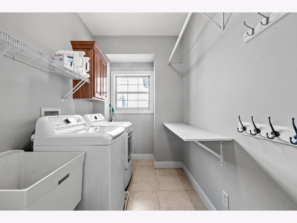
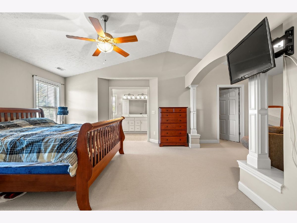
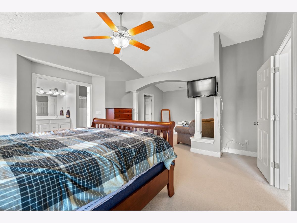
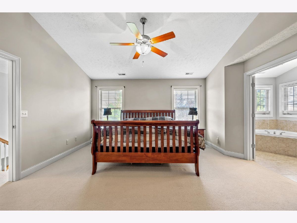
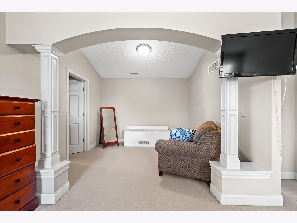
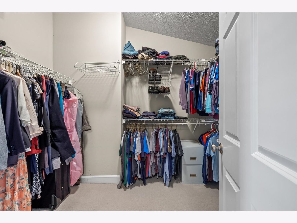
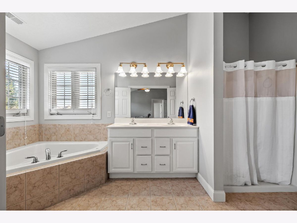
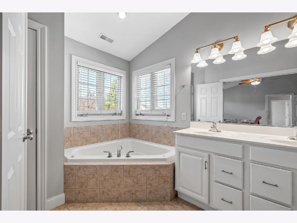
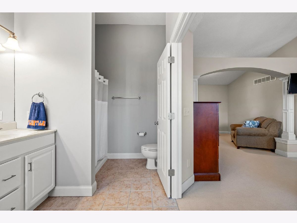
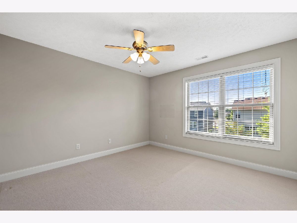
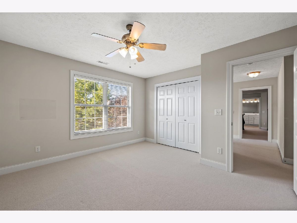
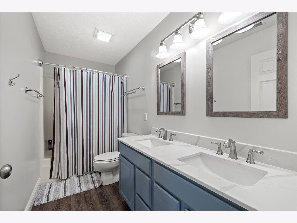
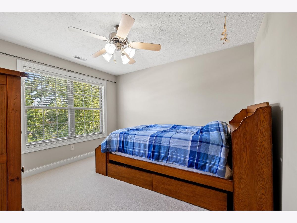
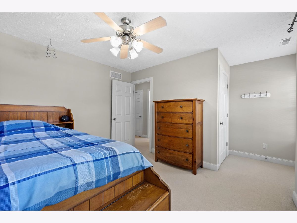
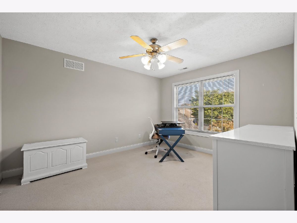
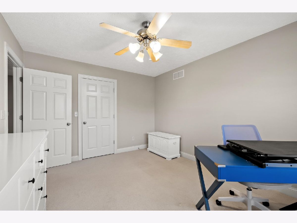
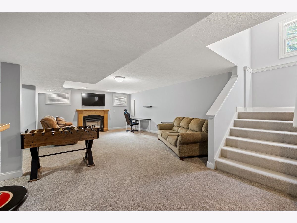
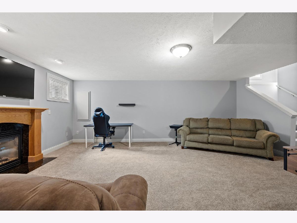
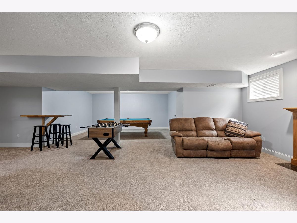
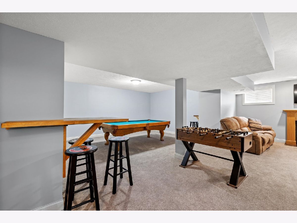
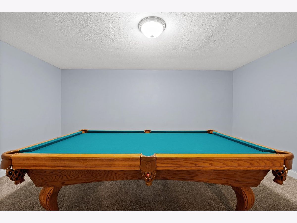
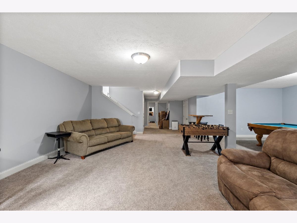
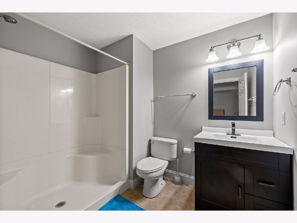
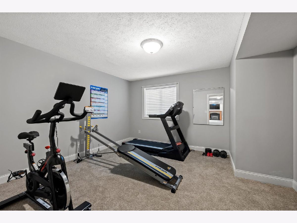
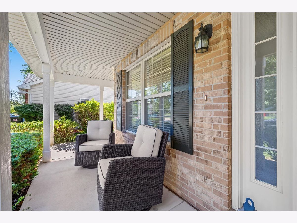
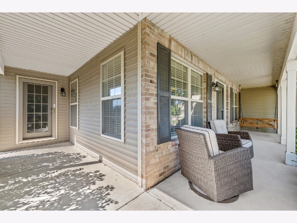
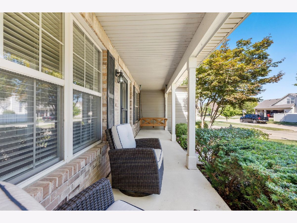
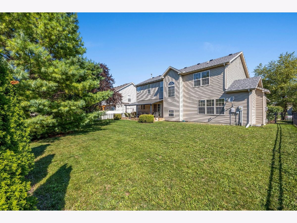
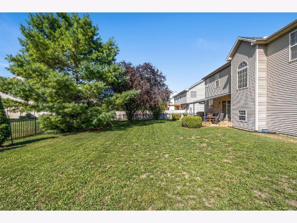
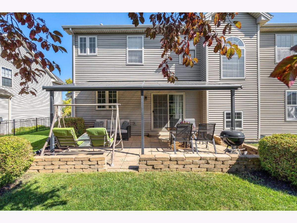
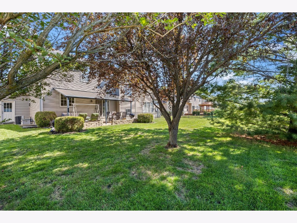
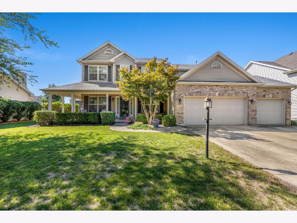
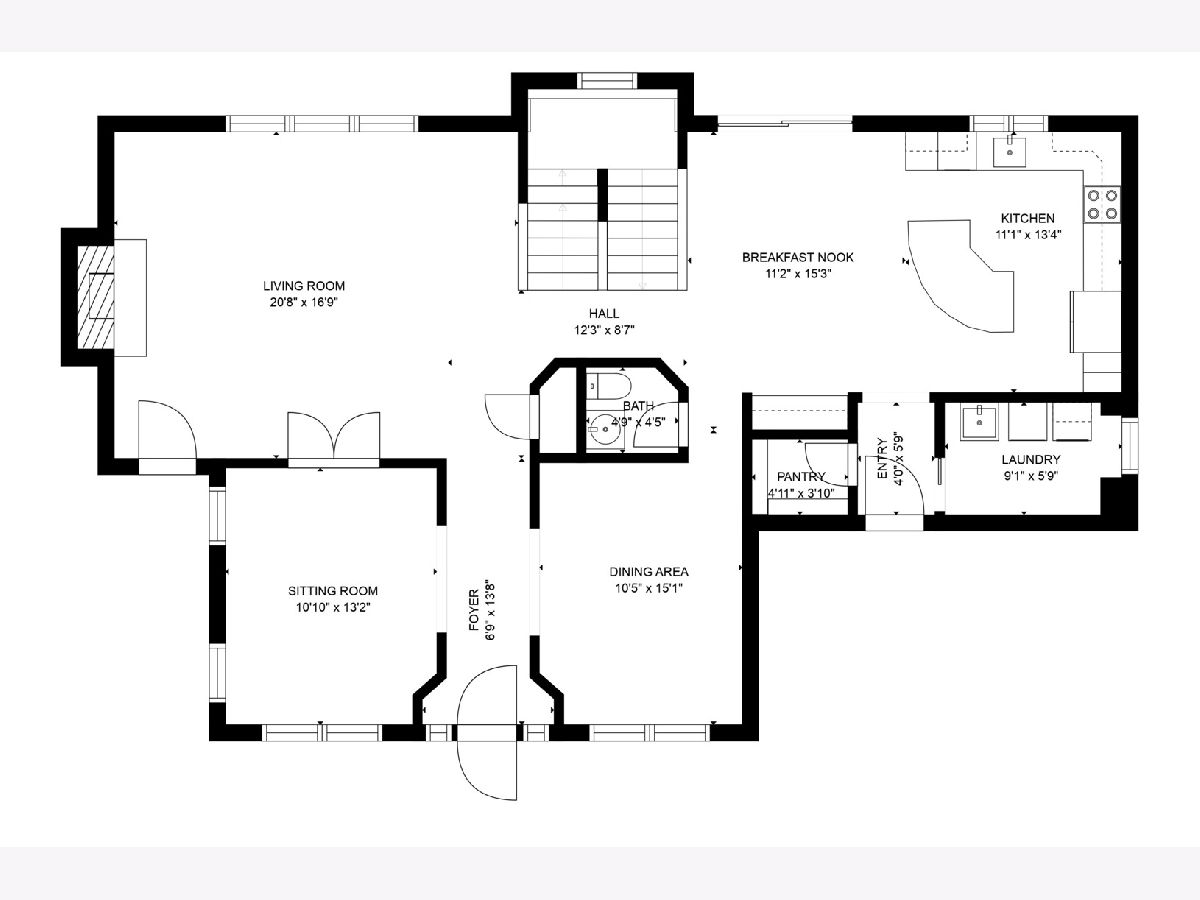
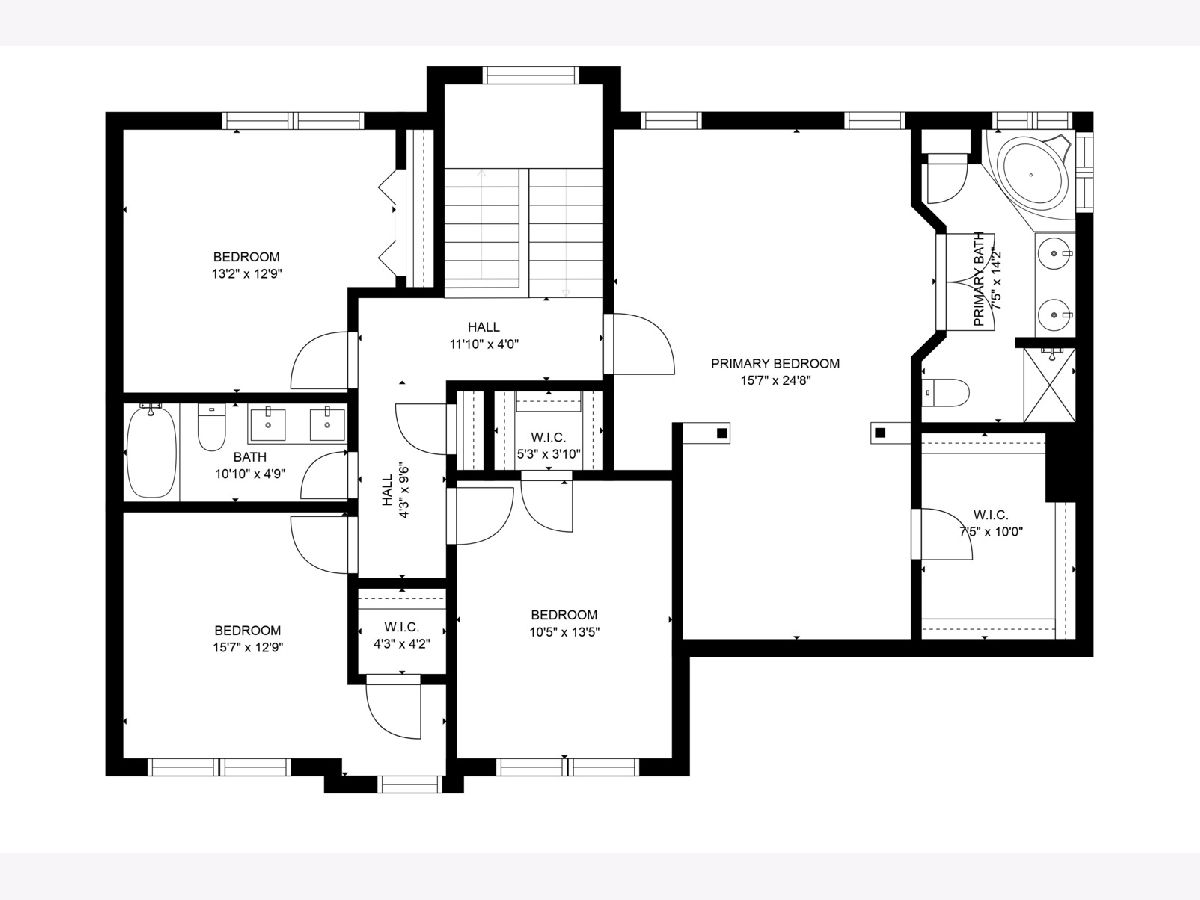
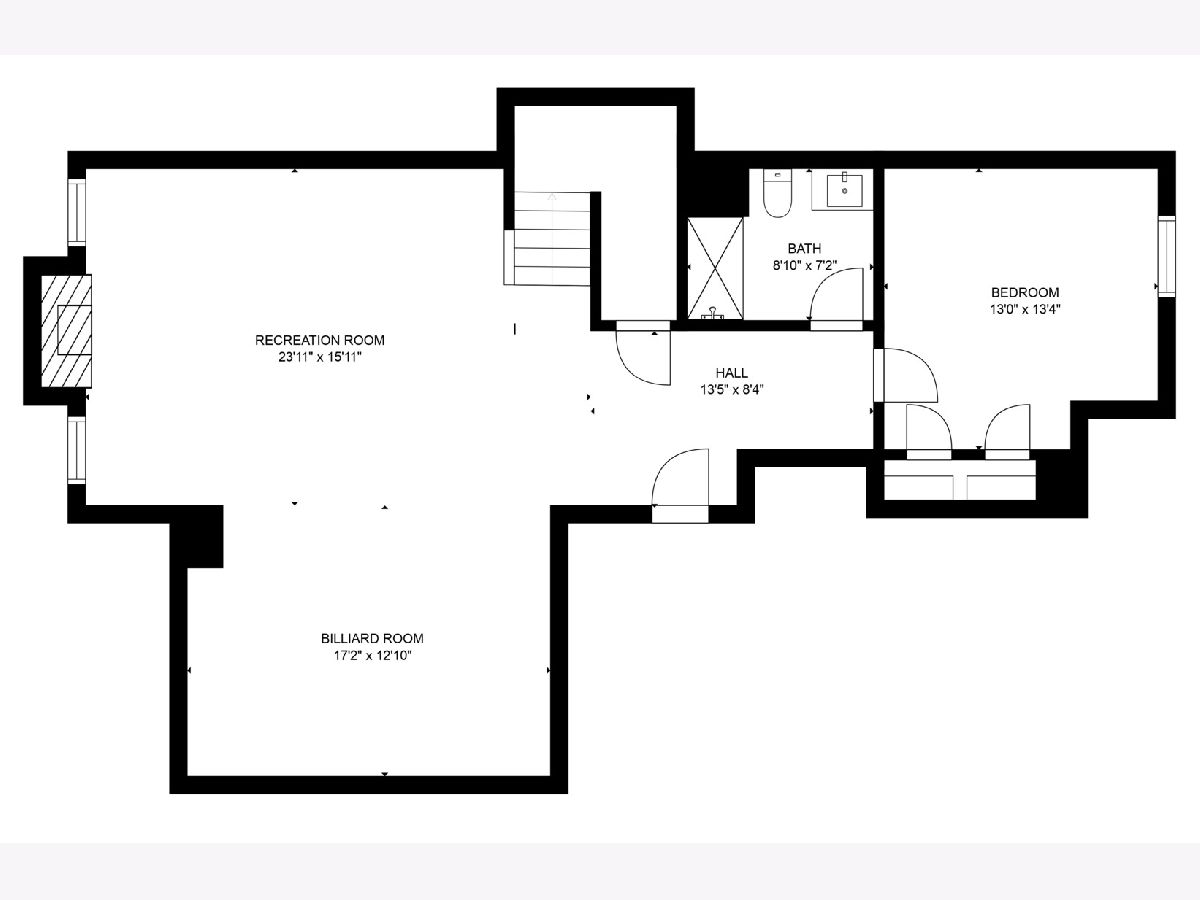
Room Specifics
Total Bedrooms: 5
Bedrooms Above Ground: 4
Bedrooms Below Ground: 1
Dimensions: —
Floor Type: —
Dimensions: —
Floor Type: —
Dimensions: —
Floor Type: —
Dimensions: —
Floor Type: —
Full Bathrooms: 4
Bathroom Amenities: Whirlpool,Double Sink
Bathroom in Basement: 1
Rooms: —
Basement Description: Partially Finished
Other Specifics
| 3 | |
| — | |
| Concrete | |
| — | |
| — | |
| 80 X 120 | |
| — | |
| — | |
| — | |
| — | |
| Not in DB | |
| — | |
| — | |
| — | |
| — |
Tax History
| Year | Property Taxes |
|---|---|
| 2009 | $7,546 |
| 2019 | $9,632 |
| 2022 | $10,028 |
Contact Agent
Nearby Similar Homes
Nearby Sold Comparables
Contact Agent
Listing Provided By
The Real Estate Group,Inc








