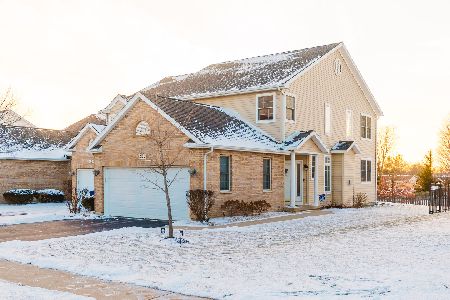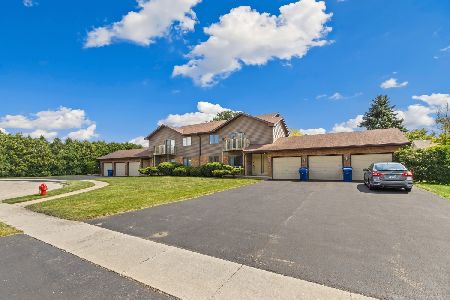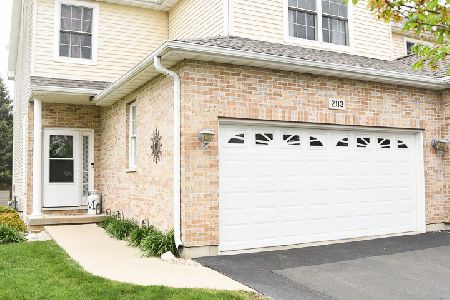2113 Autumn Lane, Dekalb, Illinois 60115
$248,500
|
Sold
|
|
| Status: | Closed |
| Sqft: | 1,836 |
| Cost/Sqft: | $136 |
| Beds: | 3 |
| Baths: | 3 |
| Year Built: | 2003 |
| Property Taxes: | $5,391 |
| Days On Market: | 585 |
| Lot Size: | 0,00 |
Description
Live exterior maintenance free in this beautiful townhome conveniently located a short distance from I88 and close to downtown in the desired Fariview South community. From entering the home through the vaulted ceiling foyer to walking into the kitchen and living room, you will love the open floor plan and natural light. The main floor boasts a kitchen with a nice breakfast bar and plenty of cabinets and is open to the dining room that has doors to concrete patio, laundry/mudroom off of the attached 2 car garage, entry foyer, powder room and a living room with fireplace. The second level offers the primary suite with a full bath and two walk in closets with additional two spacious bedrooms. The full unfinished basement gives you opportunity to add more living space as you need. Updates: new electrical in basement (2021), high efficiency furnace and central air (2022) and active radon mitigation system. This well maintained home has so much to offer and is ready for new owners!
Property Specifics
| Condos/Townhomes | |
| 2 | |
| — | |
| 2003 | |
| — | |
| — | |
| No | |
| — |
| — | |
| — | |
| 99 / Monthly | |
| — | |
| — | |
| — | |
| 12096980 | |
| 0834228056 |
Nearby Schools
| NAME: | DISTRICT: | DISTANCE: | |
|---|---|---|---|
|
Middle School
Huntley Middle School |
428 | Not in DB | |
Property History
| DATE: | EVENT: | PRICE: | SOURCE: |
|---|---|---|---|
| 31 Aug, 2016 | Sold | $126,500 | MRED MLS |
| 14 Jul, 2016 | Under contract | $125,000 | MRED MLS |
| — | Last price change | $135,000 | MRED MLS |
| 21 Jan, 2016 | Listed for sale | $157,000 | MRED MLS |
| 11 Jun, 2021 | Sold | $174,000 | MRED MLS |
| 5 May, 2021 | Under contract | $165,000 | MRED MLS |
| 4 May, 2021 | Listed for sale | $165,000 | MRED MLS |
| 1 Aug, 2024 | Sold | $248,500 | MRED MLS |
| 3 Jul, 2024 | Under contract | $250,000 | MRED MLS |
| 28 Jun, 2024 | Listed for sale | $250,000 | MRED MLS |
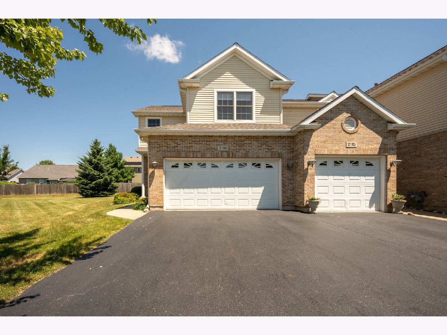
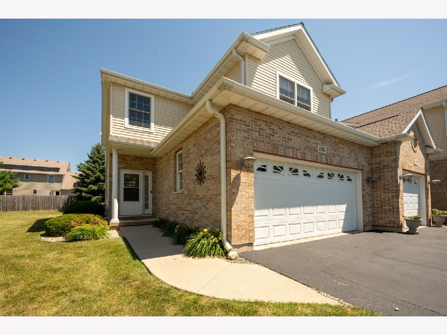
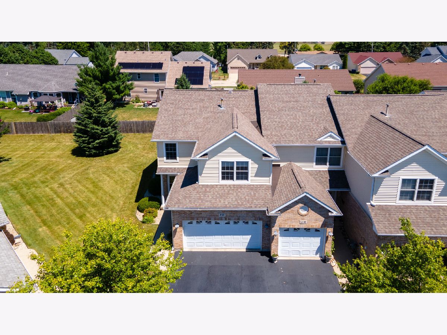
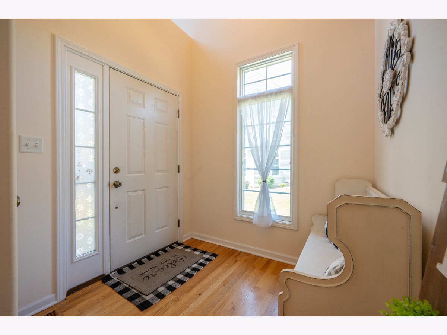
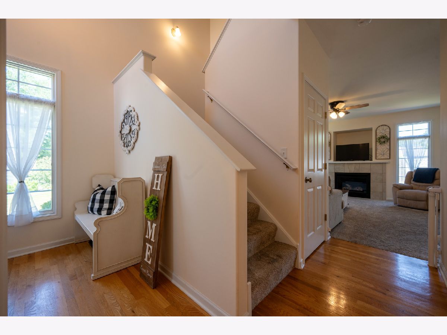
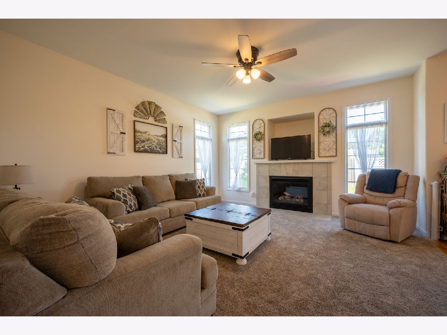
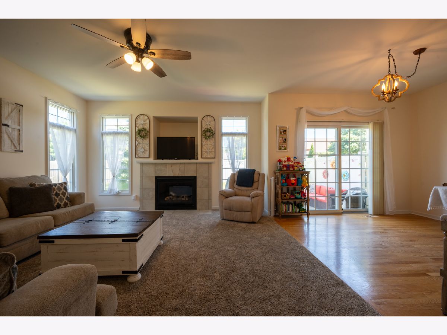
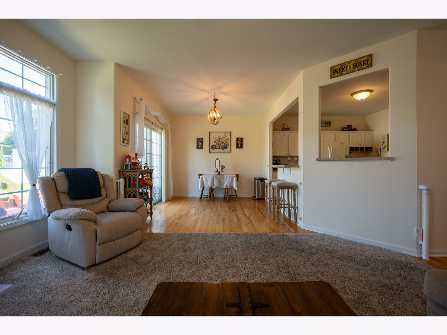
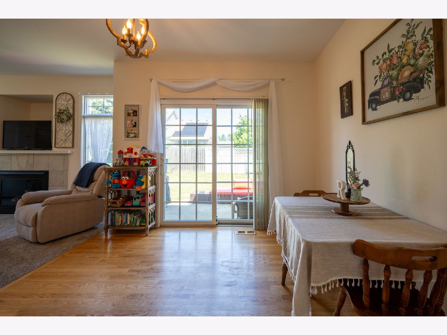
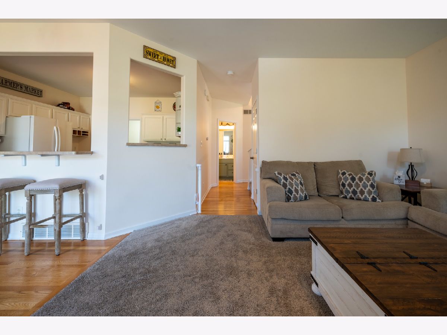
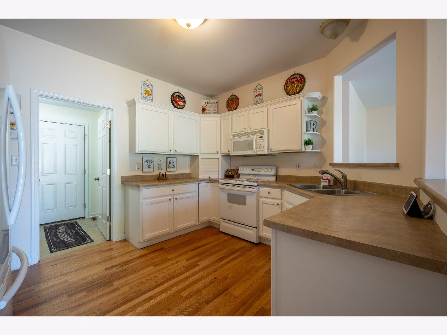
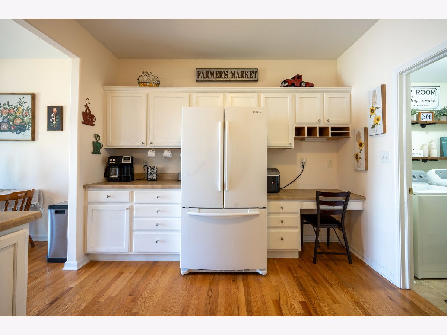
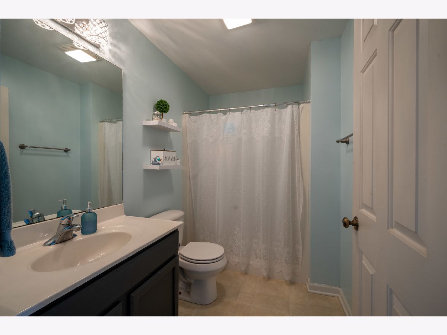
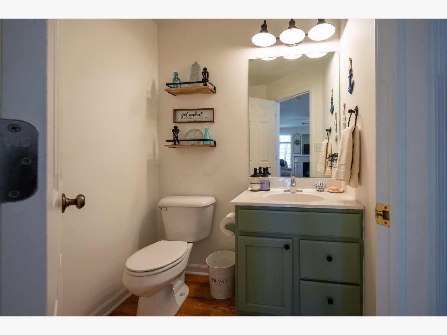
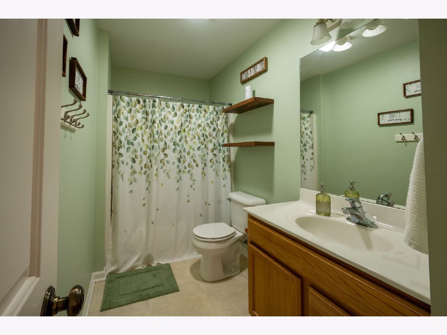
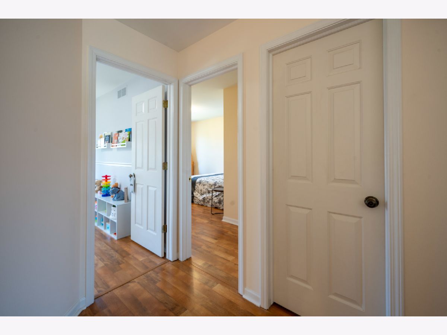
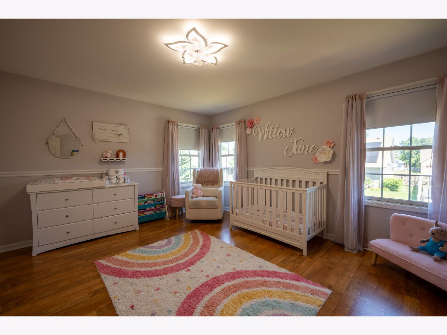
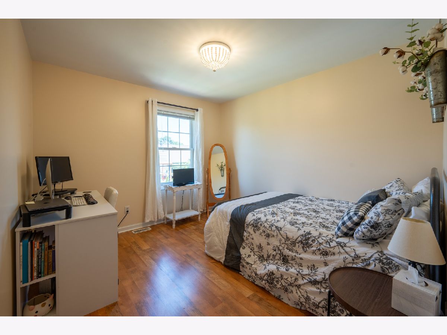
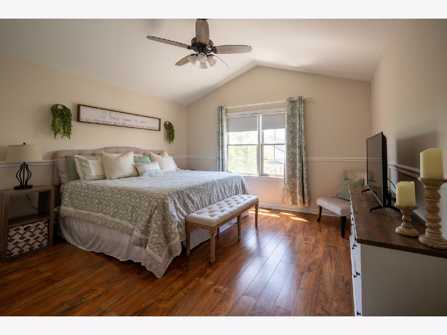
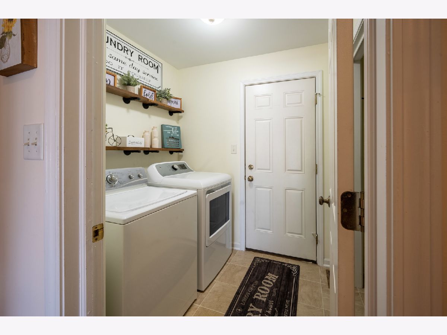
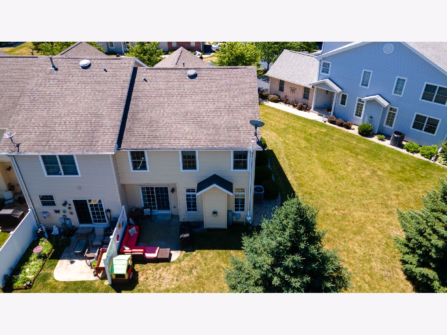
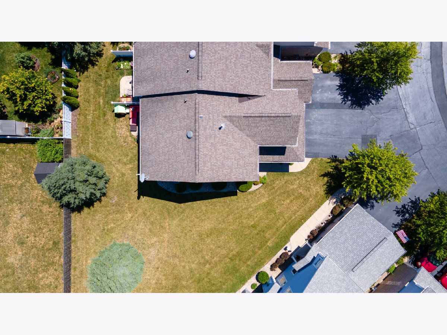
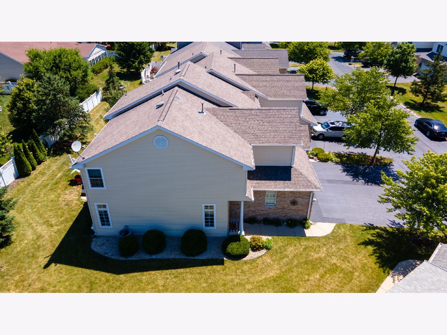
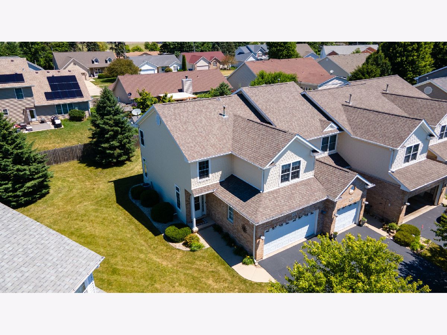
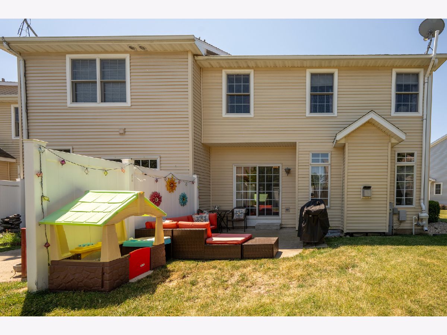
Room Specifics
Total Bedrooms: 3
Bedrooms Above Ground: 3
Bedrooms Below Ground: 0
Dimensions: —
Floor Type: —
Dimensions: —
Floor Type: —
Full Bathrooms: 3
Bathroom Amenities: —
Bathroom in Basement: 0
Rooms: —
Basement Description: Unfinished
Other Specifics
| 2 | |
| — | |
| — | |
| — | |
| — | |
| 27.04X66 | |
| — | |
| — | |
| — | |
| — | |
| Not in DB | |
| — | |
| — | |
| — | |
| — |
Tax History
| Year | Property Taxes |
|---|---|
| 2016 | $5,044 |
| 2021 | $5,307 |
| 2024 | $5,391 |
Contact Agent
Nearby Similar Homes
Nearby Sold Comparables
Contact Agent
Listing Provided By
Weichert REALTORS Signature Professionals

