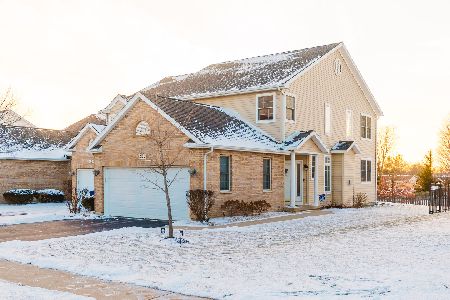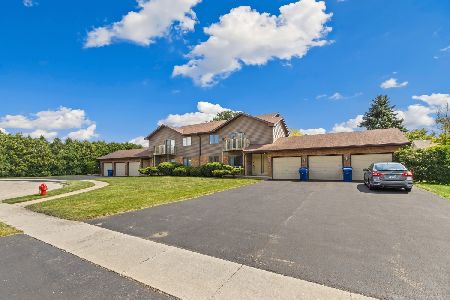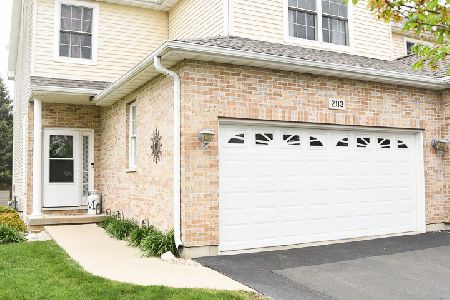2113 Autumn Lane, Dekalb, Illinois 60115
$126,500
|
Sold
|
|
| Status: | Closed |
| Sqft: | 1,840 |
| Cost/Sqft: | $68 |
| Beds: | 3 |
| Baths: | 3 |
| Year Built: | 2003 |
| Property Taxes: | $5,044 |
| Days On Market: | 3665 |
| Lot Size: | 0,00 |
Description
WHERE ELSE CAN YOU FIND A 3 BEDROOM, 2.1 BATH, 2 CAR GARAGE, FULL BASEMENT AT THIS PRICE! End Unit Two Story home with lots of green space next to unit. Beautiful modern kitchen w/white cabinets, utility desk, appliance garage, breakfast bar island, hardwood floors. Dining room features sliding glass doors to patio. Warm inviting Great Room with gas fireplace. First floor Half Bath. First Floor utility room/mud room. MASTER BEDROOM W/TWO WALK-IN CLOSETS AND MASTER BATH. 2nd Bedroom features walk-in closet, 3rd BEDROOM FEATURES double closets. NEW ROOF, SIDING & Water Heater. SUPER CONVENIENT LOCATION EASY ACCESS TO I88 TOLLWAY. MAKE THIS YOUR FIRST STOP TO OWNING A HOME OR YOUR LAST STOP IN SIZING DOWN FOR RETIREMENT! AFFORDABLE PRICE!
Property Specifics
| Condos/Townhomes | |
| 2 | |
| — | |
| 2003 | |
| Full | |
| — | |
| No | |
| — |
| De Kalb | |
| Fairview South | |
| 82 / Monthly | |
| Lawn Care,Snow Removal | |
| Public | |
| Public Sewer | |
| 09121288 | |
| 0834228056 |
Property History
| DATE: | EVENT: | PRICE: | SOURCE: |
|---|---|---|---|
| 31 Aug, 2016 | Sold | $126,500 | MRED MLS |
| 14 Jul, 2016 | Under contract | $125,000 | MRED MLS |
| — | Last price change | $135,000 | MRED MLS |
| 21 Jan, 2016 | Listed for sale | $157,000 | MRED MLS |
| 11 Jun, 2021 | Sold | $174,000 | MRED MLS |
| 5 May, 2021 | Under contract | $165,000 | MRED MLS |
| 4 May, 2021 | Listed for sale | $165,000 | MRED MLS |
| 1 Aug, 2024 | Sold | $248,500 | MRED MLS |
| 3 Jul, 2024 | Under contract | $250,000 | MRED MLS |
| 28 Jun, 2024 | Listed for sale | $250,000 | MRED MLS |
Room Specifics
Total Bedrooms: 3
Bedrooms Above Ground: 3
Bedrooms Below Ground: 0
Dimensions: —
Floor Type: Hardwood
Dimensions: —
Floor Type: Hardwood
Full Bathrooms: 3
Bathroom Amenities: —
Bathroom in Basement: 0
Rooms: No additional rooms
Basement Description: Unfinished
Other Specifics
| 2 | |
| Concrete Perimeter | |
| Asphalt | |
| Patio | |
| Corner Lot,Landscaped | |
| 27'40X66 | |
| — | |
| Full | |
| Vaulted/Cathedral Ceilings, Hardwood Floors, First Floor Laundry, Laundry Hook-Up in Unit | |
| Range, Microwave, Dishwasher, Refrigerator, Washer, Dryer | |
| Not in DB | |
| — | |
| — | |
| — | |
| Gas Log |
Tax History
| Year | Property Taxes |
|---|---|
| 2016 | $5,044 |
| 2021 | $5,307 |
| 2024 | $5,391 |
Contact Agent
Nearby Similar Homes
Nearby Sold Comparables
Contact Agent
Listing Provided By
Coldwell Banker The Real Estate Group








