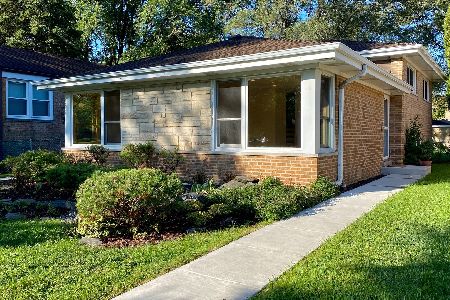2115 Bennett Avenue, Evanston, Illinois 60201
$931,000
|
Sold
|
|
| Status: | Closed |
| Sqft: | 2,391 |
| Cost/Sqft: | $376 |
| Beds: | 3 |
| Baths: | 3 |
| Year Built: | 1941 |
| Property Taxes: | $14,283 |
| Days On Market: | 515 |
| Lot Size: | 0,16 |
Description
Lovely home in wonderful Northwest Evanston location, 2115 Bennett sits on a spacious lot with an oversized deck and features beautiful updates throughout. The formal living room spans the width of the home and features a beautiful bay window and wood burning fireplace with marble surround. The separate dining room opens to the large deck for easy entertaining and is adjacent to the white kitchen with new appliances. The light-filled family room with built-ins sits in the rear of the home overlooking the gorgeous yard. Three spacious bedrooms and two full baths on the second floor, with a finished lower level that includes a play room/recreation room/2nd family room and a separate office/workout room. Two car garage wired for electric charging. This move-in-ready home is full of charm! Even lovelier in person. Must see.
Property Specifics
| Single Family | |
| — | |
| — | |
| 1941 | |
| — | |
| — | |
| No | |
| 0.16 |
| Cook | |
| — | |
| — / Not Applicable | |
| — | |
| — | |
| — | |
| 12151941 | |
| 10114210310000 |
Nearby Schools
| NAME: | DISTRICT: | DISTANCE: | |
|---|---|---|---|
|
Grade School
Lincolnwood Elementary School |
65 | — | |
|
Middle School
Haven Middle School |
65 | Not in DB | |
|
High School
Evanston Twp High School |
202 | Not in DB | |
Property History
| DATE: | EVENT: | PRICE: | SOURCE: |
|---|---|---|---|
| 15 Jun, 2015 | Sold | $565,000 | MRED MLS |
| 14 Apr, 2015 | Under contract | $599,000 | MRED MLS |
| 27 Mar, 2015 | Listed for sale | $599,000 | MRED MLS |
| 19 Feb, 2021 | Sold | $649,000 | MRED MLS |
| 31 Dec, 2020 | Under contract | $649,000 | MRED MLS |
| 4 Dec, 2020 | Listed for sale | $649,000 | MRED MLS |
| 25 Oct, 2024 | Sold | $931,000 | MRED MLS |
| 9 Sep, 2024 | Under contract | $899,000 | MRED MLS |
| 5 Sep, 2024 | Listed for sale | $899,000 | MRED MLS |

















Room Specifics
Total Bedrooms: 3
Bedrooms Above Ground: 3
Bedrooms Below Ground: 0
Dimensions: —
Floor Type: —
Dimensions: —
Floor Type: —
Full Bathrooms: 3
Bathroom Amenities: Whirlpool
Bathroom in Basement: 0
Rooms: —
Basement Description: Finished,Rec/Family Area
Other Specifics
| 2 | |
| — | |
| Off Alley | |
| — | |
| — | |
| 125 X 54 | |
| Pull Down Stair,Unfinished | |
| — | |
| — | |
| — | |
| Not in DB | |
| — | |
| — | |
| — | |
| — |
Tax History
| Year | Property Taxes |
|---|---|
| 2015 | $11,142 |
| 2021 | $12,027 |
| 2024 | $14,283 |
Contact Agent
Nearby Similar Homes
Nearby Sold Comparables
Contact Agent
Listing Provided By
Berkshire Hathaway HomeServices Chicago












