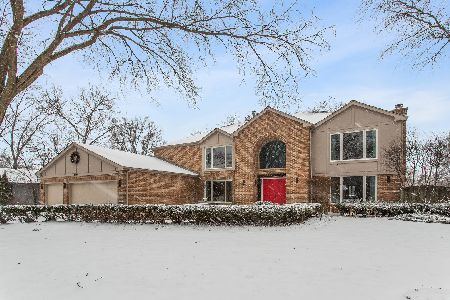2115 Franklin Drive, Glenview, Illinois 60026
$801,000
|
Sold
|
|
| Status: | Closed |
| Sqft: | 0 |
| Cost/Sqft: | — |
| Beds: | 5 |
| Baths: | 5 |
| Year Built: | 1991 |
| Property Taxes: | $12,330 |
| Days On Market: | 2722 |
| Lot Size: | 0,36 |
Description
Meticulous brick home on lovely cul de sac street with mature trees. Grand 2-story FOY w/bridle staircase & marble flrs. LR w/hrwd flrs, fireplace & large windows overlooking front yard. OFF nestled between LR & FR w/French doors. Elegant DR w/bay windows & convenient access to KIT. Volume ceilings in FR along w/floor to ceiling brick surround frpl & wet bar. Updated KIT w/ss appls,granite tops,large Breakfast table area, island w/seating,pantry & access to cedar deck. 5th BR suite w/access to patio on main floor. Oversized MSTR w/2 WICs,balcony & en suite includes marble tiles, jetted tub,dual sinks & sep shower. Jack & Jill BRs share updated BA. Jr Suite w/Full updated BA & Loft complete the 2nd flr. LL features finished BSMT, wet bar, loads of storage & Game Rm.Add'l highlights: 3 car garage w/storage & newer garage doors,LDY/MUD Rm w/closet & cabs,sprinkler system,newer windows,new sump pump,newer roof,new carpeting & more! Just mins to schools,park,ice-rink,I-294 & shops.
Property Specifics
| Single Family | |
| — | |
| — | |
| 1991 | |
| Full | |
| — | |
| No | |
| 0.36 |
| Cook | |
| Oak Hill | |
| 0 / Not Applicable | |
| None | |
| Public | |
| Public Sewer | |
| 10065485 | |
| 04291020080000 |
Nearby Schools
| NAME: | DISTRICT: | DISTANCE: | |
|---|---|---|---|
|
Grade School
Henry Winkelman Elementary Schoo |
31 | — | |
|
Middle School
Field School |
31 | Not in DB | |
|
High School
Glenbrook South High School |
225 | Not in DB | |
Property History
| DATE: | EVENT: | PRICE: | SOURCE: |
|---|---|---|---|
| 30 Nov, 2018 | Sold | $801,000 | MRED MLS |
| 24 Oct, 2018 | Under contract | $849,000 | MRED MLS |
| 28 Aug, 2018 | Listed for sale | $849,000 | MRED MLS |
Room Specifics
Total Bedrooms: 5
Bedrooms Above Ground: 5
Bedrooms Below Ground: 0
Dimensions: —
Floor Type: Carpet
Dimensions: —
Floor Type: Carpet
Dimensions: —
Floor Type: Carpet
Dimensions: —
Floor Type: —
Full Bathrooms: 5
Bathroom Amenities: Whirlpool,Separate Shower,Double Sink
Bathroom in Basement: 0
Rooms: Bedroom 5,Breakfast Room,Office,Loft,Recreation Room,Play Room,Game Room,Foyer,Utility Room-Lower Level
Basement Description: Finished
Other Specifics
| 3 | |
| — | |
| Concrete | |
| Deck, Patio, Storms/Screens | |
| Cul-De-Sac | |
| 20X23X172X69X102X147 | |
| — | |
| Full | |
| Vaulted/Cathedral Ceilings, Skylight(s), Bar-Wet, First Floor Bedroom, First Floor Laundry, First Floor Full Bath | |
| Double Oven, Microwave, Dishwasher, Refrigerator, Washer, Dryer, Disposal, Stainless Steel Appliance(s), Cooktop, Built-In Oven, Range Hood | |
| Not in DB | |
| Sidewalks, Street Paved | |
| — | |
| — | |
| Gas Starter |
Tax History
| Year | Property Taxes |
|---|---|
| 2018 | $12,330 |
Contact Agent
Nearby Similar Homes
Nearby Sold Comparables
Contact Agent
Listing Provided By
@properties









