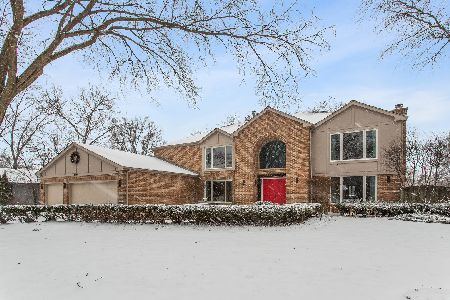2319 Iroquois Drive, Glenview, Illinois 60026
$675,000
|
Sold
|
|
| Status: | Closed |
| Sqft: | 3,521 |
| Cost/Sqft: | $199 |
| Beds: | 5 |
| Baths: | 3 |
| Year Built: | 1984 |
| Property Taxes: | $13,659 |
| Days On Market: | 3565 |
| Lot Size: | 0,27 |
Description
Wonderful custom 4+1 bedroom Indian Ridge brick home with grand entrance, circular driveway and brick walkway with 2 car attached garage. Grand foyer, gracious dining room flows into a serving pantry while the formal living room flows into the family room w/ fireplace and both sandwich the large kitchen with island and eating area with sliders to large yard. First floor bedroom doubles as an office, first floor laundry and powder room. Huge Master suite with large sitting room and expansive Master Bath and walk-in closet. 3 additional bedrooms share a hall bath. Wonderful basement waiting for your finishing touches, currently being enjoyed for music, entertainment and storage. Terrific value, great space, good flow, great condition.
Property Specifics
| Single Family | |
| — | |
| Colonial | |
| 1984 | |
| Full | |
| — | |
| No | |
| 0.27 |
| Cook | |
| — | |
| 146 / Quarterly | |
| Insurance,Other | |
| Public | |
| Public Sewer | |
| 09219255 | |
| 04203030400000 |
Nearby Schools
| NAME: | DISTRICT: | DISTANCE: | |
|---|---|---|---|
|
Grade School
Henry Winkelman Elementary Schoo |
31 | — | |
|
Middle School
Field School |
31 | Not in DB | |
|
High School
Glenbrook South High School |
225 | Not in DB | |
Property History
| DATE: | EVENT: | PRICE: | SOURCE: |
|---|---|---|---|
| 27 Oct, 2016 | Sold | $675,000 | MRED MLS |
| 29 Sep, 2016 | Under contract | $699,900 | MRED MLS |
| — | Last price change | $729,000 | MRED MLS |
| 7 May, 2016 | Listed for sale | $729,000 | MRED MLS |
| 7 Apr, 2020 | Sold | $750,000 | MRED MLS |
| 24 Feb, 2020 | Under contract | $769,000 | MRED MLS |
| 3 Feb, 2020 | Listed for sale | $769,000 | MRED MLS |
Room Specifics
Total Bedrooms: 5
Bedrooms Above Ground: 5
Bedrooms Below Ground: 0
Dimensions: —
Floor Type: Carpet
Dimensions: —
Floor Type: Carpet
Dimensions: —
Floor Type: Carpet
Dimensions: —
Floor Type: —
Full Bathrooms: 3
Bathroom Amenities: Separate Shower,Double Sink
Bathroom in Basement: 0
Rooms: Bedroom 5,Breakfast Room,Foyer,Sitting Room
Basement Description: Unfinished
Other Specifics
| 2 | |
| — | |
| Brick,Circular | |
| — | |
| — | |
| 86 X 138 | |
| Pull Down Stair | |
| Full | |
| Bar-Wet, First Floor Bedroom, First Floor Laundry, First Floor Full Bath | |
| — | |
| Not in DB | |
| Sidewalks, Street Lights, Street Paved | |
| — | |
| — | |
| Wood Burning, Gas Log |
Tax History
| Year | Property Taxes |
|---|---|
| 2016 | $13,659 |
| 2020 | $15,598 |
Contact Agent
Nearby Similar Homes
Nearby Sold Comparables
Contact Agent
Listing Provided By
Baird & Warner









