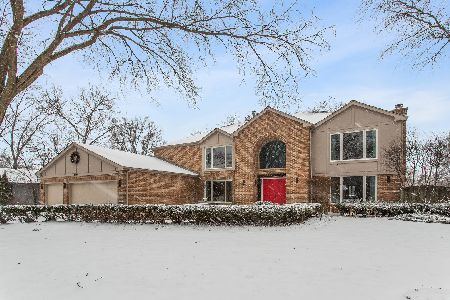2319 Iroquois Drive, Glenview, Illinois 60026
$750,000
|
Sold
|
|
| Status: | Closed |
| Sqft: | 3,521 |
| Cost/Sqft: | $218 |
| Beds: | 4 |
| Baths: | 3 |
| Year Built: | 1984 |
| Property Taxes: | $15,598 |
| Days On Market: | 2198 |
| Lot Size: | 0,27 |
Description
Solid brick home with great layout for entertaining! Welcoming foyer offers handsome stranded bamboo floors and leads to the separate dining room which flows nicely into the service pantry. Large, updated kitchen features white backsplash and cabinets, stainless appliances and new quartz counters. Thoughtful floor plan includes separate eat-in area and conveniently placed planning desk. Relax in front of the family room gas fireplace or continue on to generous living room. An office, laundry with new washer and dryer and a completely renovated powder room round out the first floor. Dreamy master suite includes large sitting room, expansive bath and walk in closet with access to attic. Three additional bedrooms share spacious full bath. Finished basement is a surprise - rec room, additional bedroom, exercise room and two storage rooms. Fully fenced yard and new (2017) oversized brick patio provides a private retreat. Sprinkle in new hardware, crown moulding, new flooring and on trend paint colors and you have it all. This IS it! *New 2019 tax appeal will allow owners to receive $673 in property tax savings per year until 2022.
Property Specifics
| Single Family | |
| — | |
| — | |
| 1984 | |
| Full | |
| — | |
| No | |
| 0.27 |
| Cook | |
| Indian Ridge | |
| 173 / Quarterly | |
| Other | |
| Lake Michigan | |
| Public Sewer | |
| 10579526 | |
| 04203030400000 |
Nearby Schools
| NAME: | DISTRICT: | DISTANCE: | |
|---|---|---|---|
|
Grade School
Henry Winkelman Elementary Schoo |
31 | — | |
|
Middle School
Field School |
31 | Not in DB | |
|
High School
Glenbrook South High School |
225 | Not in DB | |
Property History
| DATE: | EVENT: | PRICE: | SOURCE: |
|---|---|---|---|
| 27 Oct, 2016 | Sold | $675,000 | MRED MLS |
| 29 Sep, 2016 | Under contract | $699,900 | MRED MLS |
| — | Last price change | $729,000 | MRED MLS |
| 7 May, 2016 | Listed for sale | $729,000 | MRED MLS |
| 7 Apr, 2020 | Sold | $750,000 | MRED MLS |
| 24 Feb, 2020 | Under contract | $769,000 | MRED MLS |
| 3 Feb, 2020 | Listed for sale | $769,000 | MRED MLS |
Room Specifics
Total Bedrooms: 5
Bedrooms Above Ground: 4
Bedrooms Below Ground: 1
Dimensions: —
Floor Type: Carpet
Dimensions: —
Floor Type: Carpet
Dimensions: —
Floor Type: Carpet
Dimensions: —
Floor Type: —
Full Bathrooms: 3
Bathroom Amenities: —
Bathroom in Basement: 0
Rooms: Bedroom 5,Breakfast Room,Office,Recreation Room,Exercise Room
Basement Description: Finished
Other Specifics
| 2 | |
| — | |
| Brick,Circular | |
| Brick Paver Patio | |
| — | |
| 34X142X84X137 | |
| Full | |
| Full | |
| First Floor Laundry | |
| Double Oven, Microwave, Dishwasher, Refrigerator, Washer, Dryer, Cooktop | |
| Not in DB | |
| Park, Curbs, Sidewalks, Street Lights, Street Paved | |
| — | |
| — | |
| — |
Tax History
| Year | Property Taxes |
|---|---|
| 2016 | $13,659 |
| 2020 | $15,598 |
Contact Agent
Nearby Similar Homes
Nearby Sold Comparables
Contact Agent
Listing Provided By
@properties









