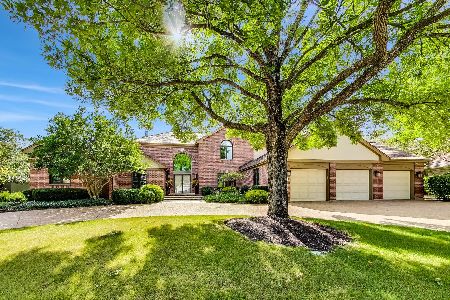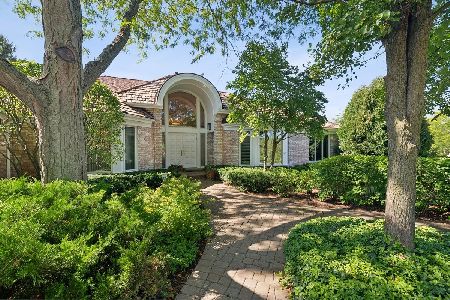2115 Hybernia Drive, Highland Park, Illinois 60035
$1,100,000
|
Sold
|
|
| Status: | Closed |
| Sqft: | 4,860 |
| Cost/Sqft: | $247 |
| Beds: | 5 |
| Baths: | 6 |
| Year Built: | 1991 |
| Property Taxes: | $23,928 |
| Days On Market: | 736 |
| Lot Size: | 0,33 |
Description
Tranquil oasis on a prime Hybernia lot with majestic conservancy Views. Welcome to your dream home! This custom 6 bedroom, 5 1/2 bath residence is a private sanctuary offering breathtaking views of the adjacent nature preserve and pond. Step inside the double-height foyer, flooded with natural light, leading to a formal living room and separate dining room. The sun-filled great room boasts vaulted ceilings, a travertine stone fireplace, and awe-inspiring conservancy views through two sets of sliders that lead to the yard and a deck. The large kitchen features wood cabinetry, Corian countertops, a spacious center island with seating, and an eat-in area overlooking the serene pond, providing the perfect backdrop for morning coffee. The first floor offers a guest bedroom with a full bath, ideal for guests or a home office. A convenient laundry/mud room is located off the 3+ car garage. On the second floor, discover the elegant primary suite with a tray ceiling and a private balcony, where you can enjoy the tranquility of the surroundings. The primary bath is complete with a skylight, two walk-in closets, separate vanities, a whirlpool tub, shower, and a commode room. Three additional bedrooms, one with an en-suite bath, and the other two sharing a Jack and Jill bath, offer ample closet space for everyone. The huge finished lower level includes a recreation room, kitchenette, sixth bedroom, full bath, cedar closet, and abundant storage. Perfect for entertaining or creating a private retreat, this space offers exterior access to the professionally landscaped yard with a new Trex deck. Nestled against the wooded Hybernia Conservancy, this property combines the serenity of nature with the convenience of easy access to walking trails, sports fields, Centennial Park, and a golf course. Commuters will appreciate the proximity to highways, ensuring a balanced lifestyle with work and entertainment options. Don't miss this wonderful opportunity to own a solidly constructed home that has been lovingly maintained for the next owner. Schedule a viewing today and experience the beauty of this natural habitat retreat firsthand. Choice of HP or Deerfield High Schools. Above Grade Total Sq Ft: 4,860, Mostly Finished Basement Sq Ft: 2,425, Aprox. Total Finished Sq Ft: 7,285 Sq Ft plus 929 Sq Ft garage. 2022 Taxes: $26,045 with Homeowner and Senior Exemptions.
Property Specifics
| Single Family | |
| — | |
| — | |
| 1991 | |
| — | |
| — | |
| Yes | |
| 0.33 |
| Lake | |
| Hybernia | |
| 435 / Monthly | |
| — | |
| — | |
| — | |
| 11941453 | |
| 16211160040000 |
Nearby Schools
| NAME: | DISTRICT: | DISTANCE: | |
|---|---|---|---|
|
Grade School
Wayne Thomas Elementary School |
112 | — | |
|
Middle School
Northwood Junior High School |
112 | Not in DB | |
|
High School
Highland Park High School |
113 | Not in DB | |
|
Alternate High School
Deerfield High School |
— | Not in DB | |
Property History
| DATE: | EVENT: | PRICE: | SOURCE: |
|---|---|---|---|
| 29 May, 2024 | Sold | $1,100,000 | MRED MLS |
| 1 Mar, 2024 | Under contract | $1,199,000 | MRED MLS |
| 7 Dec, 2023 | Listed for sale | $1,199,000 | MRED MLS |
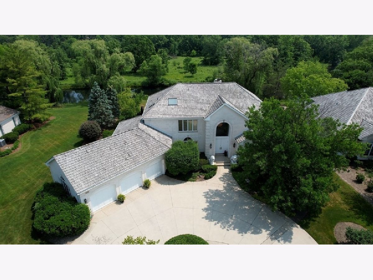
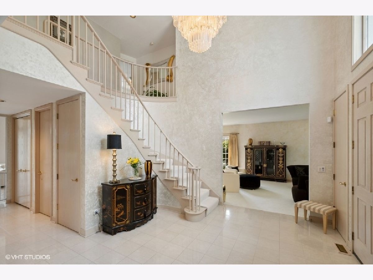
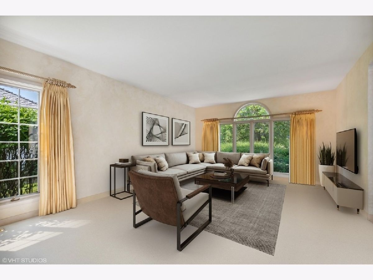
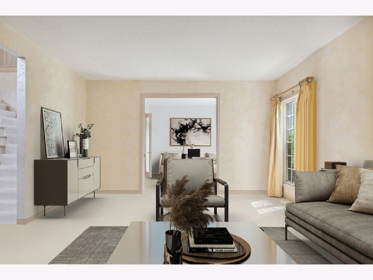
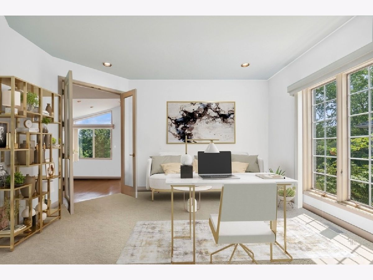
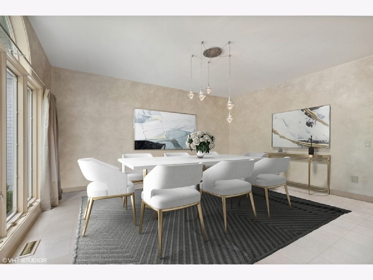
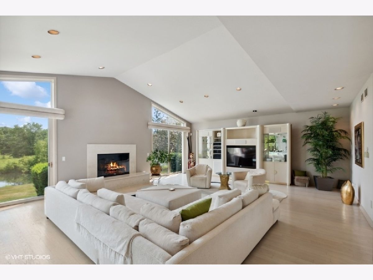
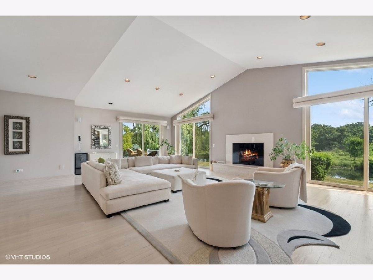
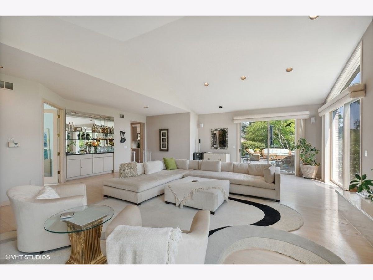
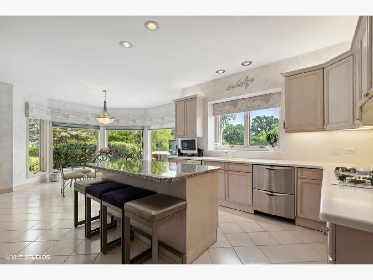
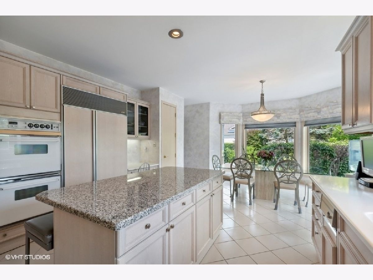
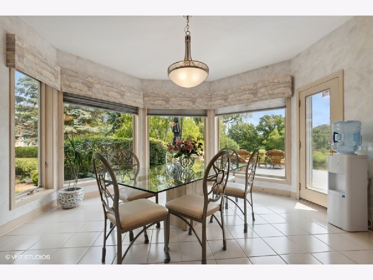
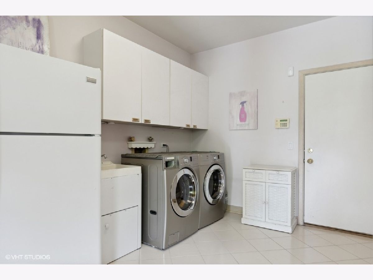
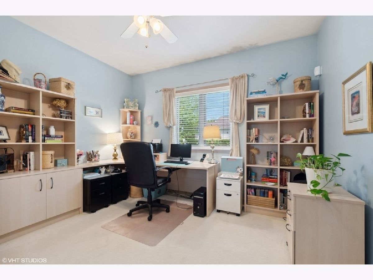
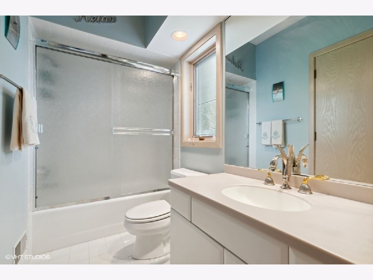
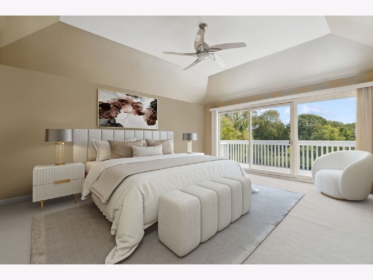
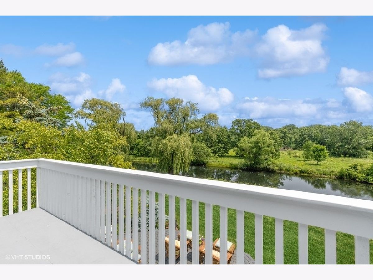
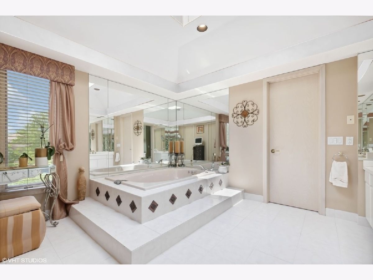
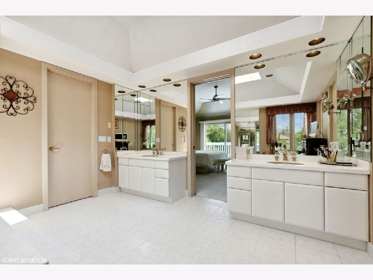
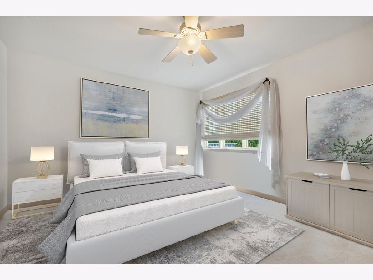
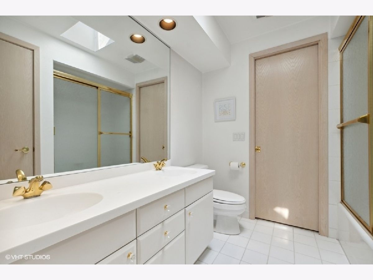
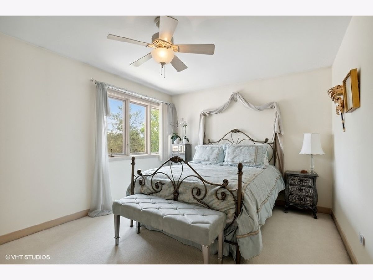
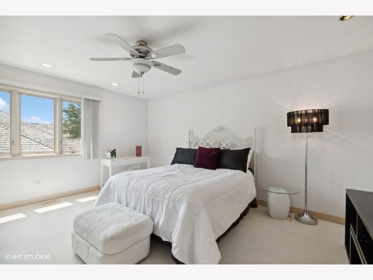
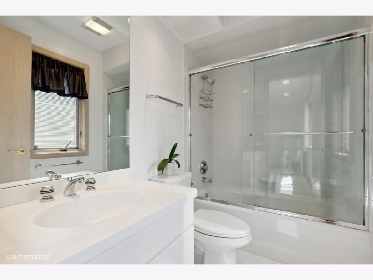
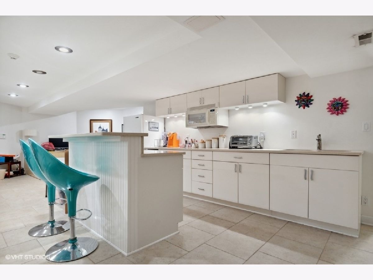
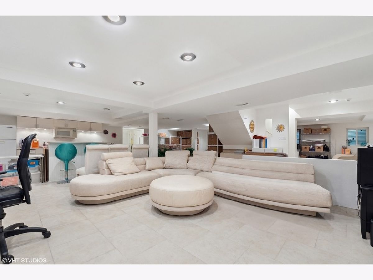
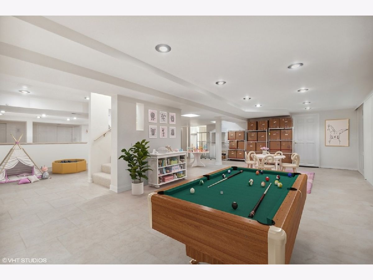
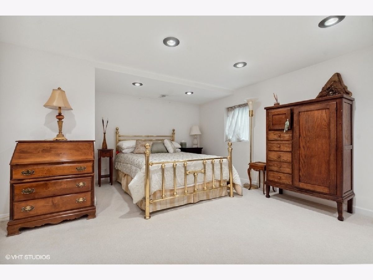
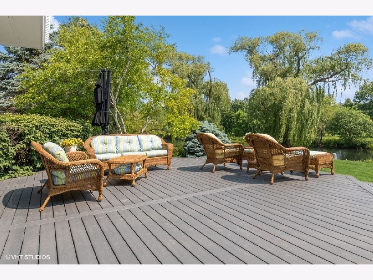
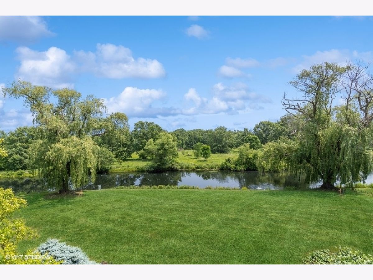
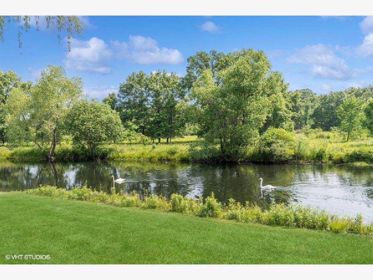
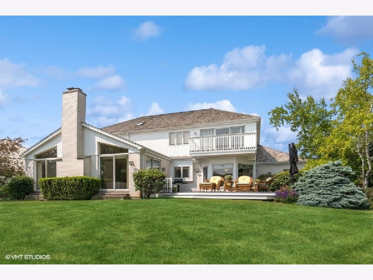
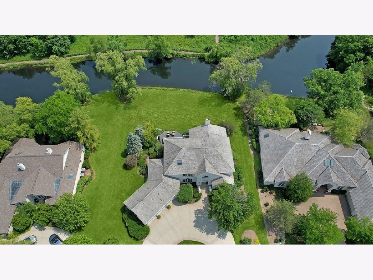
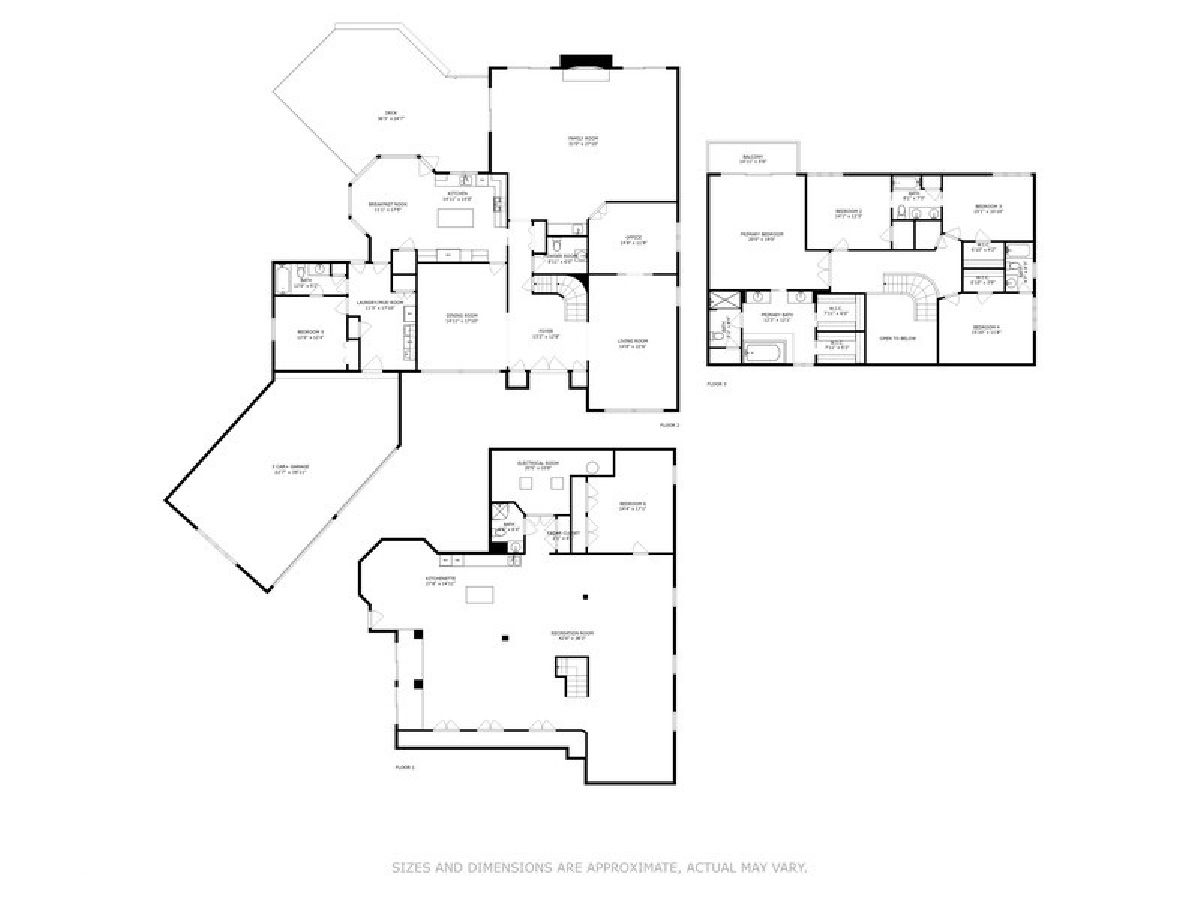
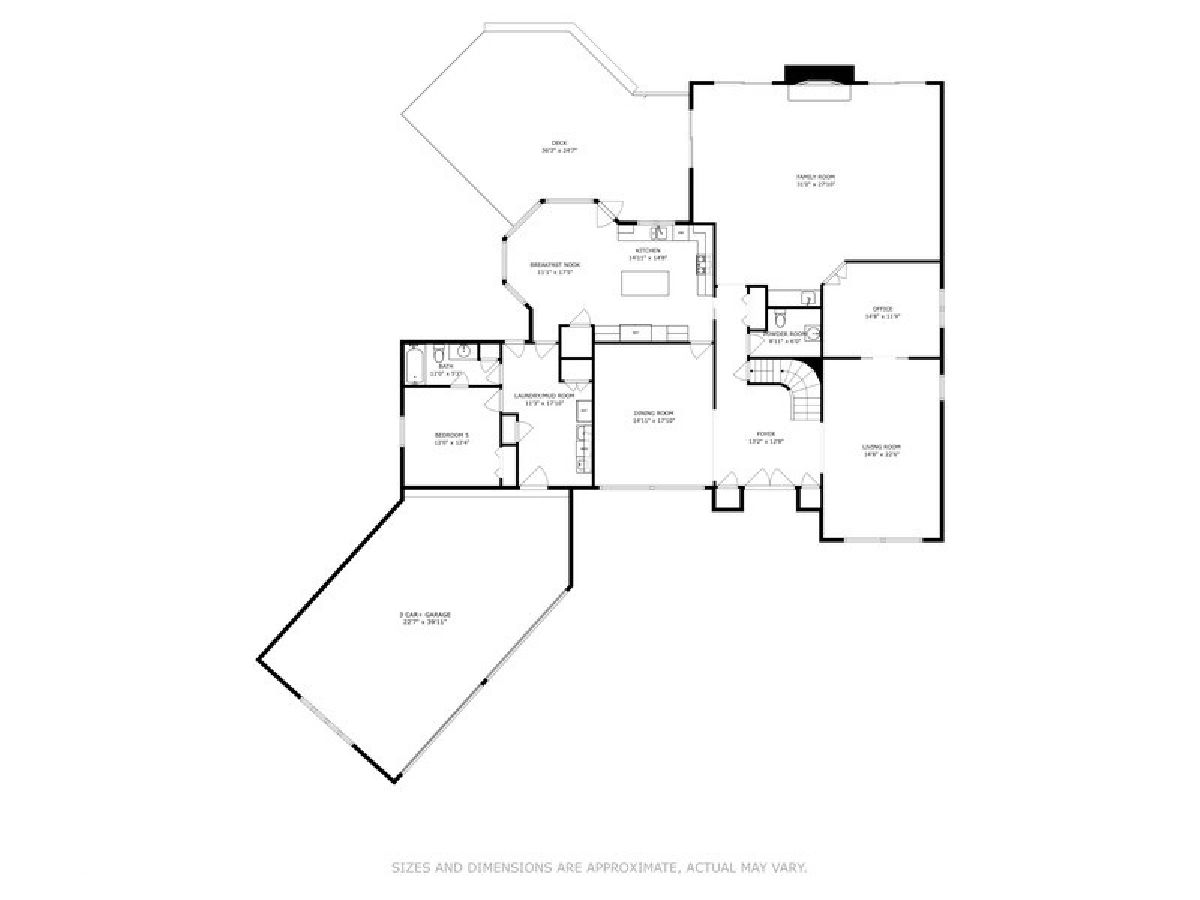
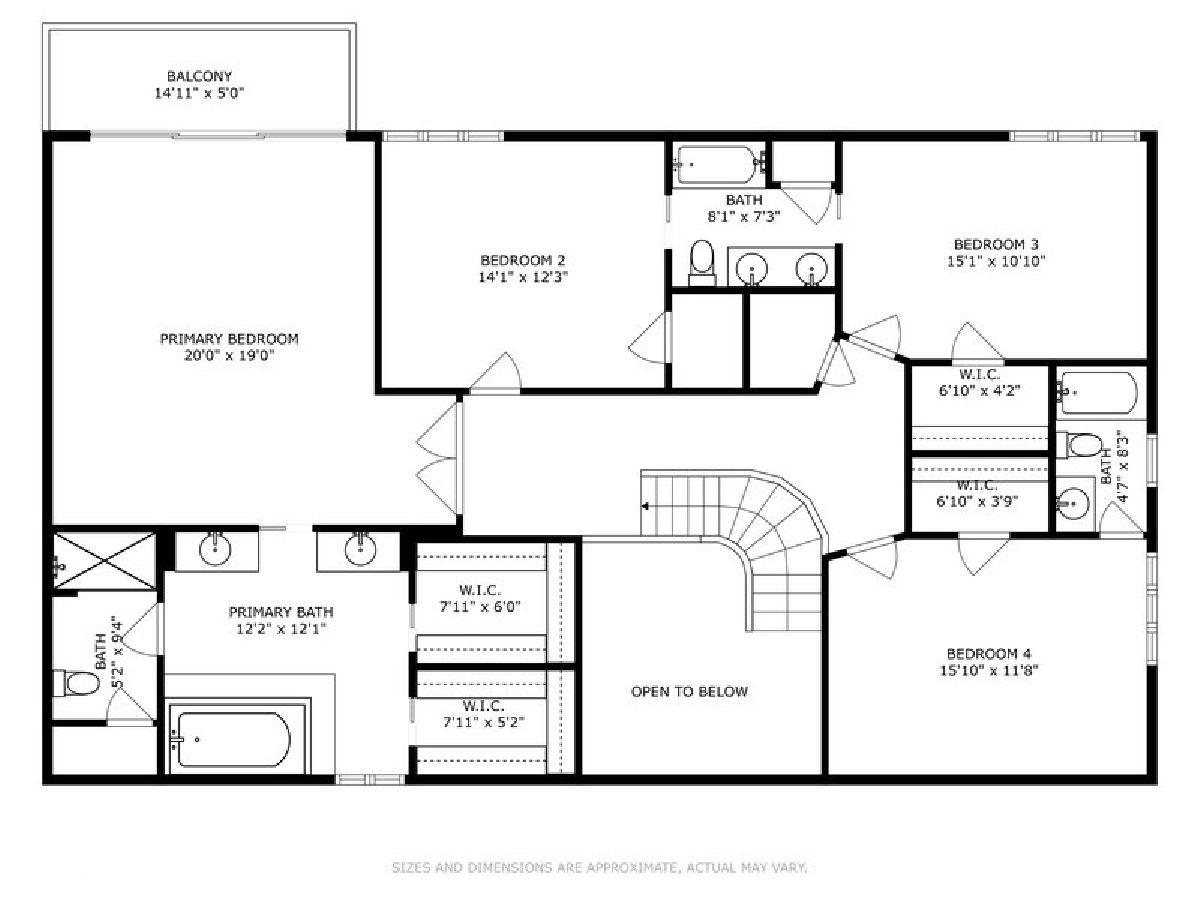
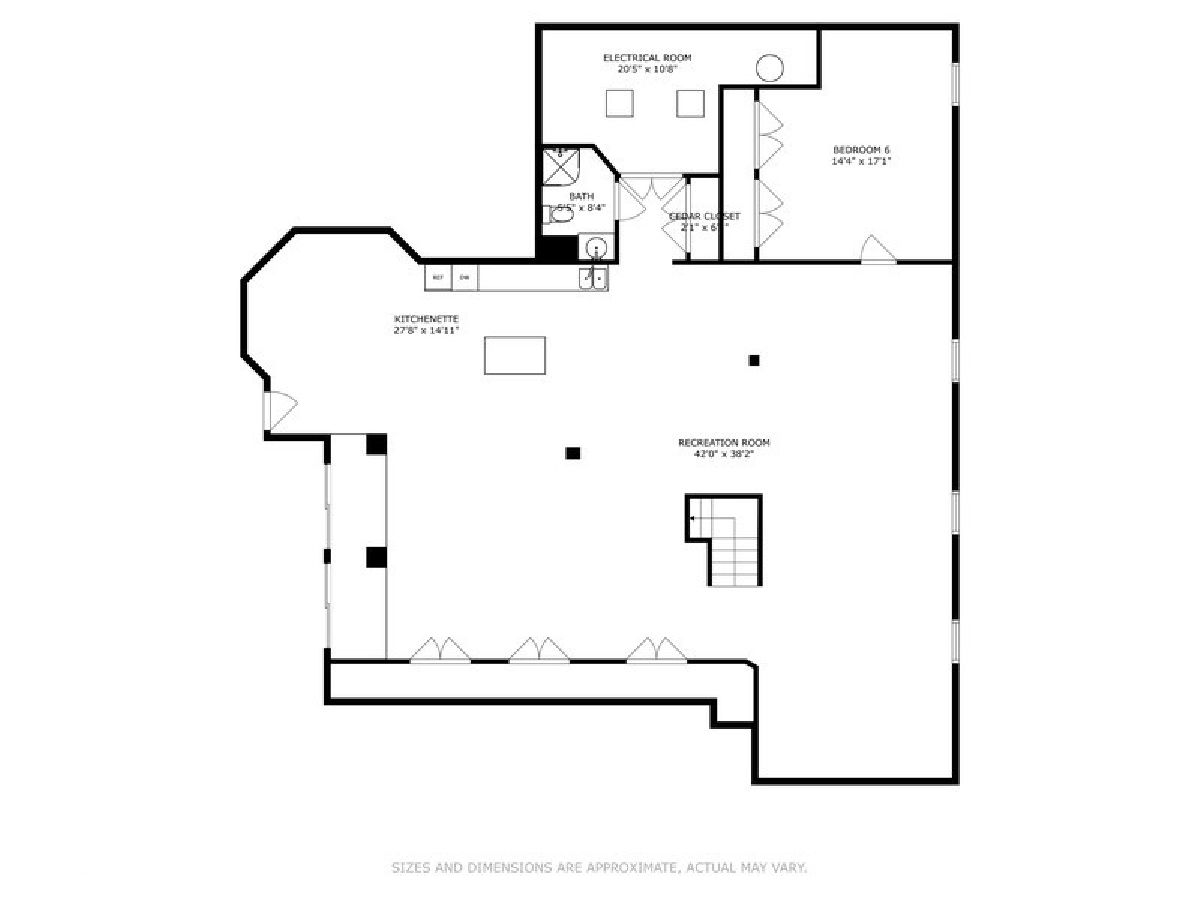
Room Specifics
Total Bedrooms: 6
Bedrooms Above Ground: 5
Bedrooms Below Ground: 1
Dimensions: —
Floor Type: —
Dimensions: —
Floor Type: —
Dimensions: —
Floor Type: —
Dimensions: —
Floor Type: —
Dimensions: —
Floor Type: —
Full Bathrooms: 6
Bathroom Amenities: Whirlpool,Separate Shower,Double Sink
Bathroom in Basement: 1
Rooms: —
Basement Description: Finished
Other Specifics
| 3 | |
| — | |
| Concrete,Circular | |
| — | |
| — | |
| 101X153X102X137 | |
| — | |
| — | |
| — | |
| — | |
| Not in DB | |
| — | |
| — | |
| — | |
| — |
Tax History
| Year | Property Taxes |
|---|---|
| 2024 | $23,928 |
Contact Agent
Nearby Similar Homes
Nearby Sold Comparables
Contact Agent
Listing Provided By
@properties Christie's International Real Estate





