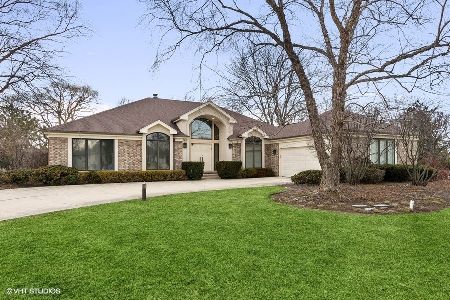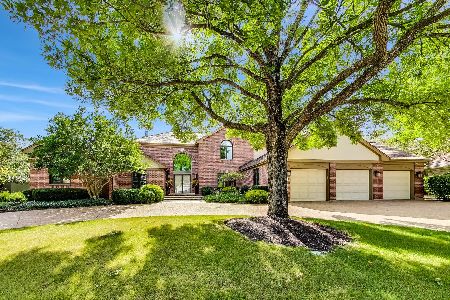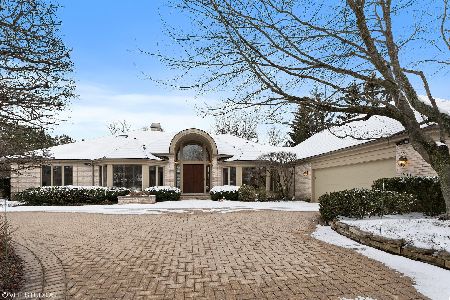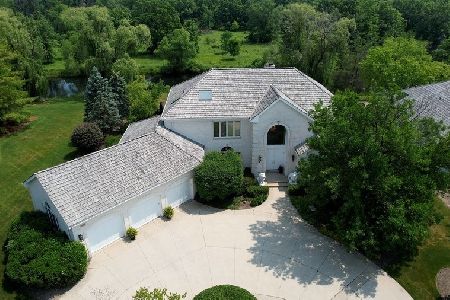2185 Hybernia Drive, Highland Park, Illinois 60035
$1,100,000
|
Sold
|
|
| Status: | Closed |
| Sqft: | 0 |
| Cost/Sqft: | — |
| Beds: | 3 |
| Baths: | 6 |
| Year Built: | 1994 |
| Property Taxes: | $27,493 |
| Days On Market: | 4611 |
| Lot Size: | 0,30 |
Description
IN PERFECT HARMONY W/NATURE...GORGEOUS RANCH IN MAGICAL SETTING IN "HYBERNIA. "SUPERB ARCHITECTURAL DETAILS. BREATHTAKING VWS OF POND & ALMOST 1/3 AC OF SPECT PROP. WALLS OF WNDWS; SKYLIGHTS;VOL CEIL;EXPANSIVE FOY OPEN TO GRT RM & SEP DINRM;OFC,CUST KIT W/INVITING BRKFST RM & FAMRM;MSTR STE W/FAB CLOSETS,HIS & HER SPA BATHS,EXERCISE RM TO DECK . FULL FIN BSMT.3 CAR GAR. IDEAL HOME IN IDYLLIC SETTING!
Property Specifics
| Single Family | |
| — | |
| Ranch | |
| 1994 | |
| Full | |
| — | |
| No | |
| 0.3 |
| Lake | |
| Hybernia | |
| 348 / Monthly | |
| Insurance | |
| Lake Michigan | |
| Public Sewer, Sewer-Storm | |
| 08331102 | |
| 16211160010000 |
Nearby Schools
| NAME: | DISTRICT: | DISTANCE: | |
|---|---|---|---|
|
Grade School
Wayne Thomas Elementary School |
112 | — | |
|
Middle School
Northwood Junior High School |
112 | Not in DB | |
|
High School
Highland Park High School |
113 | Not in DB | |
Property History
| DATE: | EVENT: | PRICE: | SOURCE: |
|---|---|---|---|
| 16 Jul, 2014 | Sold | $1,100,000 | MRED MLS |
| 5 May, 2014 | Under contract | $1,150,000 | MRED MLS |
| — | Last price change | $1,235,000 | MRED MLS |
| 1 May, 2013 | Listed for sale | $1,295,000 | MRED MLS |
| 1 Jun, 2016 | Sold | $1,125,000 | MRED MLS |
| 17 Mar, 2016 | Under contract | $1,199,000 | MRED MLS |
| 29 Feb, 2016 | Listed for sale | $1,199,000 | MRED MLS |
Room Specifics
Total Bedrooms: 4
Bedrooms Above Ground: 3
Bedrooms Below Ground: 1
Dimensions: —
Floor Type: Carpet
Dimensions: —
Floor Type: Carpet
Dimensions: —
Floor Type: Carpet
Full Bathrooms: 6
Bathroom Amenities: Whirlpool,Separate Shower,Steam Shower,Double Sink,Bidet
Bathroom in Basement: 1
Rooms: Breakfast Room,Foyer,Media Room,Office,Recreation Room,Tandem Room
Basement Description: Finished
Other Specifics
| 3 | |
| Concrete Perimeter | |
| Concrete | |
| Deck, Patio, Storms/Screens | |
| Corner Lot | |
| 93 X 117 X 117 X 149 | |
| Unfinished | |
| Full | |
| Vaulted/Cathedral Ceilings, Skylight(s), Hot Tub, Bar-Dry, First Floor Laundry, First Floor Full Bath | |
| Double Oven, Microwave, Dishwasher, High End Refrigerator, Bar Fridge, Washer, Dryer, Disposal | |
| Not in DB | |
| Street Lights, Street Paved | |
| — | |
| — | |
| Attached Fireplace Doors/Screen, Gas Log |
Tax History
| Year | Property Taxes |
|---|---|
| 2014 | $27,493 |
| 2016 | $29,116 |
Contact Agent
Nearby Similar Homes
Nearby Sold Comparables
Contact Agent
Listing Provided By
Coldwell Banker Residential










