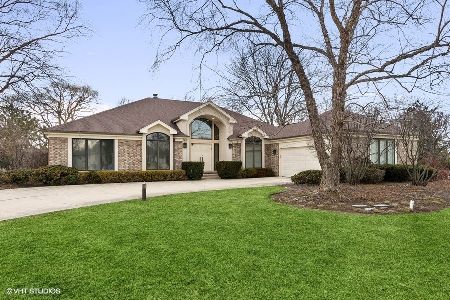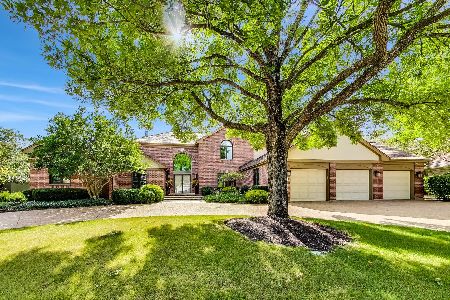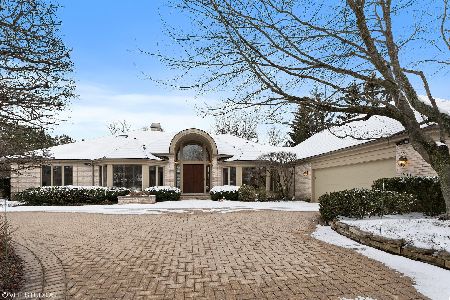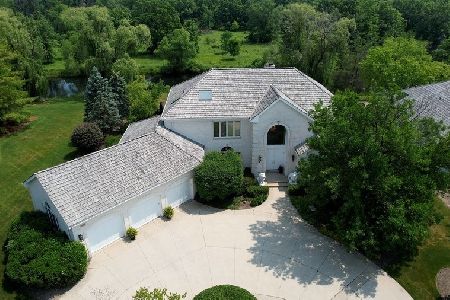2185 Hybernia Drive, Highland Park, Illinois 60035
$1,125,000
|
Sold
|
|
| Status: | Closed |
| Sqft: | 4,079 |
| Cost/Sqft: | $294 |
| Beds: | 3 |
| Baths: | 6 |
| Year Built: | 1994 |
| Property Taxes: | $29,116 |
| Days On Market: | 3577 |
| Lot Size: | 0,30 |
Description
Spacious waterfront Ranch completely recently redone (2015). This oversized 4 bedroom 5.1 bathroom home features brand new hardwood flooring and new baths. First floor office, separate dining room and sitting room off the master. Enjoy waterfront views from almost every room in the house. Eat in kitchen with marble and upscale appliances adjacent to family room and living room. Master with luxury his/hers master bath spa. Large lower level featuring enormous storage plus extra finished living space. Attached 3 car garage
Property Specifics
| Single Family | |
| — | |
| Ranch | |
| 1994 | |
| Full | |
| — | |
| No | |
| 0.3 |
| Lake | |
| Hybernia | |
| 355 / Monthly | |
| Insurance | |
| Lake Michigan | |
| Public Sewer, Sewer-Storm | |
| 09150937 | |
| 16211160010000 |
Nearby Schools
| NAME: | DISTRICT: | DISTANCE: | |
|---|---|---|---|
|
Grade School
Wayne Thomas Elementary School |
112 | — | |
|
Middle School
Northwood Junior High School |
112 | Not in DB | |
|
High School
Highland Park High School |
113 | Not in DB | |
Property History
| DATE: | EVENT: | PRICE: | SOURCE: |
|---|---|---|---|
| 16 Jul, 2014 | Sold | $1,100,000 | MRED MLS |
| 5 May, 2014 | Under contract | $1,150,000 | MRED MLS |
| — | Last price change | $1,235,000 | MRED MLS |
| 1 May, 2013 | Listed for sale | $1,295,000 | MRED MLS |
| 1 Jun, 2016 | Sold | $1,125,000 | MRED MLS |
| 17 Mar, 2016 | Under contract | $1,199,000 | MRED MLS |
| 29 Feb, 2016 | Listed for sale | $1,199,000 | MRED MLS |
Room Specifics
Total Bedrooms: 4
Bedrooms Above Ground: 3
Bedrooms Below Ground: 1
Dimensions: —
Floor Type: Carpet
Dimensions: —
Floor Type: Carpet
Dimensions: —
Floor Type: Carpet
Full Bathrooms: 6
Bathroom Amenities: Whirlpool,Separate Shower,Steam Shower,Double Sink,Bidet
Bathroom in Basement: 1
Rooms: Breakfast Room,Foyer,Media Room,Office,Recreation Room,Tandem Room
Basement Description: Finished
Other Specifics
| 3 | |
| Concrete Perimeter | |
| Concrete | |
| Deck, Patio, Storms/Screens | |
| Corner Lot | |
| 93 X 117 X 117 X 149 | |
| Unfinished | |
| Full | |
| Vaulted/Cathedral Ceilings, Skylight(s), Hot Tub, Bar-Dry, First Floor Laundry, First Floor Full Bath | |
| Double Oven, Microwave, Dishwasher, High End Refrigerator, Bar Fridge, Washer, Dryer, Disposal | |
| Not in DB | |
| Street Lights, Street Paved | |
| — | |
| — | |
| Attached Fireplace Doors/Screen, Gas Log |
Tax History
| Year | Property Taxes |
|---|---|
| 2014 | $27,493 |
| 2016 | $29,116 |
Contact Agent
Nearby Similar Homes
Nearby Sold Comparables
Contact Agent
Listing Provided By
Baird & Warner










