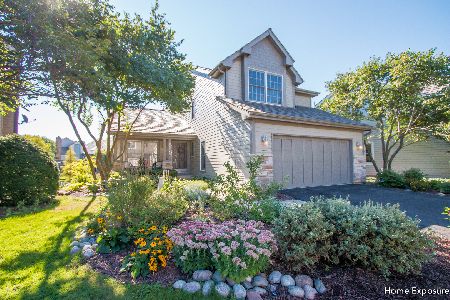2118 Brookside Lane, Aurora, Illinois 60502
$370,000
|
Sold
|
|
| Status: | Closed |
| Sqft: | 2,258 |
| Cost/Sqft: | $163 |
| Beds: | 3 |
| Baths: | 5 |
| Year Built: | 1993 |
| Property Taxes: | $8,425 |
| Days On Market: | 1994 |
| Lot Size: | 0,13 |
Description
Unbelievable opportunity awaits at this move in ready Stonebridge home located on the pond! Rarely available and meticulously maintained and updated, you will love everything about this 4 bedroom, 4 1/2 bath home with first floor master suite and finished basement. This home features a vaulted foyer and family room with miles of hardwood floors, marble fireplace and built in bookshelves. First floor also includes master bedroom with luxurious master bathroom and huge walk in closet. Updated kitchen includes granite countertops, Travertine backsplash, stainless steel appliances, sparkling white cabinets and convenient eat in area and adjacent laundry room. Enjoy views of the pond from every room on the main level! Upstairs you will find 2 extra bedrooms plus storage area and bonus loft perfect for overnight guests or home office. Finished basement includes extra bedroom, full bathroom, workshop and plenty of room for large game room and recreational space! New furnace and A/C in 2019, exterior siding 2013, roof 2014 and dishwasher 2020. Tour today and make it yours!
Property Specifics
| Single Family | |
| — | |
| — | |
| 1993 | |
| Full | |
| — | |
| Yes | |
| 0.13 |
| Du Page | |
| — | |
| 237 / Monthly | |
| Insurance,Lawn Care,Snow Removal | |
| Public | |
| Public Sewer | |
| 10809556 | |
| 0707307030 |
Nearby Schools
| NAME: | DISTRICT: | DISTANCE: | |
|---|---|---|---|
|
Grade School
Brooks Elementary School |
204 | — | |
|
Middle School
Granger Middle School |
204 | Not in DB | |
|
High School
Metea Valley High School |
204 | Not in DB | |
Property History
| DATE: | EVENT: | PRICE: | SOURCE: |
|---|---|---|---|
| 25 Sep, 2020 | Sold | $370,000 | MRED MLS |
| 8 Aug, 2020 | Under contract | $369,000 | MRED MLS |
| 6 Aug, 2020 | Listed for sale | $369,000 | MRED MLS |
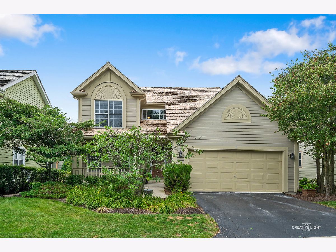
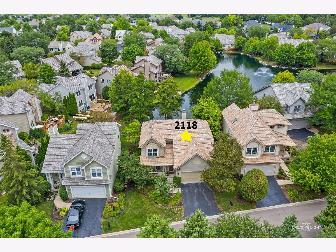
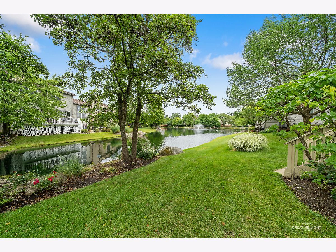
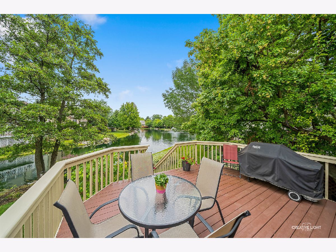
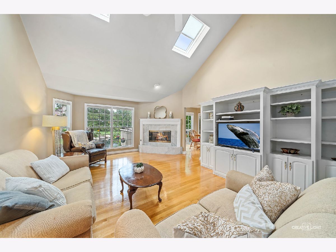
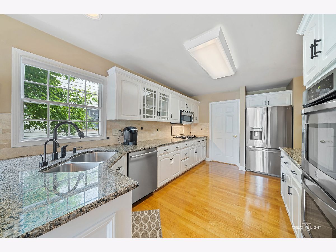
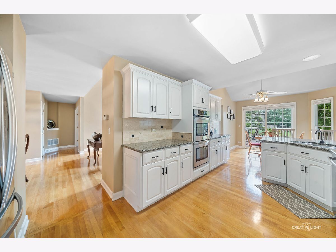
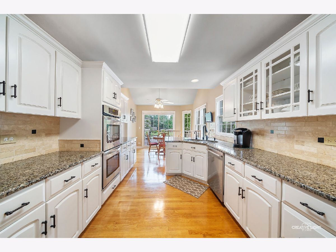
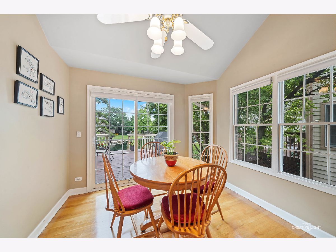
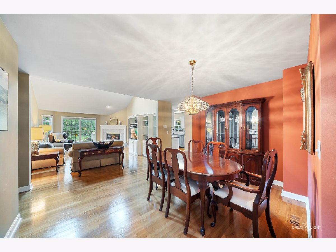
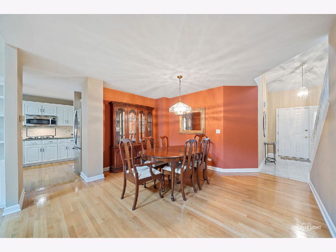
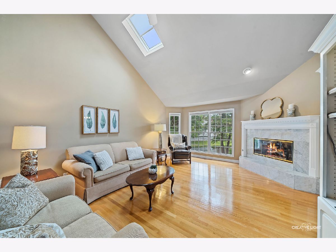
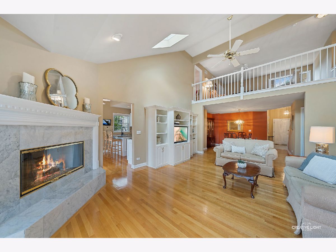
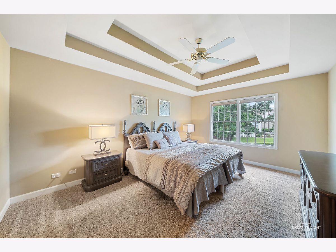
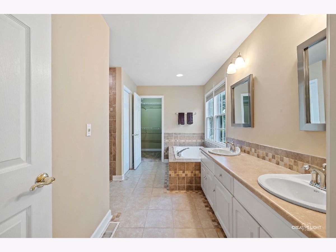
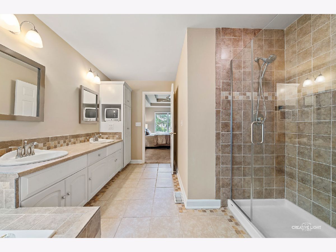
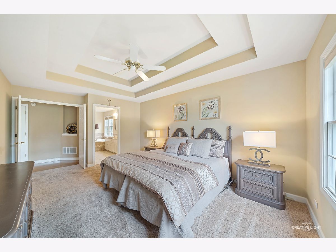
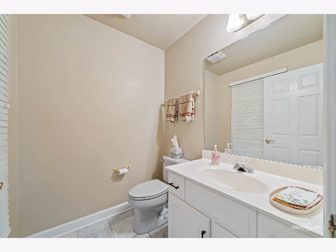
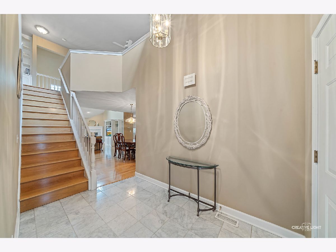
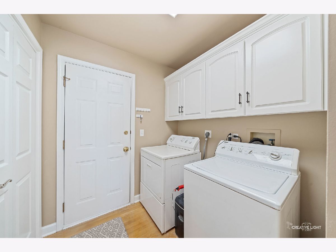
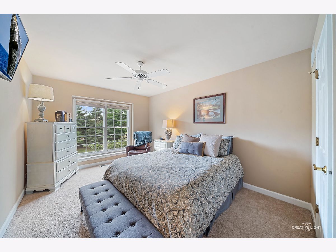
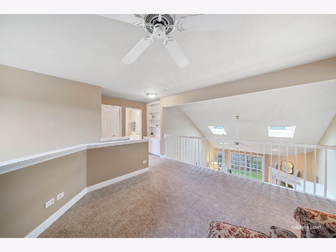
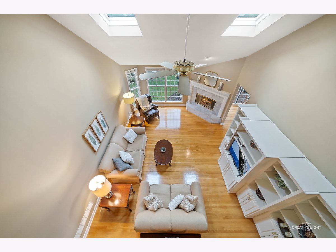
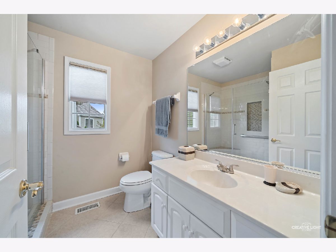
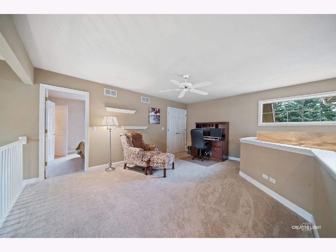
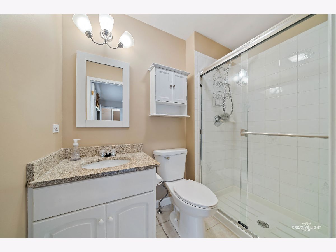
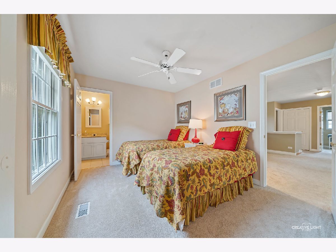
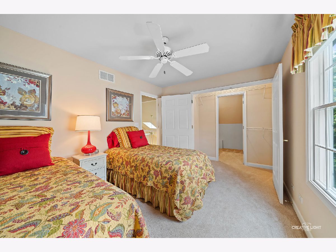
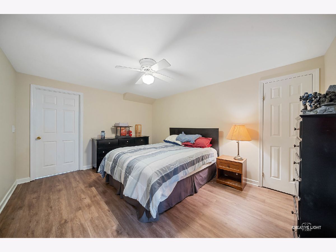
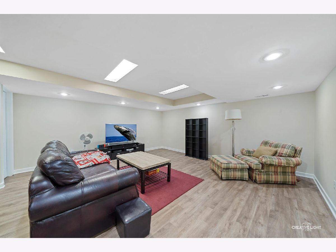
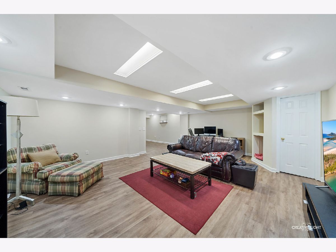
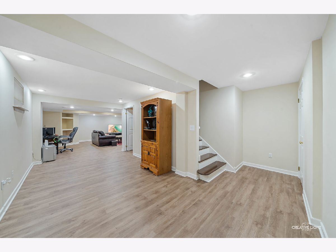
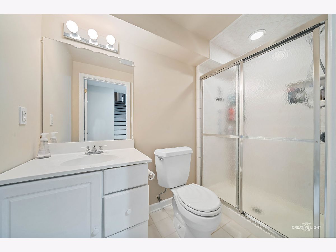
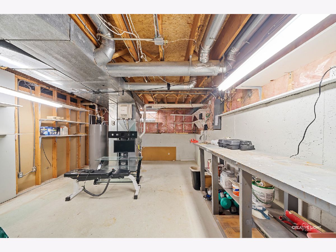
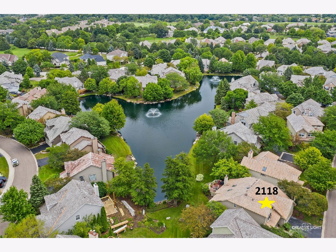
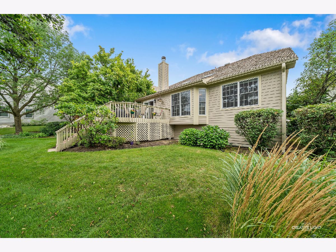
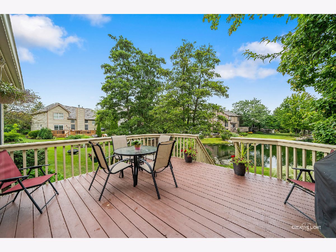
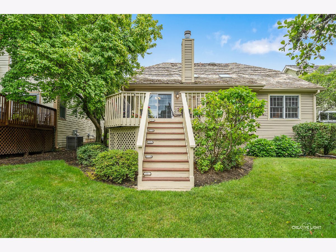
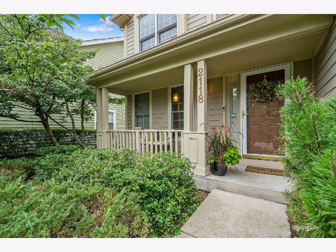
Room Specifics
Total Bedrooms: 4
Bedrooms Above Ground: 3
Bedrooms Below Ground: 1
Dimensions: —
Floor Type: Carpet
Dimensions: —
Floor Type: Carpet
Dimensions: —
Floor Type: Vinyl
Full Bathrooms: 5
Bathroom Amenities: Separate Shower,Double Sink
Bathroom in Basement: 1
Rooms: Foyer,Eating Area,Recreation Room,Loft,Storage
Basement Description: Finished
Other Specifics
| 2 | |
| — | |
| Asphalt | |
| Deck, Porch | |
| Pond(s) | |
| 56X98 | |
| — | |
| Full | |
| Vaulted/Cathedral Ceilings, Hardwood Floors, First Floor Bedroom, First Floor Laundry, First Floor Full Bath, Built-in Features, Walk-In Closet(s) | |
| Double Oven, Microwave, Dishwasher, Refrigerator, Washer, Dryer, Stainless Steel Appliance(s), Cooktop, Water Softener | |
| Not in DB | |
| — | |
| — | |
| — | |
| Gas Log |
Tax History
| Year | Property Taxes |
|---|---|
| 2020 | $8,425 |
Contact Agent
Nearby Similar Homes
Nearby Sold Comparables
Contact Agent
Listing Provided By
Baird & Warner





