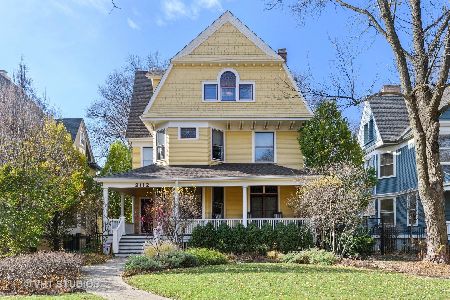2118 Orrington Avenue, Evanston, Illinois 60201
$980,000
|
Sold
|
|
| Status: | Closed |
| Sqft: | 6,000 |
| Cost/Sqft: | $163 |
| Beds: | 7 |
| Baths: | 4 |
| Year Built: | 1899 |
| Property Taxes: | $21,301 |
| Days On Market: | 2781 |
| Lot Size: | 0,00 |
Description
Beautiful Victorian home w/one-of-a-kind details - stained glass windows, inlaid wood floors, original woodwork throughout & many built-ins. All the special elements that give a house warmth & personality have been carefully preserved! Large, sunny family room off kitchen w/marble countertops. Marble also found in master bath. Practical points are covered, too, w/finished basement, 3+car garage, back-up generator & flood control system. Great location walking distance to Lakefront & beaches, downtown Evanston, transportation. Come make 2118 Orrington Ave your home to love! With nearly 6000 sq. ft. of living space & unlimited potential, this home is waiting for your inprint. Sold in "as is" condition
Property Specifics
| Single Family | |
| — | |
| Victorian | |
| 1899 | |
| Full | |
| — | |
| No | |
| — |
| Cook | |
| — | |
| 0 / Not Applicable | |
| None | |
| Lake Michigan,Public | |
| Public Sewer, Sewer-Storm | |
| 09976746 | |
| 11071220370000 |
Nearby Schools
| NAME: | DISTRICT: | DISTANCE: | |
|---|---|---|---|
|
Grade School
Dewey Elementary School |
65 | — | |
|
Middle School
Nichols Middle School |
65 | Not in DB | |
|
High School
Evanston Twp High School |
202 | Not in DB | |
Property History
| DATE: | EVENT: | PRICE: | SOURCE: |
|---|---|---|---|
| 9 Nov, 2018 | Sold | $980,000 | MRED MLS |
| 12 Jun, 2018 | Under contract | $980,000 | MRED MLS |
| 7 Jun, 2018 | Listed for sale | $980,000 | MRED MLS |
Room Specifics
Total Bedrooms: 7
Bedrooms Above Ground: 7
Bedrooms Below Ground: 0
Dimensions: —
Floor Type: Hardwood
Dimensions: —
Floor Type: Hardwood
Dimensions: —
Floor Type: Hardwood
Dimensions: —
Floor Type: —
Dimensions: —
Floor Type: —
Dimensions: —
Floor Type: —
Full Bathrooms: 4
Bathroom Amenities: —
Bathroom in Basement: 0
Rooms: Bedroom 5,Bedroom 6,Bedroom 7,Foyer,Library,Loft,Office,Heated Sun Room,Utility Room-Lower Level,Walk In Closet
Basement Description: Partially Finished
Other Specifics
| 3 | |
| — | |
| — | |
| Porch | |
| — | |
| 50 X 211 | |
| Finished,Full,Interior Stair | |
| Full | |
| Vaulted/Cathedral Ceilings, Skylight(s), Hardwood Floors, First Floor Full Bath | |
| Dishwasher, Refrigerator, Washer, Dryer, Disposal | |
| Not in DB | |
| Sidewalks, Street Lights, Street Paved | |
| — | |
| — | |
| Gas Log |
Tax History
| Year | Property Taxes |
|---|---|
| 2018 | $21,301 |
Contact Agent
Nearby Similar Homes
Nearby Sold Comparables
Contact Agent
Listing Provided By
Jameson Sotheby's International Realty








