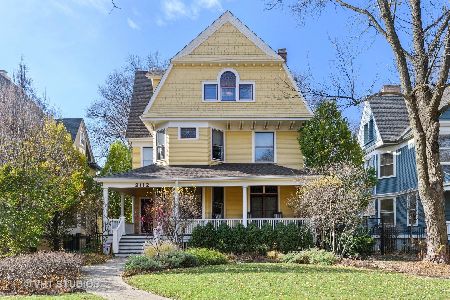2126 Orrington Avenue, Evanston, Illinois 60201
$631,500
|
Sold
|
|
| Status: | Closed |
| Sqft: | 0 |
| Cost/Sqft: | — |
| Beds: | 7 |
| Baths: | 4 |
| Year Built: | 1890 |
| Property Taxes: | $19,129 |
| Days On Market: | 3615 |
| Lot Size: | 0,24 |
Description
The incredible space in this 1890's Victorian, on one of the finest avenues in the Northeast Evanston Historic District, provides great potential to create a truly grand home of your own! Loaded with architectural details from the minute you walk through the front door. A welcoming Foyer leads to the double parlor Living Room with a decorative fireplace, the heated Sunroom & Family Room. The formal Dining Room connects via a Butler's Pantry to the huge eat-in Kitchen spanning the width of the house. Four generous sized Bedrooms, including a Master Suite, a Media Room/Library with built-in bookcases & the Laundry Room are located on the 2nd level. Three more Bedrooms - one would make an ideal playroom - are on the 3rd level. Full Baths are on every level. This sought after walk-to-everything location is just blocks to the Metra, "el", beach, parks, downtown shops, renowned restaurants & NU. When updated this home will be spectacular! Sold "AS/IS".
Property Specifics
| Single Family | |
| — | |
| — | |
| 1890 | |
| Full | |
| — | |
| No | |
| 0.24 |
| Cook | |
| — | |
| 0 / Not Applicable | |
| None | |
| Lake Michigan | |
| Public Sewer | |
| 09147244 | |
| 11071220550000 |
Nearby Schools
| NAME: | DISTRICT: | DISTANCE: | |
|---|---|---|---|
|
Grade School
Dewey Elementary School |
65 | — | |
|
Middle School
Nichols Middle School |
65 | Not in DB | |
|
High School
Evanston Twp High School |
202 | Not in DB | |
Property History
| DATE: | EVENT: | PRICE: | SOURCE: |
|---|---|---|---|
| 19 Dec, 2016 | Sold | $631,500 | MRED MLS |
| 27 Aug, 2016 | Under contract | $695,000 | MRED MLS |
| — | Last price change | $795,000 | MRED MLS |
| 24 Feb, 2016 | Listed for sale | $795,000 | MRED MLS |
Room Specifics
Total Bedrooms: 7
Bedrooms Above Ground: 7
Bedrooms Below Ground: 0
Dimensions: —
Floor Type: Hardwood
Dimensions: —
Floor Type: Hardwood
Dimensions: —
Floor Type: Hardwood
Dimensions: —
Floor Type: —
Dimensions: —
Floor Type: —
Dimensions: —
Floor Type: —
Full Bathrooms: 4
Bathroom Amenities: —
Bathroom in Basement: 0
Rooms: Bedroom 5,Bedroom 6,Bedroom 7,Foyer,Library,Heated Sun Room
Basement Description: Unfinished,Exterior Access
Other Specifics
| 3 | |
| — | |
| Asphalt | |
| Deck | |
| Fenced Yard | |
| 50 X 210 | |
| — | |
| Full | |
| Hardwood Floors, Second Floor Laundry, First Floor Full Bath | |
| Range, Microwave, Dishwasher, Refrigerator, Washer, Dryer, Disposal, Trash Compactor | |
| Not in DB | |
| Sidewalks, Street Lights, Street Paved | |
| — | |
| — | |
| Decorative |
Tax History
| Year | Property Taxes |
|---|---|
| 2016 | $19,129 |
Contact Agent
Nearby Similar Homes
Nearby Sold Comparables
Contact Agent
Listing Provided By
Jameson Sotheby's International Realty








