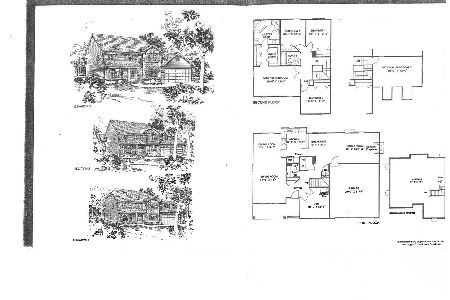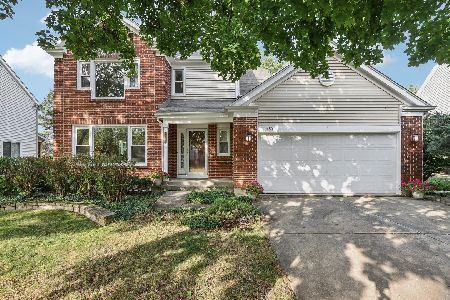2123 Birchwood Court, Buffalo Grove, Illinois 60089
$530,000
|
Sold
|
|
| Status: | Closed |
| Sqft: | 3,691 |
| Cost/Sqft: | $149 |
| Beds: | 5 |
| Baths: | 3 |
| Year Built: | 1991 |
| Property Taxes: | $18,101 |
| Days On Market: | 2360 |
| Lot Size: | 0,58 |
Description
Beautifully, well-maintained 5 bed, 2.1 bath home in award winning Stevenson HS district located on a quiet cul-de-sac! Open foyer presents views into the living & dining room w/ an abundance of natural sunlight. Gourmet kitchen boasts recessed lighting, island, granite countertops, dry-bar, crown molding & pantry-closet. Eating area is spacious & offers serene views of the backyard. Family room is the heart of the home featuring recessed lighting, crown molding, gas FP w/ mantle & exterior access. Office, den, 1/2 bath & laundry room finish the 1st level. Master suite highlights double door entry, vaulted ceiling, his/her WIC's, 2 sink vanity, soaking tub & separate showing. 4 addt'l beds & 1 full bath complete the 2nd level. Unfinished basement offers plenty of storage space & many possibilities! Retreat away to your backyard patio overlooking professional landscaping & breathtaking views. Welcome home!
Property Specifics
| Single Family | |
| — | |
| — | |
| 1991 | |
| Full | |
| — | |
| No | |
| 0.58 |
| Lake | |
| Churchill Lane | |
| 0 / Not Applicable | |
| None | |
| Lake Michigan | |
| Public Sewer | |
| 10471649 | |
| 15202050150000 |
Nearby Schools
| NAME: | DISTRICT: | DISTANCE: | |
|---|---|---|---|
|
Grade School
Prairie Elementary School |
96 | — | |
|
Middle School
Twin Groves Middle School |
96 | Not in DB | |
|
High School
Adlai E Stevenson High School |
125 | Not in DB | |
Property History
| DATE: | EVENT: | PRICE: | SOURCE: |
|---|---|---|---|
| 29 Jun, 2012 | Sold | $507,000 | MRED MLS |
| 14 May, 2012 | Under contract | $535,000 | MRED MLS |
| — | Last price change | $549,900 | MRED MLS |
| 20 Mar, 2012 | Listed for sale | $565,000 | MRED MLS |
| 13 Sep, 2019 | Sold | $530,000 | MRED MLS |
| 13 Aug, 2019 | Under contract | $549,900 | MRED MLS |
| — | Last price change | $575,000 | MRED MLS |
| 1 Aug, 2019 | Listed for sale | $575,000 | MRED MLS |
Room Specifics
Total Bedrooms: 5
Bedrooms Above Ground: 5
Bedrooms Below Ground: 0
Dimensions: —
Floor Type: Hardwood
Dimensions: —
Floor Type: Hardwood
Dimensions: —
Floor Type: Hardwood
Dimensions: —
Floor Type: —
Full Bathrooms: 3
Bathroom Amenities: Separate Shower,Double Sink,Soaking Tub
Bathroom in Basement: 0
Rooms: Bedroom 5,Eating Area,Den,Office,Foyer
Basement Description: Unfinished
Other Specifics
| 3 | |
| — | |
| Asphalt | |
| Patio, Porch, Brick Paver Patio | |
| Cul-De-Sac,Fenced Yard,Landscaped | |
| 24X24X254X222X180 | |
| — | |
| Full | |
| Vaulted/Cathedral Ceilings, Bar-Dry, Hardwood Floors, First Floor Laundry, Walk-In Closet(s) | |
| Double Oven, Dishwasher, Refrigerator, Washer, Dryer, Disposal, Cooktop | |
| Not in DB | |
| Sidewalks, Street Lights, Street Paved | |
| — | |
| — | |
| Gas Log, Gas Starter |
Tax History
| Year | Property Taxes |
|---|---|
| 2012 | $17,800 |
| 2019 | $18,101 |
Contact Agent
Nearby Similar Homes
Nearby Sold Comparables
Contact Agent
Listing Provided By
RE/MAX Top Performers





