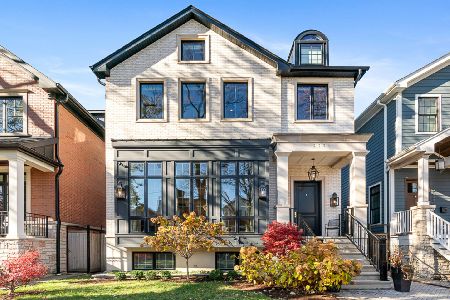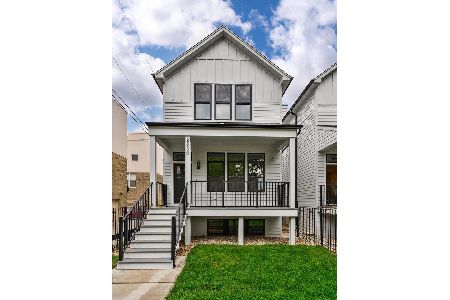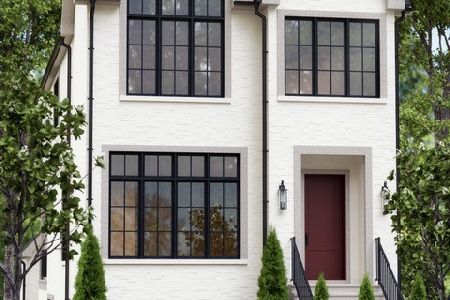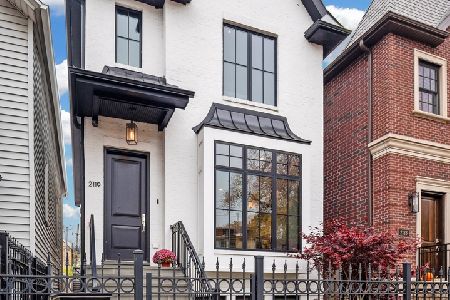2119 School Street, North Center, Chicago, Illinois 60618
$1,570,000
|
Sold
|
|
| Status: | Closed |
| Sqft: | 0 |
| Cost/Sqft: | — |
| Beds: | 5 |
| Baths: | 5 |
| Year Built: | 2017 |
| Property Taxes: | $0 |
| Days On Market: | 3019 |
| Lot Size: | 0,00 |
Description
Gorgeous, all brick, new construction single family home in Roscoe Village! This sun filled home features 5 bedrooms, 3.2 bathrooms, 2 car brick garage, w/bluestone back yard, and a Trex garage roof deck with pergola. The interior has been professionally designed and includes: Subzero, Wolf & Asko appliances, 2 wine fridges, Nest thermostat, Kolbe Vista Windows, Electrolux washer& dryer, Hansgrohe, Grohe & Kohler plumbing fixtures, luxury lighting package, quartz countertops, free standing soaker tub, 8 foot black doors, cement tiles, vaulted ceilings, dark beams, 3 fireplaces, radiant heat, steam, surround sound (interior speakers included) and skylights. Home features an abundance of storage including custom closets, his and hers walk in closets, butler's pantry, walk-in pantry, mudroom, lofted second bedroom, walk-in laundry room, Custom built-ins and wet bar. Located in the ideal Roscoe Village location - close to parks, public transportation and Roscoe
Property Specifics
| Single Family | |
| — | |
| — | |
| 2017 | |
| Full,English | |
| — | |
| No | |
| — |
| Cook | |
| — | |
| 0 / Not Applicable | |
| None | |
| Lake Michigan | |
| Public Sewer | |
| 09785873 | |
| 14193260220000 |
Nearby Schools
| NAME: | DISTRICT: | DISTANCE: | |
|---|---|---|---|
|
Grade School
Audubon Elementary School |
299 | — | |
Property History
| DATE: | EVENT: | PRICE: | SOURCE: |
|---|---|---|---|
| 16 Jan, 2018 | Sold | $1,570,000 | MRED MLS |
| 13 Dec, 2017 | Under contract | $1,599,000 | MRED MLS |
| 25 Oct, 2017 | Listed for sale | $1,599,000 | MRED MLS |
| 22 Dec, 2021 | Sold | $1,715,000 | MRED MLS |
| 17 Nov, 2021 | Under contract | $1,725,000 | MRED MLS |
| 11 Nov, 2021 | Listed for sale | $1,725,000 | MRED MLS |
Room Specifics
Total Bedrooms: 5
Bedrooms Above Ground: 5
Bedrooms Below Ground: 0
Dimensions: —
Floor Type: Hardwood
Dimensions: —
Floor Type: Hardwood
Dimensions: —
Floor Type: Carpet
Dimensions: —
Floor Type: —
Full Bathrooms: 5
Bathroom Amenities: Separate Shower,Steam Shower,Double Sink,Full Body Spray Shower,Soaking Tub
Bathroom in Basement: 1
Rooms: Bedroom 5,Great Room,Storage
Basement Description: Finished
Other Specifics
| 2.5 | |
| — | |
| — | |
| Patio, Roof Deck, Storms/Screens, Outdoor Fireplace | |
| — | |
| 25X125 | |
| — | |
| Full | |
| Vaulted/Cathedral Ceilings, Skylight(s), Bar-Wet, Hardwood Floors, Heated Floors, Second Floor Laundry | |
| — | |
| Not in DB | |
| Sidewalks, Street Lights, Street Paved | |
| — | |
| — | |
| Gas Starter |
Tax History
| Year | Property Taxes |
|---|---|
| 2021 | $25,073 |
Contact Agent
Nearby Similar Homes
Nearby Sold Comparables
Contact Agent
Listing Provided By
Conlon: A Real Estate Company










