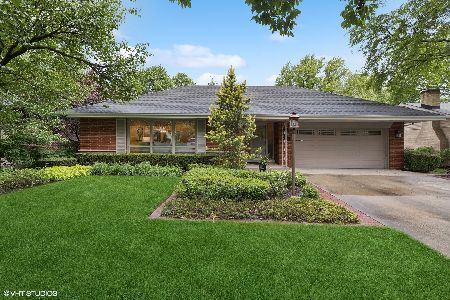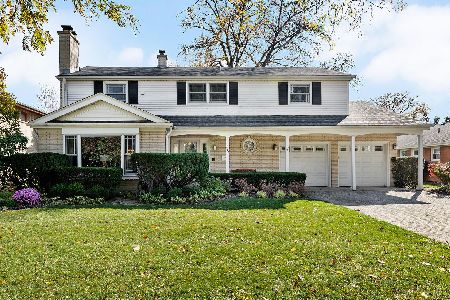212 51st Street, Western Springs, Illinois 60558
$750,000
|
Sold
|
|
| Status: | Closed |
| Sqft: | 2,122 |
| Cost/Sqft: | $342 |
| Beds: | 4 |
| Baths: | 3 |
| Year Built: | 1963 |
| Property Taxes: | $11,377 |
| Days On Market: | 1374 |
| Lot Size: | 0,21 |
Description
This spectacular Springdale home is a must-see! Kitchen and bathrooms were beautifully renovated and lovely hardwood floors throughout! First floor has a 4th bedroom/office/playroom. The master bedroom is spacious with a gorgeous bathroom and spacious walk-in closet. The other two bedrooms share a Jack & Jill bathroom. The updated lower level has a huge wet bar for entertaining, and you walk out to the stunning brick paver patio. The cemented crawl space is massive and great for storage. Big backyard with a great deck as well, so it's perfect for outdoor entertaining! All windows and doors have been replaced and the roof was replaced in 2016. The best neighbors! Walk to Springdale and Denning Park, St. John of the Cross, and Garden Market. Close to downtown Western Springs. Truly a turn-key home in a gorgeous location - just move in and enjoy!
Property Specifics
| Single Family | |
| — | |
| — | |
| 1963 | |
| — | |
| — | |
| No | |
| 0.21 |
| Cook | |
| Springdale | |
| 0 / Not Applicable | |
| — | |
| — | |
| — | |
| 11379641 | |
| 18083180610000 |
Nearby Schools
| NAME: | DISTRICT: | DISTANCE: | |
|---|---|---|---|
|
Grade School
Highlands Elementary School |
106 | — | |
|
Middle School
Highlands Middle School |
106 | Not in DB | |
|
High School
Lyons Twp High School |
204 | Not in DB | |
Property History
| DATE: | EVENT: | PRICE: | SOURCE: |
|---|---|---|---|
| 12 Dec, 2011 | Sold | $370,000 | MRED MLS |
| 14 Nov, 2011 | Under contract | $430,000 | MRED MLS |
| — | Last price change | $450,000 | MRED MLS |
| 1 Aug, 2011 | Listed for sale | $470,000 | MRED MLS |
| 7 Jun, 2022 | Sold | $750,000 | MRED MLS |
| 22 Apr, 2022 | Under contract | $725,000 | MRED MLS |
| 20 Apr, 2022 | Listed for sale | $725,000 | MRED MLS |
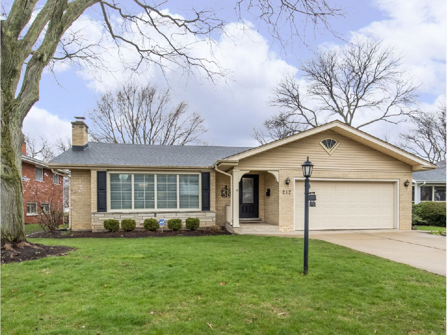
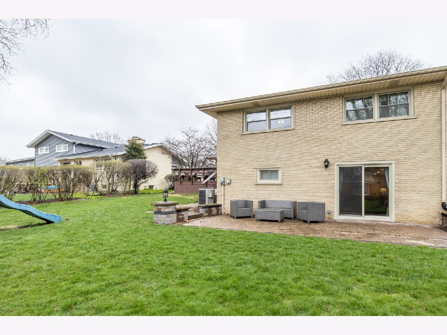
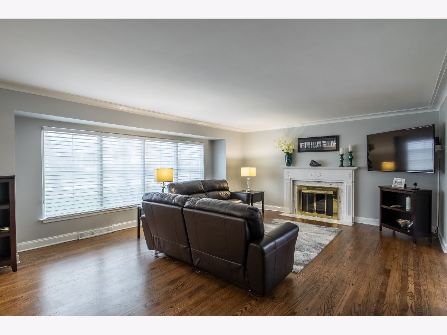
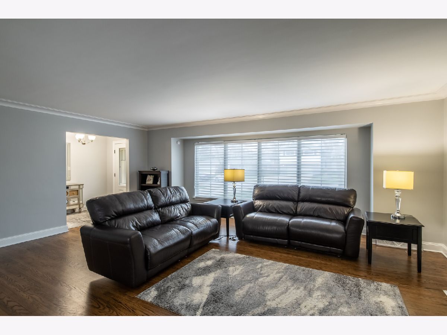
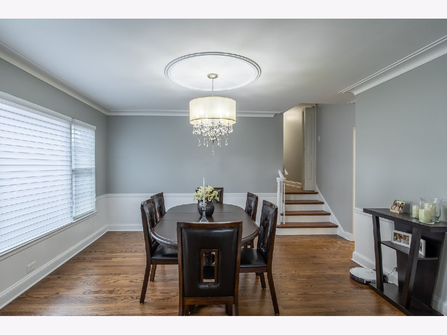
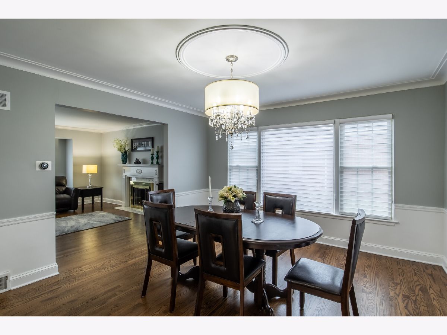
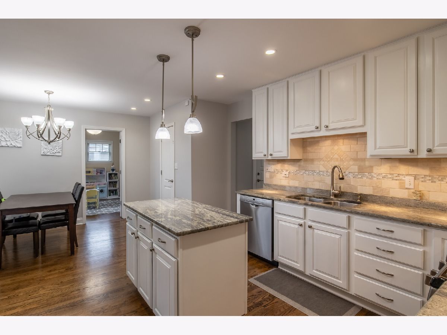
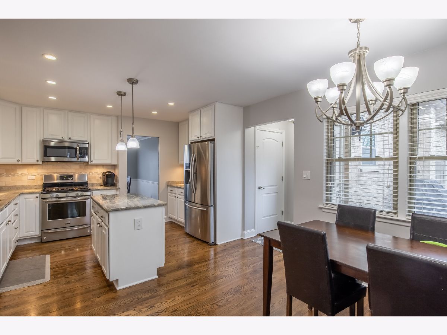

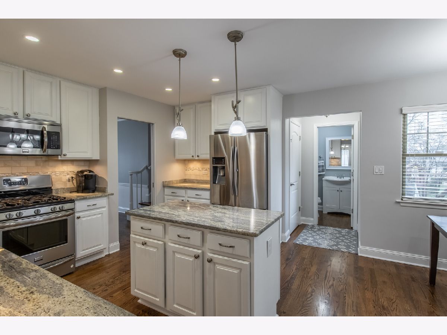
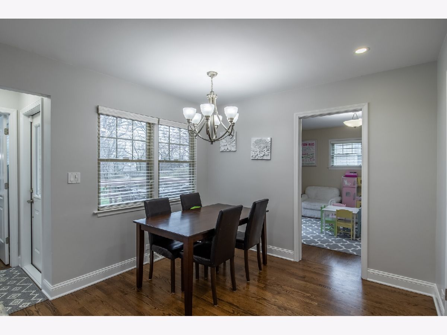
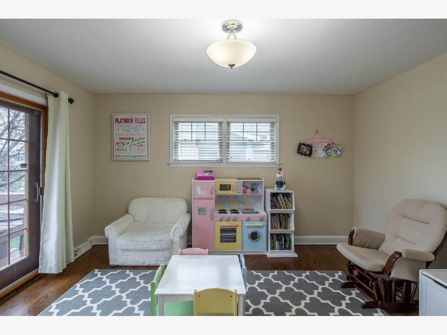
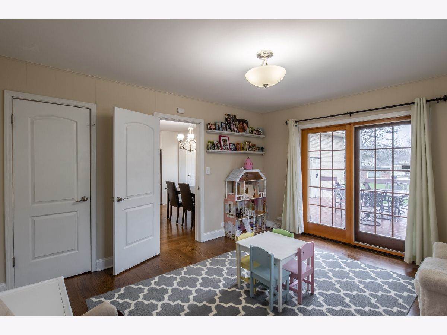

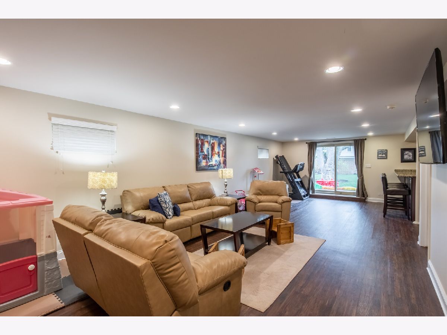
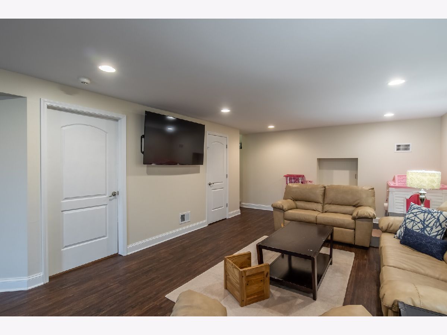
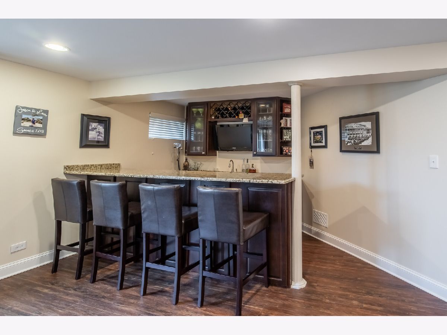
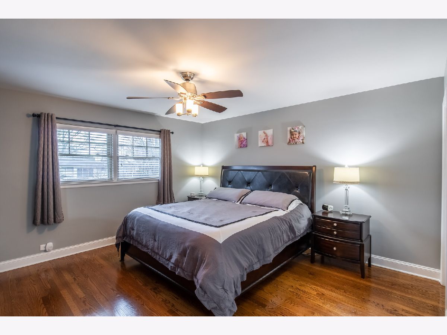
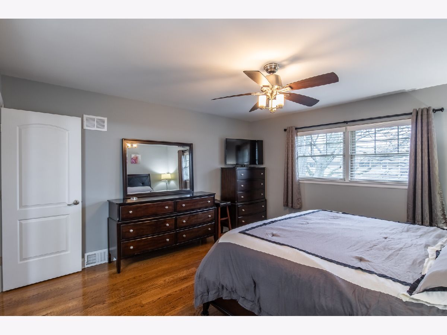

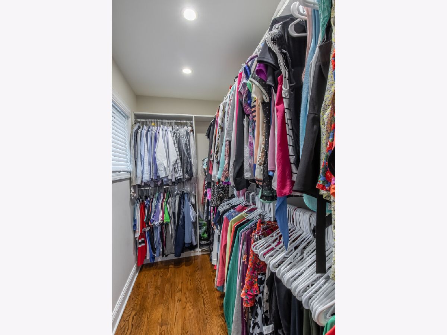

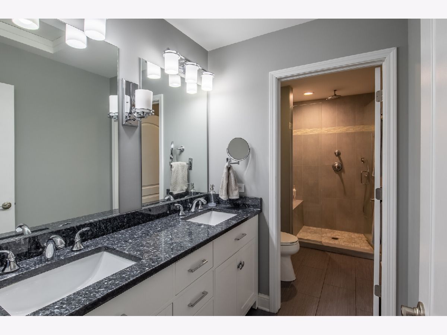

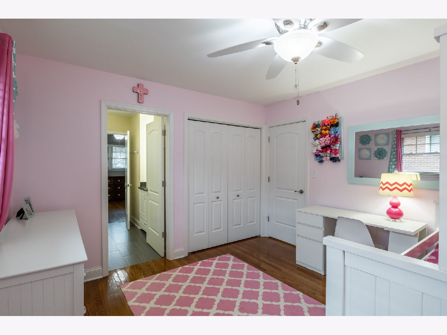
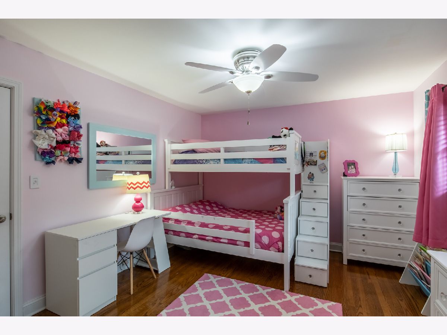

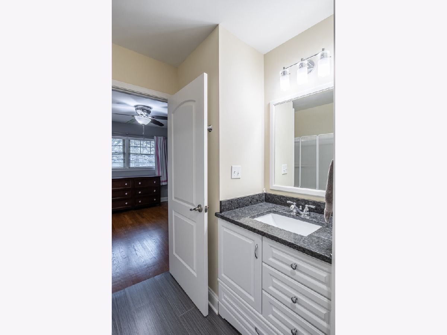


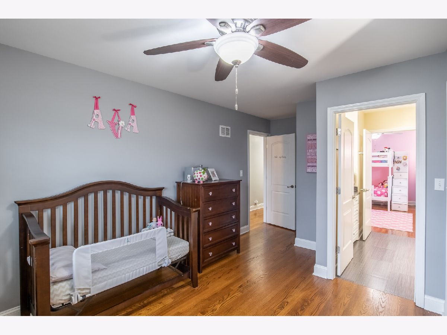


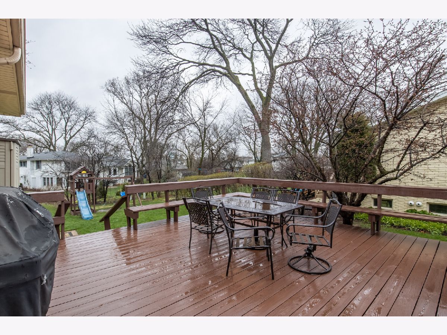
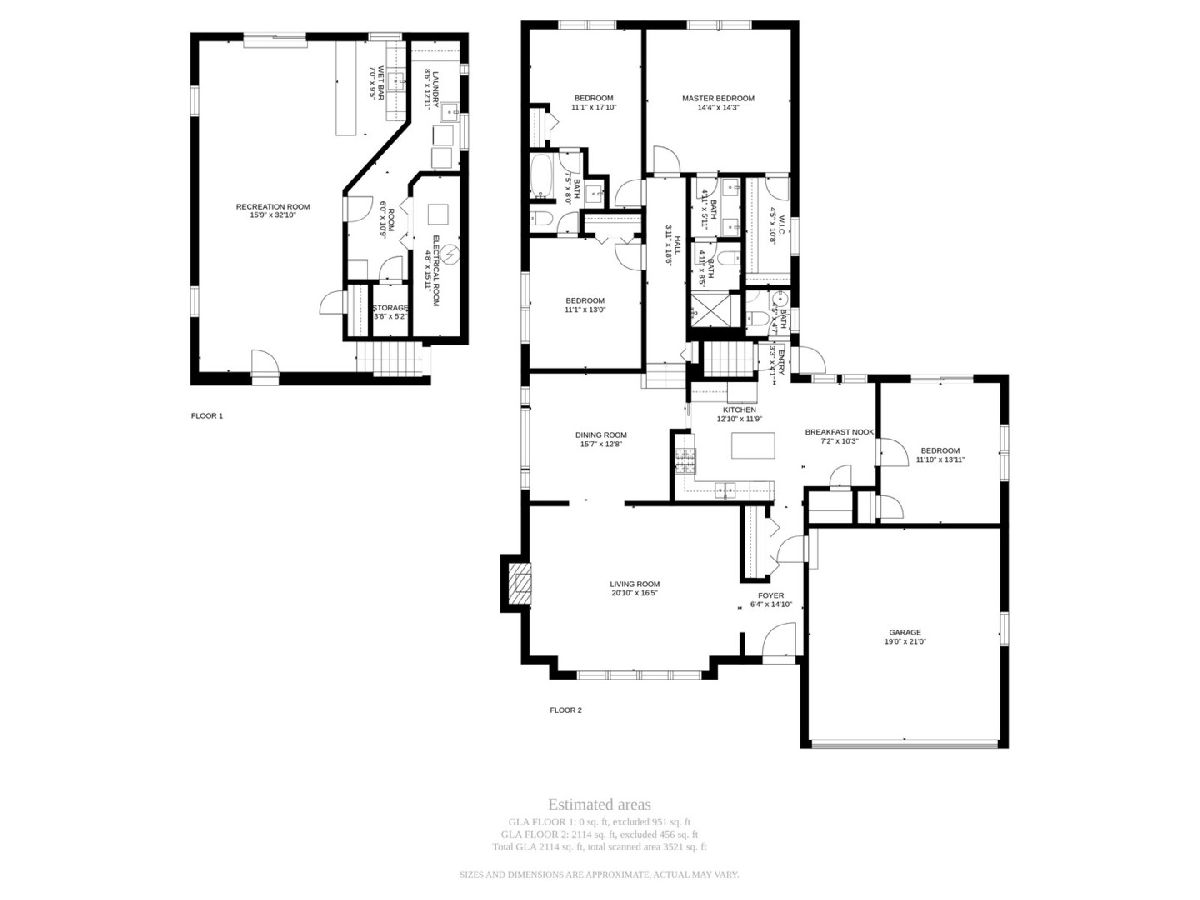
Room Specifics
Total Bedrooms: 4
Bedrooms Above Ground: 4
Bedrooms Below Ground: 0
Dimensions: —
Floor Type: —
Dimensions: —
Floor Type: —
Dimensions: —
Floor Type: —
Full Bathrooms: 3
Bathroom Amenities: —
Bathroom in Basement: 0
Rooms: —
Basement Description: Finished
Other Specifics
| 2 | |
| — | |
| Concrete | |
| — | |
| — | |
| 75X130 | |
| — | |
| — | |
| — | |
| — | |
| Not in DB | |
| — | |
| — | |
| — | |
| — |
Tax History
| Year | Property Taxes |
|---|---|
| 2011 | $9,667 |
| 2022 | $11,377 |
Contact Agent
Nearby Similar Homes
Nearby Sold Comparables
Contact Agent
Listing Provided By
Homesmart Connect LLC








