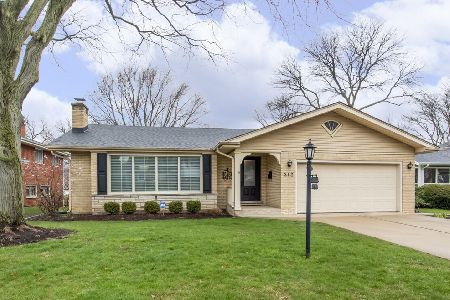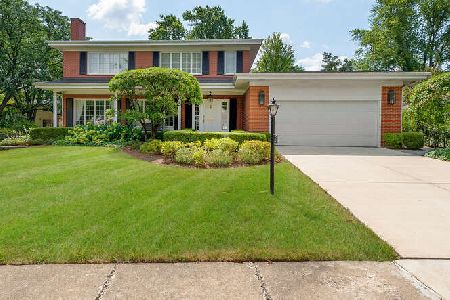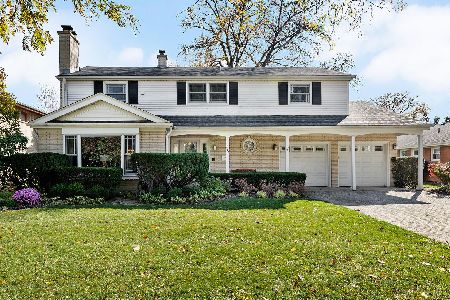220 51st Street, Western Springs, Illinois 60558
$903,000
|
Sold
|
|
| Status: | Closed |
| Sqft: | 2,071 |
| Cost/Sqft: | $381 |
| Beds: | 4 |
| Baths: | 3 |
| Year Built: | 1963 |
| Property Taxes: | $9,760 |
| Days On Market: | 603 |
| Lot Size: | 0,00 |
Description
Handsome red brick, spacious bi-level home in Springdale. Substantial foyer welcomes you and brings you right to the large living room with hardwood floors and picture window, bringing in lots of light. Dine and entertain formally in the adjacent dining room or casually at the kitchen table. The kitchen has quality cabinets, granite counters and stainless appliances with a cabinet front Sub Zero refrigerator. The enclosed back porch is married into the house well and provides a lovely way to spend a day relaxing, spring through fall. Up only 5 steps to the 2nd level where you'll find the primary bedroom with en suite bath incl. walk-in shower, plus 3 more bedrooms and a hall full bath with a tub. Each bedroom has more than ample closet space. The second level has hallway access up steps to tons of easily accessible attic storage. The lower level is a fantastic place to entertain - play pool or ping pong (table included), fix drinks at the bar, and take in a game comfortably by the gas fireplace. During the warmer months, walk right out the lower level sliding doors to the patio, beautifully landscaped yard and putting green! Walk to Lyons Township South Campus or St John of the Cross private school. This location is fantastic with an easy walk to shopping and Starbucks and an easy drive to downtown Western Springs and La Grange for tons of restaurants and more shopping, and the train to the city. Close by access to I-55 and I-294 brings you to either airport quickly, or the city. This is an Estate.
Property Specifics
| Single Family | |
| — | |
| — | |
| 1963 | |
| — | |
| — | |
| No | |
| — |
| Cook | |
| Springdale | |
| — / Not Applicable | |
| — | |
| — | |
| — | |
| 12066755 | |
| 18083180190000 |
Nearby Schools
| NAME: | DISTRICT: | DISTANCE: | |
|---|---|---|---|
|
Grade School
Highlands Elementary School |
106 | — | |
|
Middle School
Highlands Middle School |
106 | Not in DB | |
|
High School
Lyons Twp High School |
204 | Not in DB | |
Property History
| DATE: | EVENT: | PRICE: | SOURCE: |
|---|---|---|---|
| 10 Jul, 2024 | Sold | $903,000 | MRED MLS |
| 2 Jun, 2024 | Under contract | $789,000 | MRED MLS |
| 30 May, 2024 | Listed for sale | $789,000 | MRED MLS |

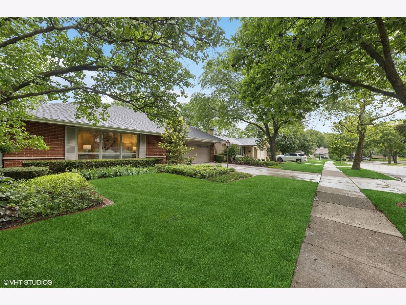
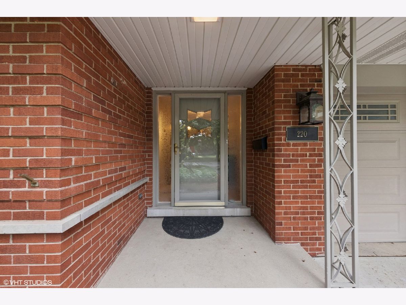
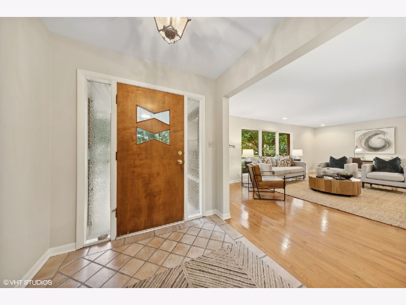
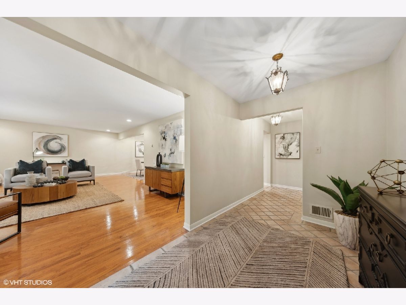
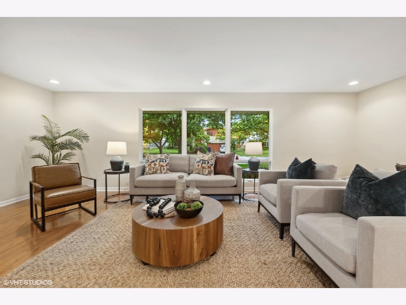
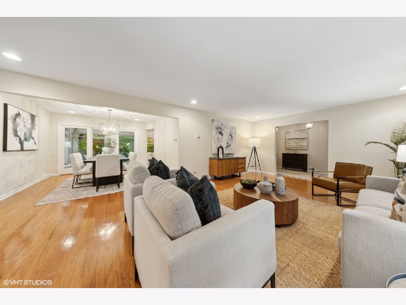
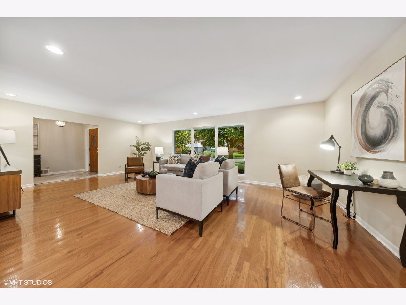
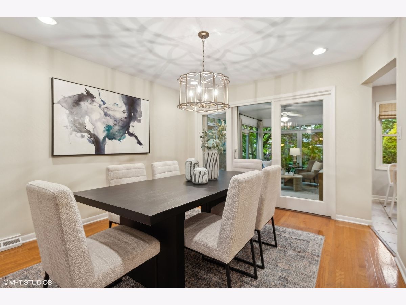
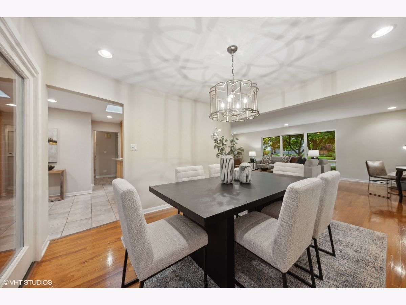
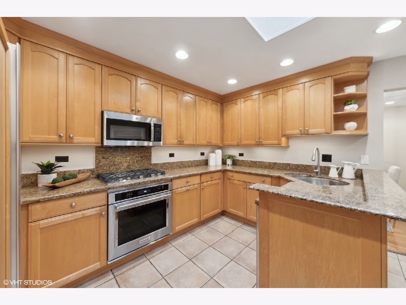
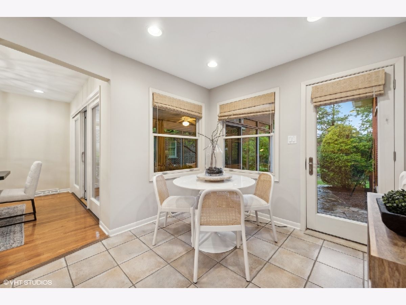
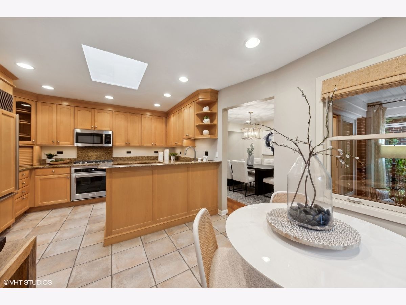
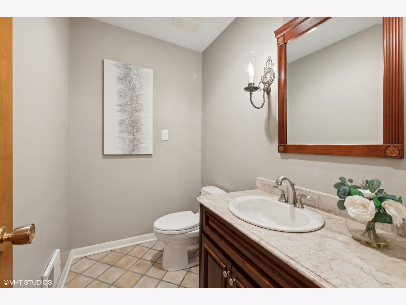
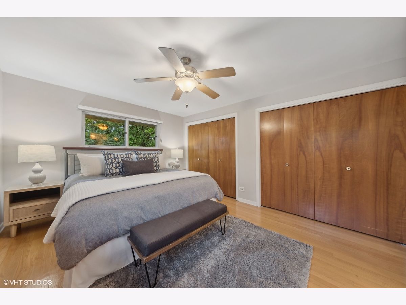
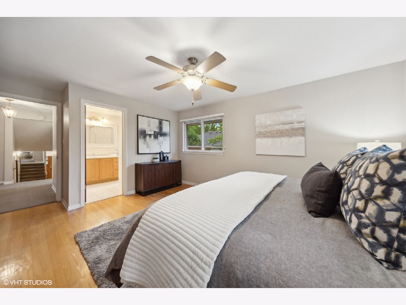
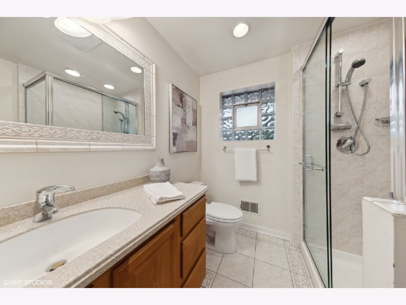
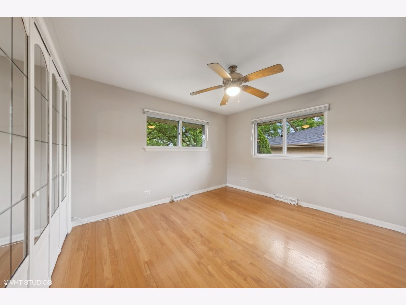
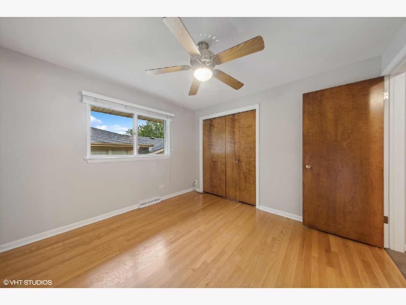
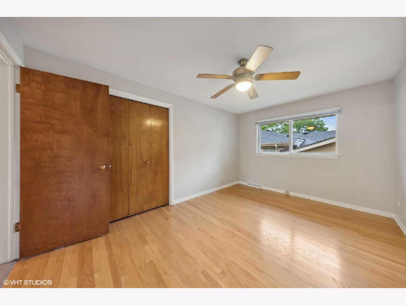
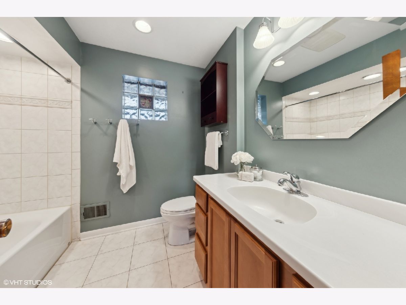
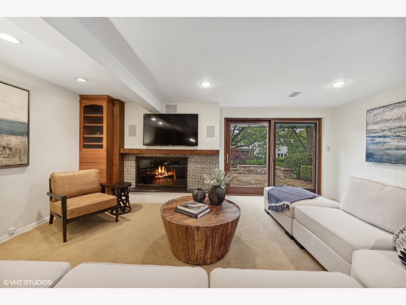
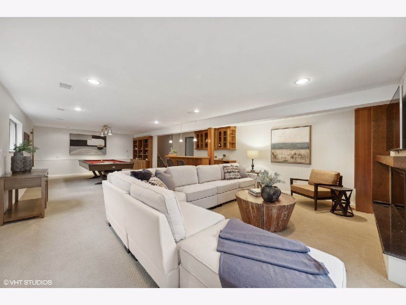
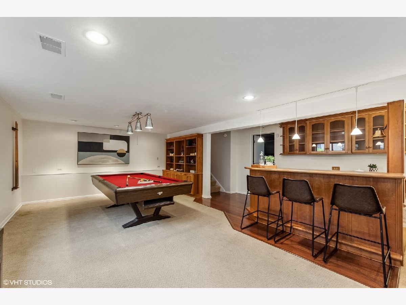
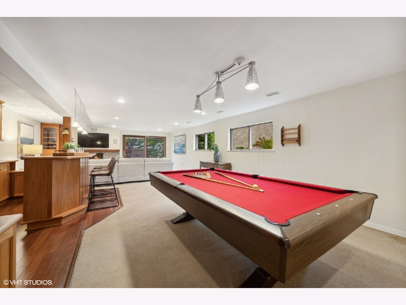
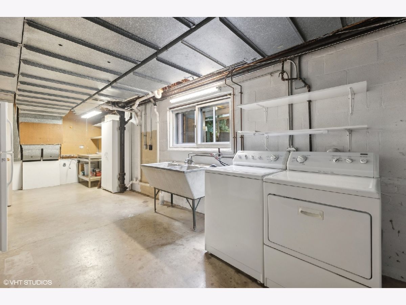
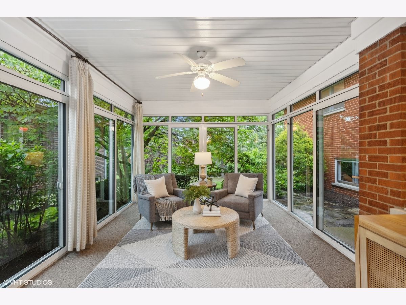
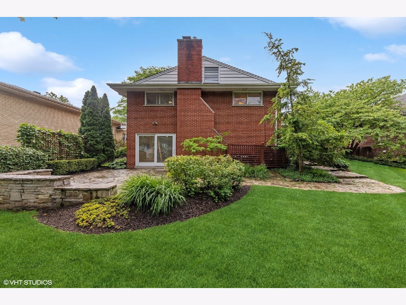
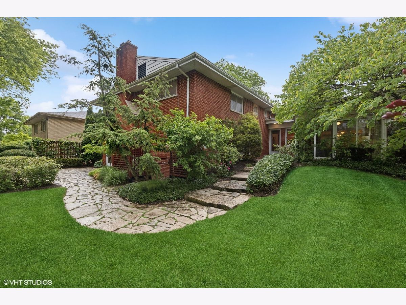
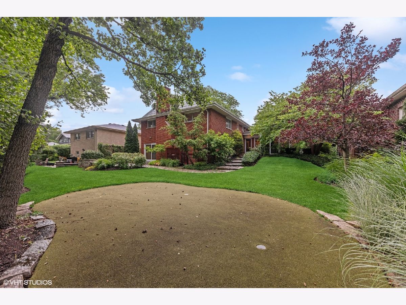
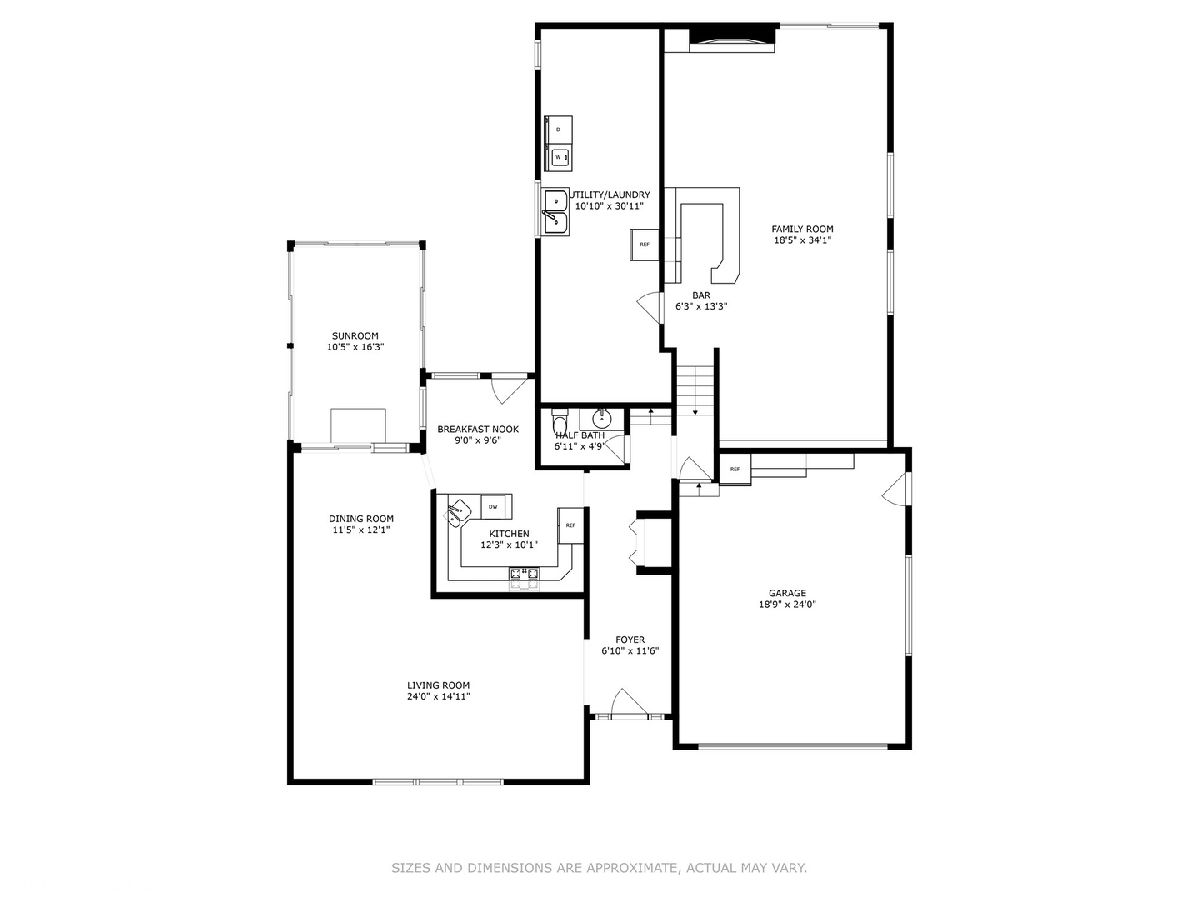
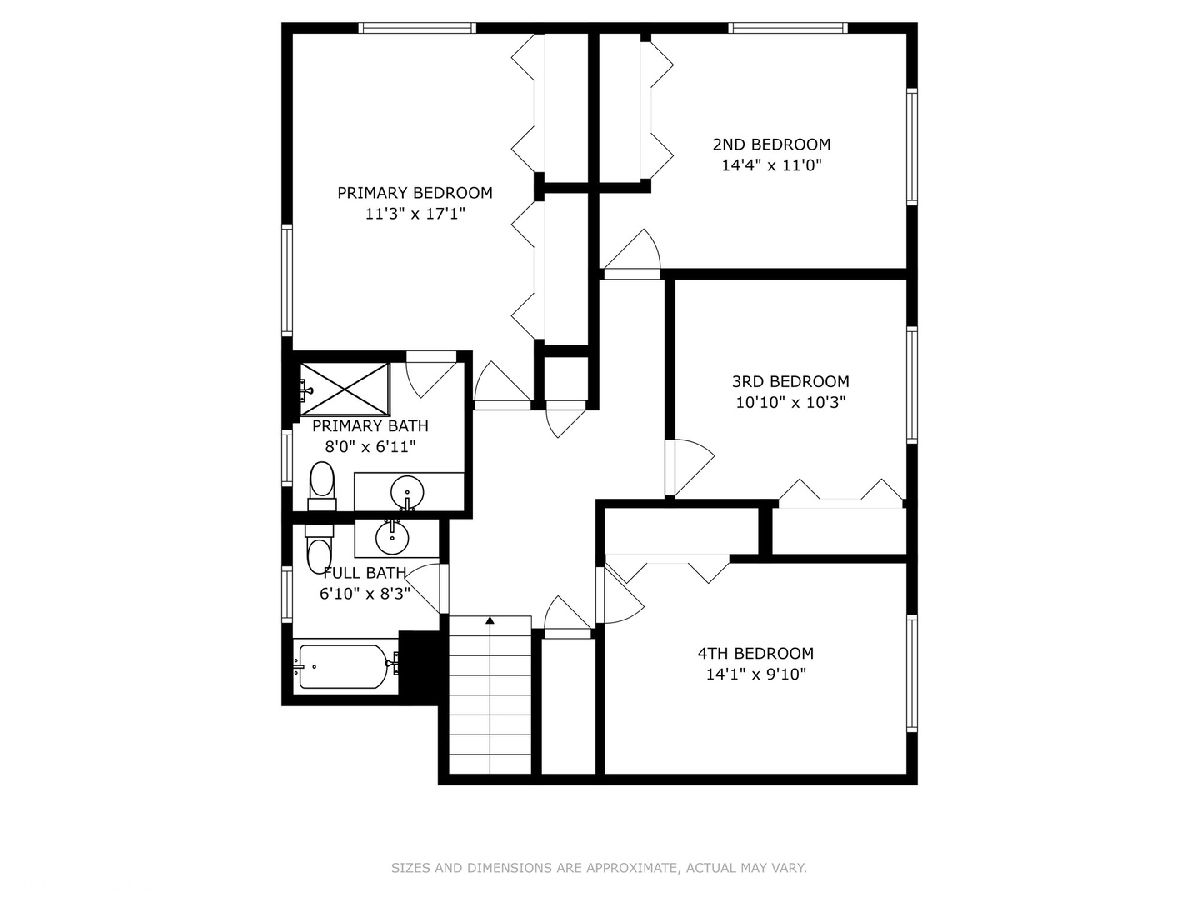
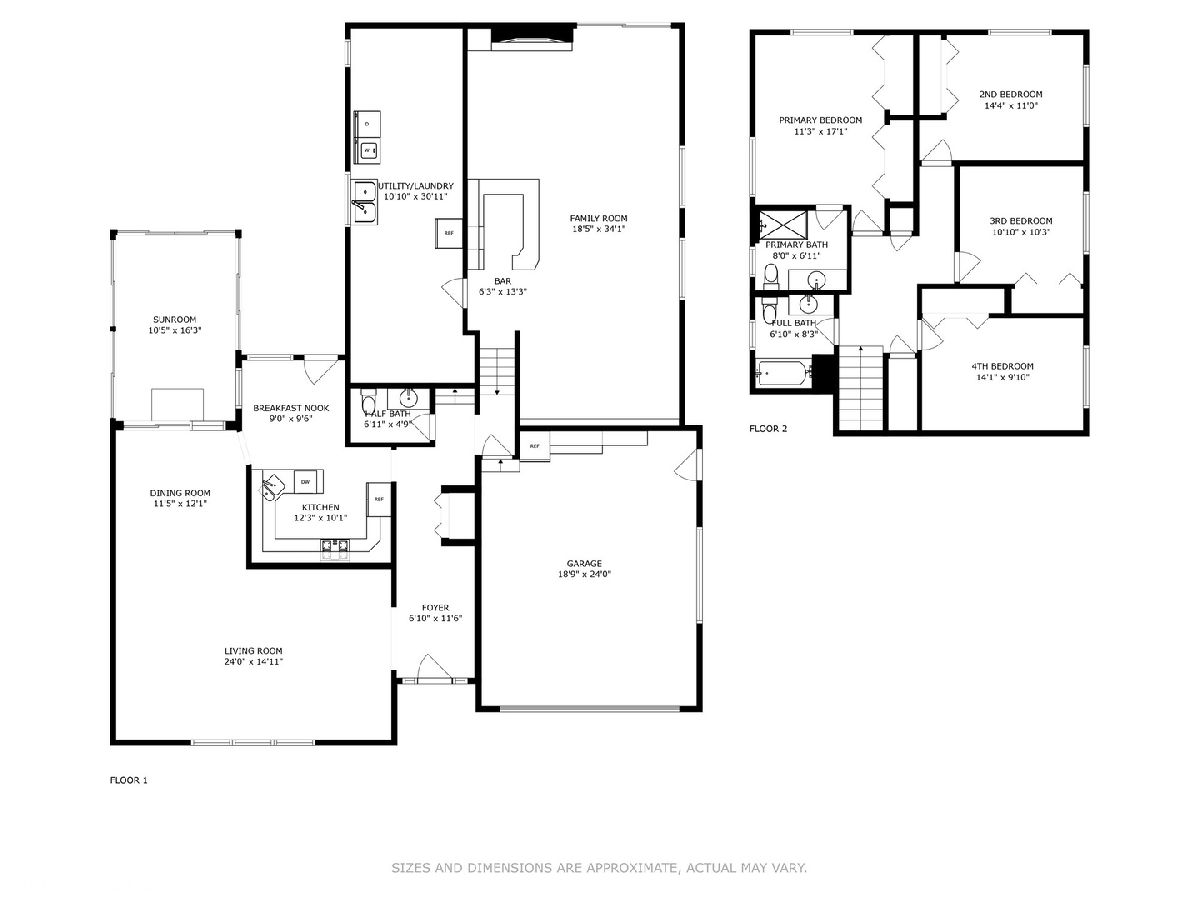
Room Specifics
Total Bedrooms: 4
Bedrooms Above Ground: 4
Bedrooms Below Ground: 0
Dimensions: —
Floor Type: —
Dimensions: —
Floor Type: —
Dimensions: —
Floor Type: —
Full Bathrooms: 3
Bathroom Amenities: —
Bathroom in Basement: 0
Rooms: —
Basement Description: Finished,Crawl,Exterior Access
Other Specifics
| 2 | |
| — | |
| Concrete | |
| — | |
| — | |
| 70X131X70X135 | |
| Interior Stair | |
| — | |
| — | |
| — | |
| Not in DB | |
| — | |
| — | |
| — | |
| — |
Tax History
| Year | Property Taxes |
|---|---|
| 2024 | $9,760 |
Contact Agent
Nearby Similar Homes
Nearby Sold Comparables
Contact Agent
Listing Provided By
@properties Christie's International Real Estate








