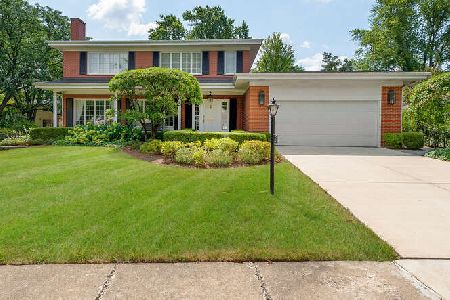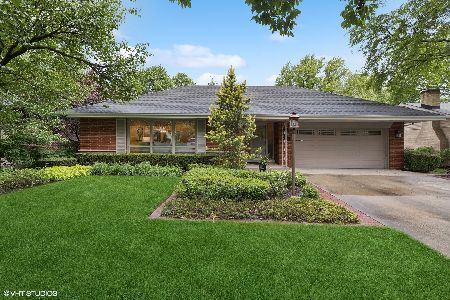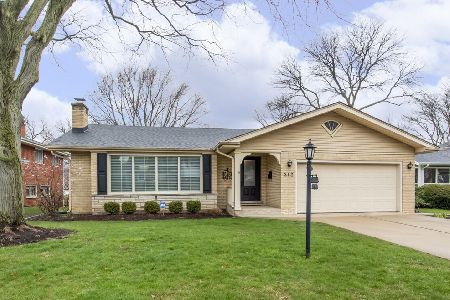309 50th Place, Western Springs, Illinois 60558
$617,500
|
Sold
|
|
| Status: | Closed |
| Sqft: | 2,785 |
| Cost/Sqft: | $233 |
| Beds: | 5 |
| Baths: | 3 |
| Year Built: | 1963 |
| Property Taxes: | $12,503 |
| Days On Market: | 3580 |
| Lot Size: | 0,00 |
Description
Plenty of room for the growing family in this wonderful home located in the heart of the Springdale neighborhood! Lots of room to entertain in the spacious living room and dining room. Eat-in Kitchen was a complete remodel in 2006. Family room has custom built in entertainment center and overlooks the extra large landscaped back yard...the centerpiece is a beautiful mature honey locust tree that shelters the patio and play areas. Convenient mud room and first floor laundry plus basement laundry area. Second floor has 5 spacious bedrooms with large master suite. Full basement has a play room now and plenty of room to expand, loads of storage plus exterior access. Hardwood on both floors, newer windows, central air 2013, underground sprinkler system, leaf guards are just a few extras. Award winning schools, close to parks, town, metra and easy access to major highways. Fresh paint, uncover the wood floors and make it your own!!
Property Specifics
| Single Family | |
| — | |
| Traditional | |
| 1963 | |
| Full | |
| — | |
| No | |
| — |
| Cook | |
| — | |
| 0 / Not Applicable | |
| None | |
| Public | |
| Public Sewer | |
| 09183416 | |
| 18083180380000 |
Nearby Schools
| NAME: | DISTRICT: | DISTANCE: | |
|---|---|---|---|
|
Grade School
Highlands Elementary School |
106 | — | |
|
Middle School
Highlands Middle School |
106 | Not in DB | |
|
High School
Lyons Twp High School |
204 | Not in DB | |
Property History
| DATE: | EVENT: | PRICE: | SOURCE: |
|---|---|---|---|
| 29 Jul, 2016 | Sold | $617,500 | MRED MLS |
| 1 May, 2016 | Under contract | $649,900 | MRED MLS |
| 4 Apr, 2016 | Listed for sale | $649,900 | MRED MLS |
Room Specifics
Total Bedrooms: 5
Bedrooms Above Ground: 5
Bedrooms Below Ground: 0
Dimensions: —
Floor Type: Hardwood
Dimensions: —
Floor Type: Hardwood
Dimensions: —
Floor Type: Hardwood
Dimensions: —
Floor Type: —
Full Bathrooms: 3
Bathroom Amenities: Double Sink
Bathroom in Basement: 0
Rooms: Bedroom 5,Foyer,Recreation Room
Basement Description: Partially Finished
Other Specifics
| 2 | |
| Concrete Perimeter | |
| Concrete | |
| Patio, Storms/Screens | |
| — | |
| 67X149X51X37X140 | |
| — | |
| Full | |
| Hardwood Floors, First Floor Laundry | |
| Double Oven, Microwave, Dishwasher, Refrigerator, Washer, Dryer | |
| Not in DB | |
| Tennis Courts, Sidewalks, Street Lights, Street Paved | |
| — | |
| — | |
| Wood Burning |
Tax History
| Year | Property Taxes |
|---|---|
| 2016 | $12,503 |
Contact Agent
Nearby Similar Homes
Nearby Sold Comparables
Contact Agent
Listing Provided By
Realty Executives Premiere












