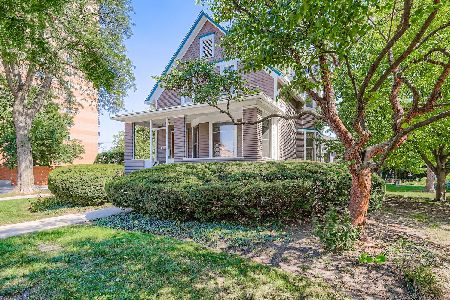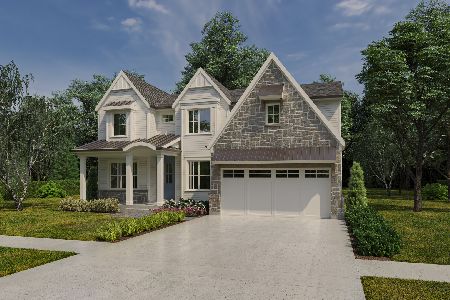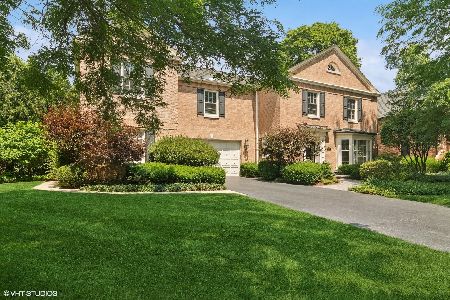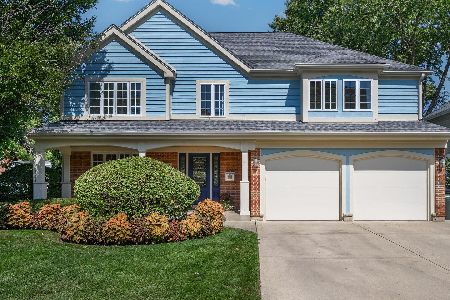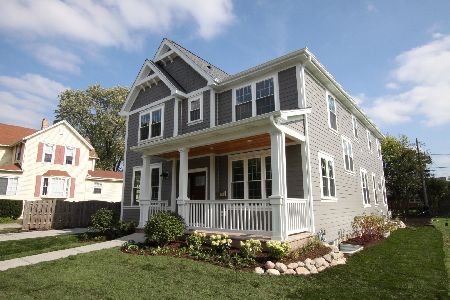212 Evergreen Avenue, Arlington Heights, Illinois 60005
$680,000
|
Sold
|
|
| Status: | Closed |
| Sqft: | 2,752 |
| Cost/Sqft: | $273 |
| Beds: | 3 |
| Baths: | 5 |
| Year Built: | 1899 |
| Property Taxes: | $12,879 |
| Days On Market: | 967 |
| Lot Size: | 0,24 |
Description
True Urban/Suburban lifestyle. The savvy seller understands buying power has changed so here is a lucky buyers storybook opportunity. This late 1800's vintage home has been expanded, updated and all done in excellent quality and attention to period charm - no expense was spared. The family room addition blends the period mill-work masterfully with contemporary flair resulting in a showstopper. Built-in bookcases with a rolling library ladder, vaulted ceilings, window seat, and a view of the backyard. One of a kind detached from the home FLEX space. Here is your chance to enjoy this totally decked out space for whatever your lifestyle beckons. Private bath and lounge studio can be work at home space, studio, and of course an absolute killer SHE SHED. The backyard is a true summertime oasis. The deck with shade awnings, inviting pool, and hot tub. All of these features result in an amazing opportunity to have it all. Inviting front porch and excellent curb appeal are just the start of the tour. Interior details with rich custom mill work, original pocket doors, a family room addition with stunning custom built-ins and tons of natural lighting. Kitchen is CHARMING! BRAND NEW high end 42" stainless refrigerator, granite counters, Primary bedroom suite is lovely. This custom bath features cut glass window, high end fixtures, and a custom stained bead board ceiling. Located on a dynamic avenue just a block south of beautiful downtown Arlington Heights. Arlington Heights has been awarded AGAIN - "Best Downtown" Vibrant dining options, festivals, outdoor concerts, preforming arts, METRA access, and boutique shopping. This home is a rare find with the perfect blend of nostalgia and in-town convenience. WINNER!.
Property Specifics
| Single Family | |
| — | |
| — | |
| 1899 | |
| — | |
| EXPANDED VICTORIAN | |
| No | |
| 0.24 |
| Cook | |
| — | |
| — / Not Applicable | |
| — | |
| — | |
| — | |
| 11716006 | |
| 03321020320000 |
Nearby Schools
| NAME: | DISTRICT: | DISTANCE: | |
|---|---|---|---|
|
Grade School
Westgate Elementary School |
25 | — | |
|
Middle School
South Middle School |
25 | Not in DB | |
Property History
| DATE: | EVENT: | PRICE: | SOURCE: |
|---|---|---|---|
| 11 Apr, 2023 | Sold | $680,000 | MRED MLS |
| 9 Feb, 2023 | Under contract | $750,000 | MRED MLS |
| 9 Feb, 2023 | Listed for sale | $750,000 | MRED MLS |
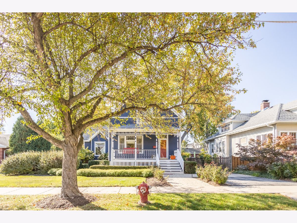
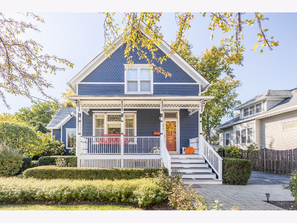
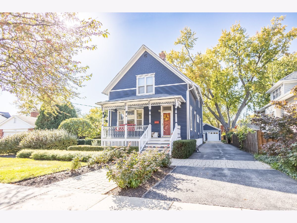
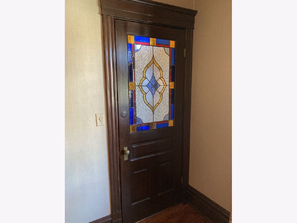
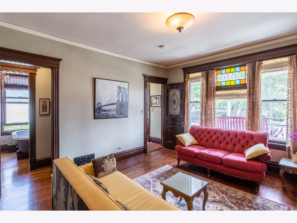
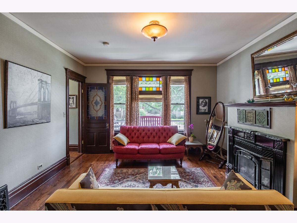
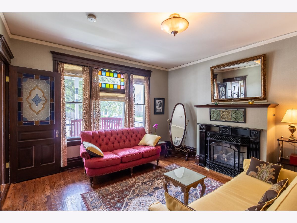
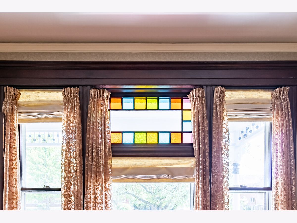
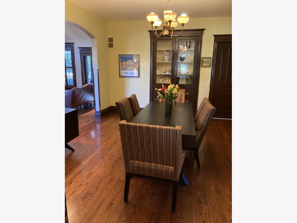
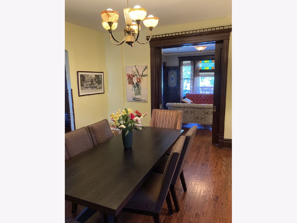
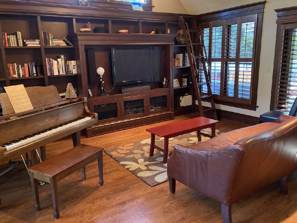
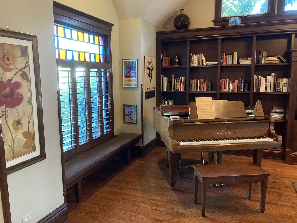
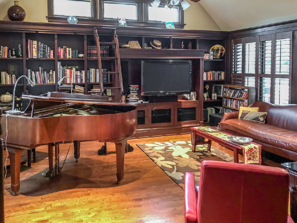
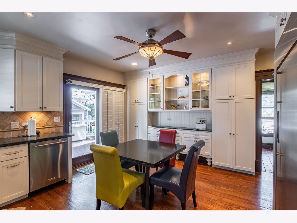
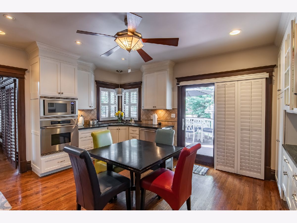
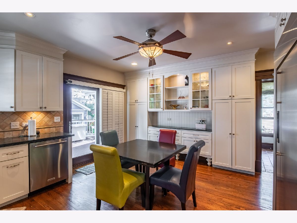
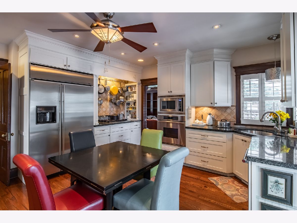
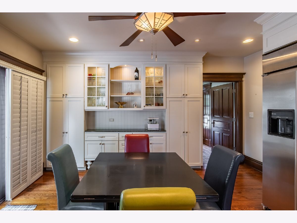
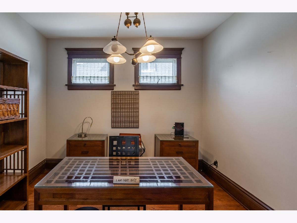
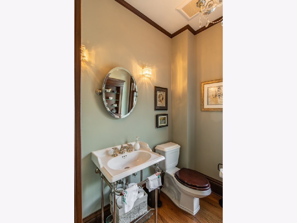
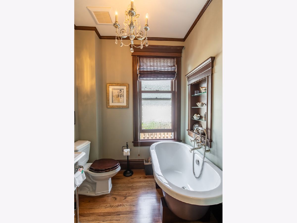
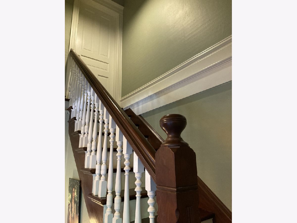
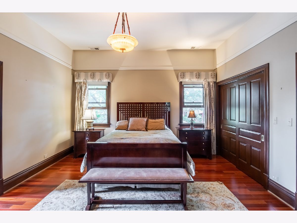
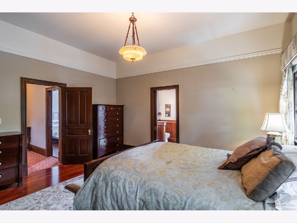
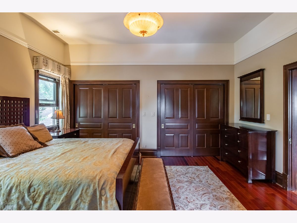
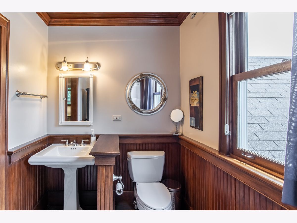
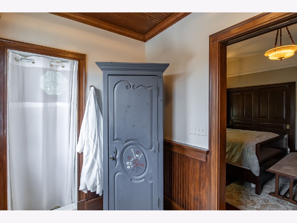
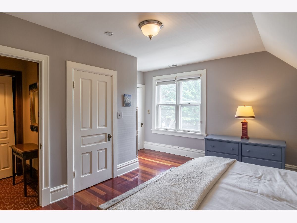
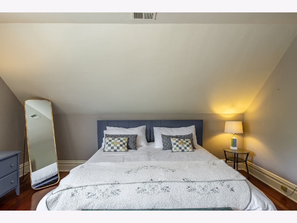
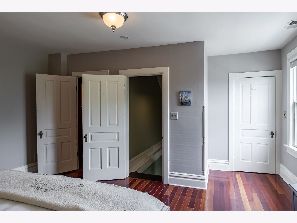
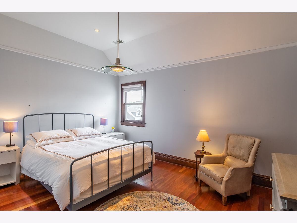
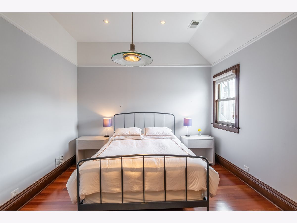
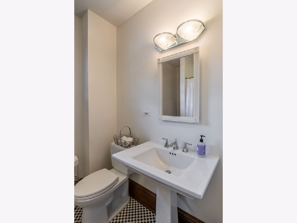
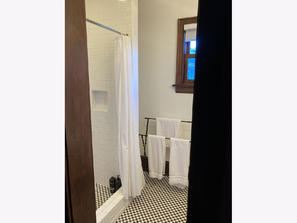
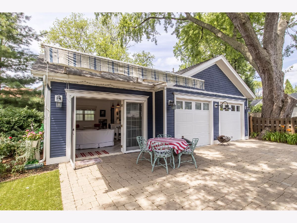
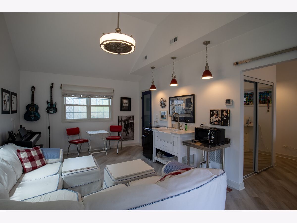
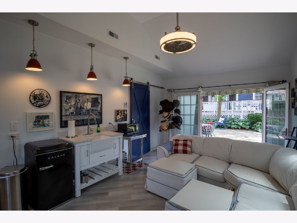
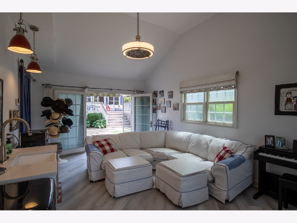
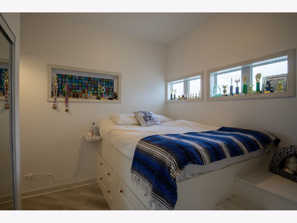
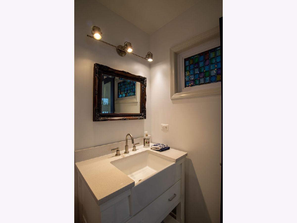
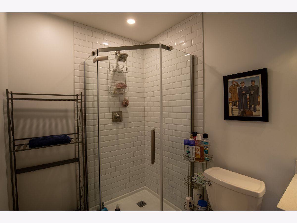
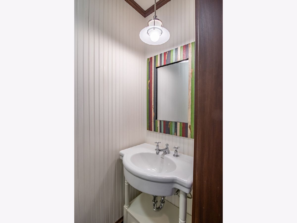
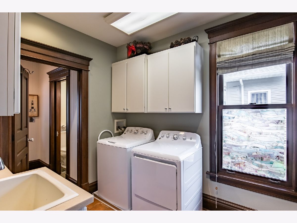
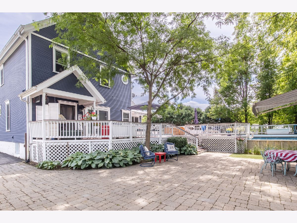
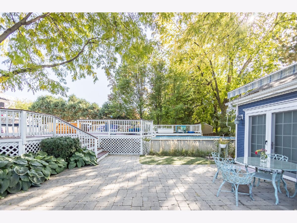
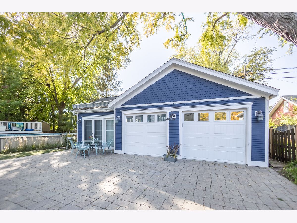
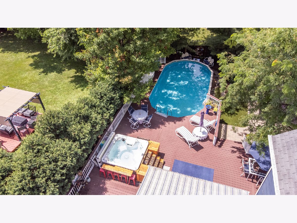
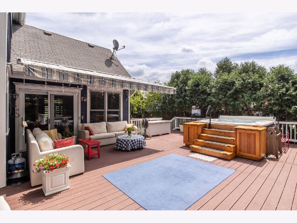
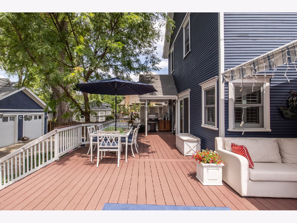
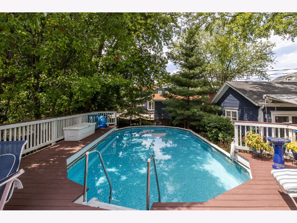
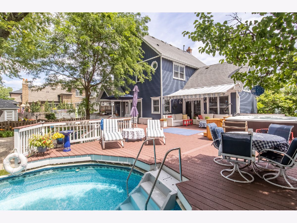
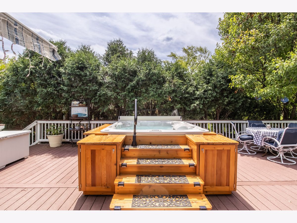
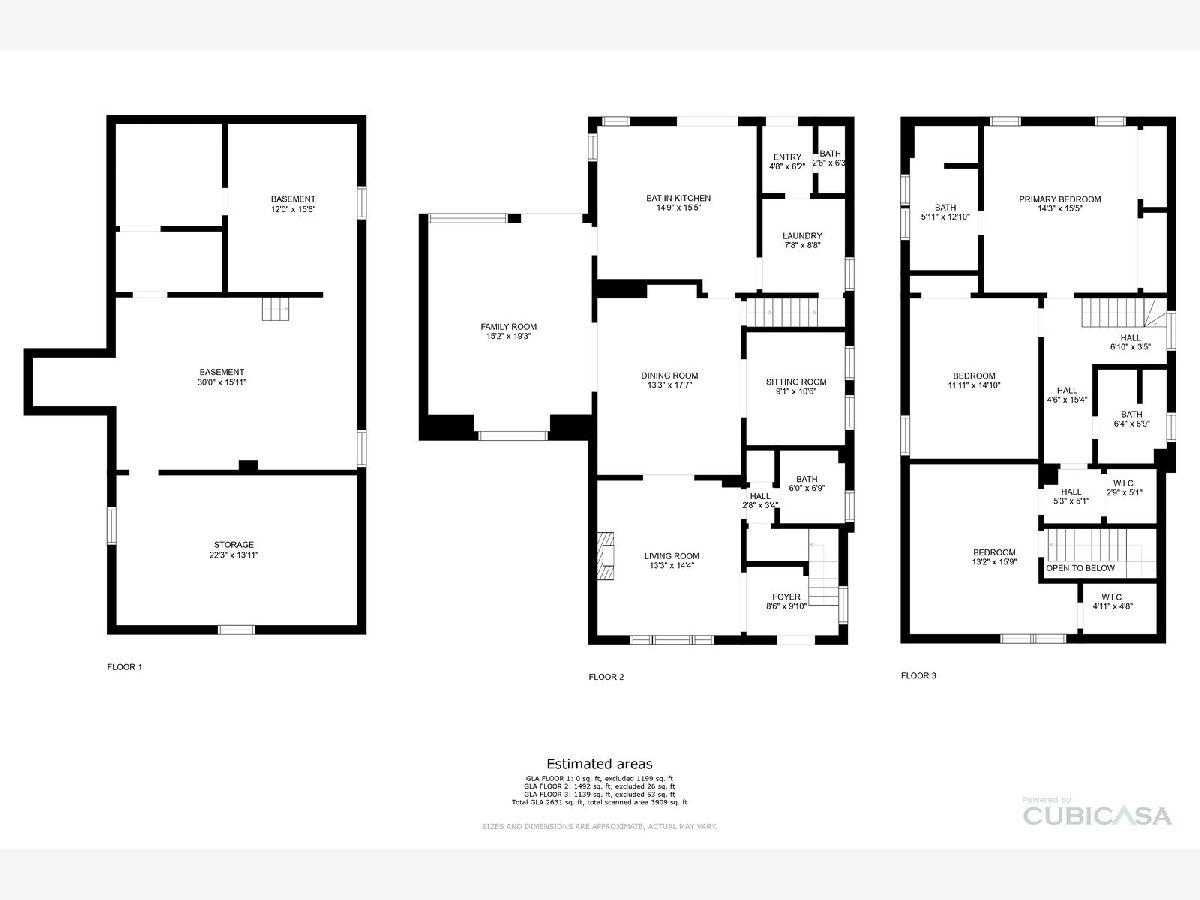
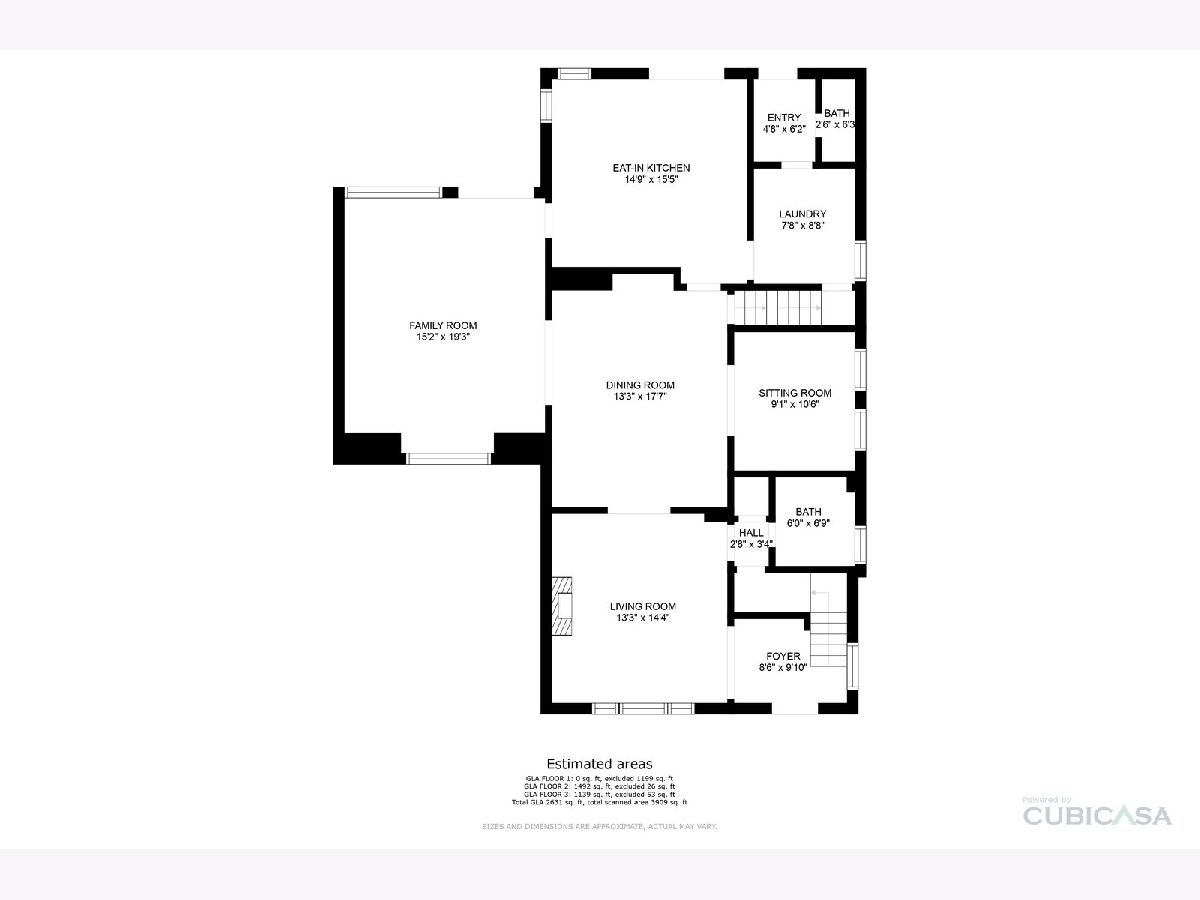
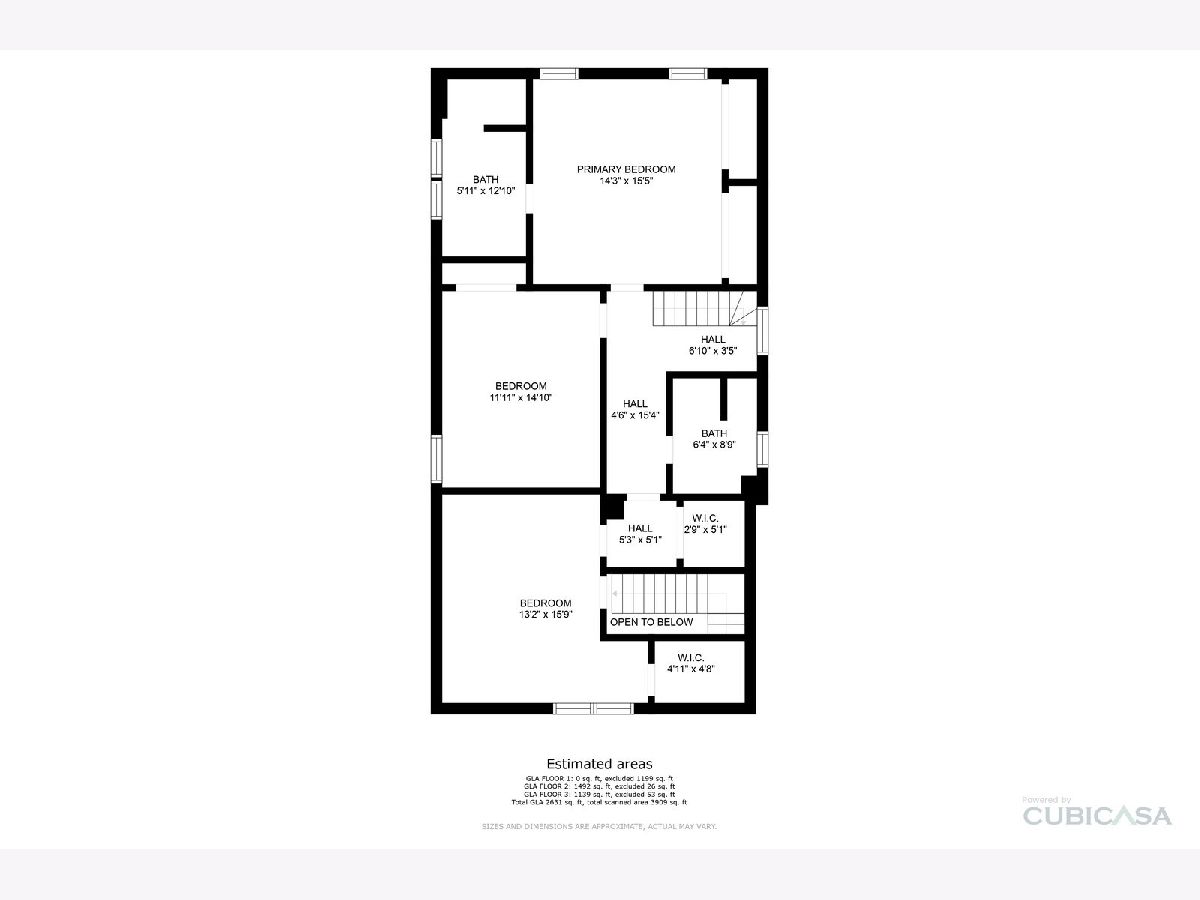
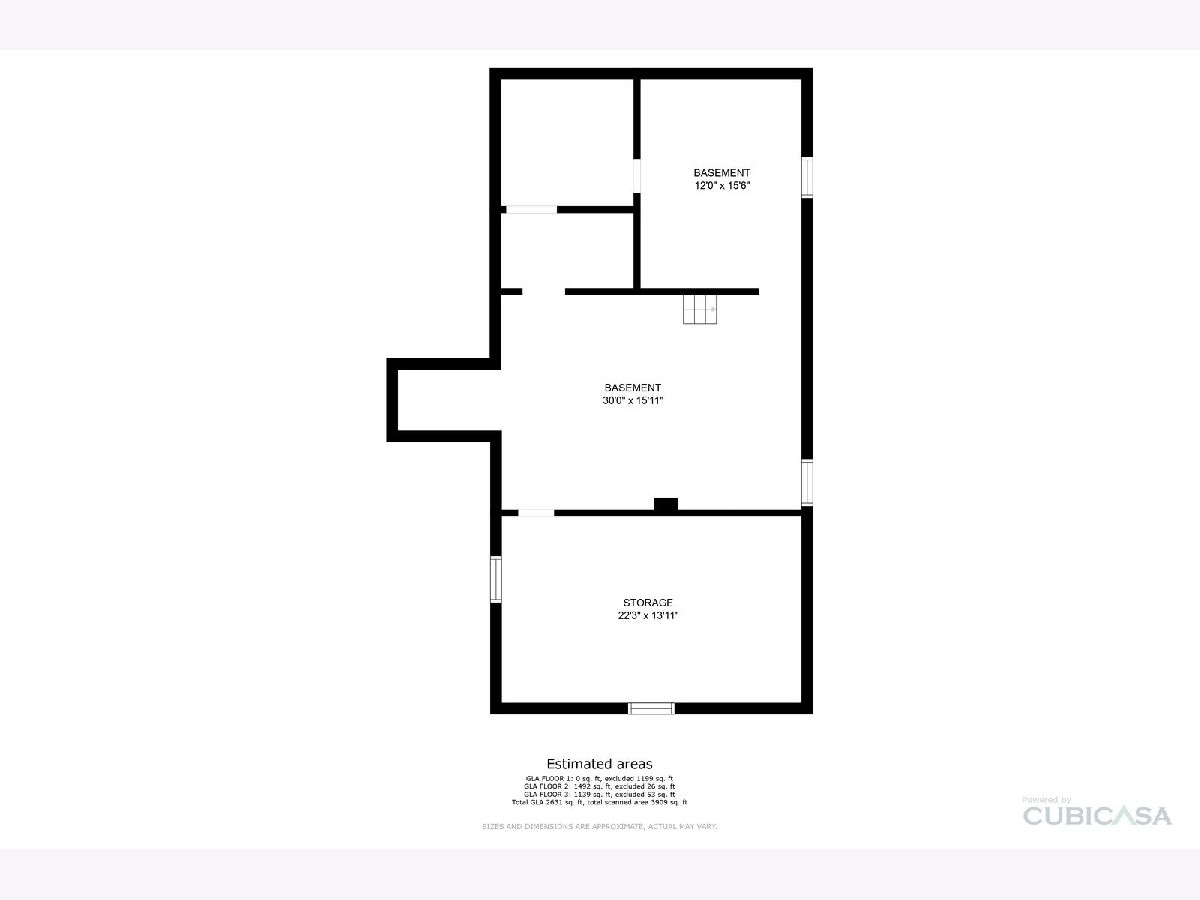
Room Specifics
Total Bedrooms: 3
Bedrooms Above Ground: 3
Bedrooms Below Ground: 0
Dimensions: —
Floor Type: —
Dimensions: —
Floor Type: —
Full Bathrooms: 5
Bathroom Amenities: —
Bathroom in Basement: 0
Rooms: —
Basement Description: Unfinished
Other Specifics
| 1 | |
| — | |
| Asphalt | |
| — | |
| — | |
| 75X140 | |
| — | |
| — | |
| — | |
| — | |
| Not in DB | |
| — | |
| — | |
| — | |
| — |
Tax History
| Year | Property Taxes |
|---|---|
| 2023 | $12,879 |
Contact Agent
Nearby Similar Homes
Nearby Sold Comparables
Contact Agent
Listing Provided By
Picket Fence Realty


