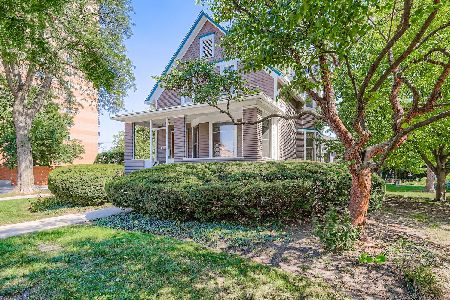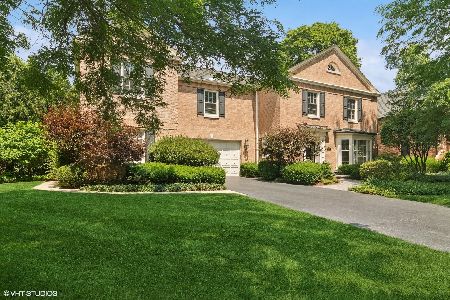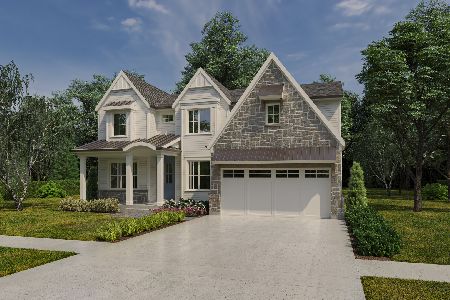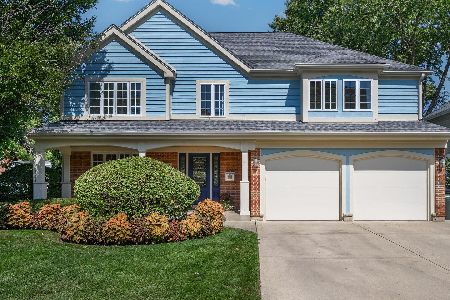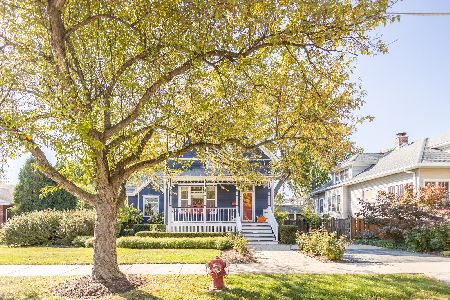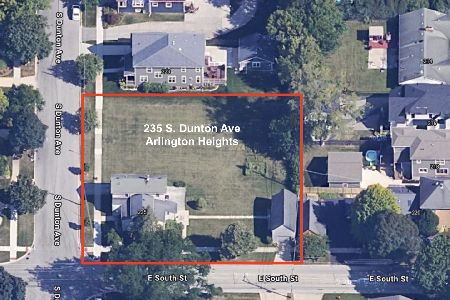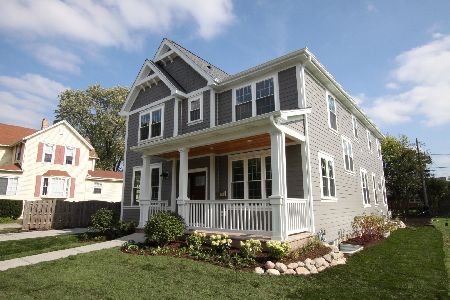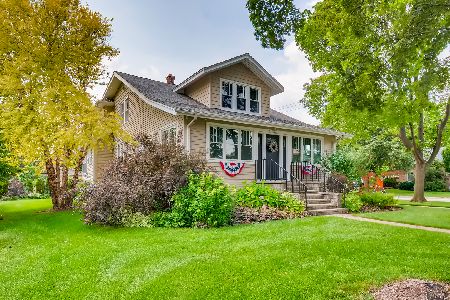216 Evergreen Avenue, Arlington Heights, Illinois 60005
$355,000
|
Sold
|
|
| Status: | Closed |
| Sqft: | 1,878 |
| Cost/Sqft: | $207 |
| Beds: | 5 |
| Baths: | 3 |
| Year Built: | 1928 |
| Property Taxes: | $9,806 |
| Days On Market: | 2521 |
| Lot Size: | 0,00 |
Description
This classic Arlington Height's bungalow is beaming with charm. From the large windows and brick archway that greets you from the outside to the hardwood floors, original wood trim and crown molding that welcomes you inside. Ideal downtown Arlington Heights location! This 5 bedroom 2.5 bath home is walking distance to the Metra, parks, shops and restaurants. The first floor features large room sizes filled with charm and vintage detail, including a bright and sunny eat-in kitchen and formal dining room, two bedrooms and a full bath. The second floor features three large bedrooms all recently painted, newly refinished original pine floors and new windows. The huge lower level is a blank canvas ready for your ideas with great ceiling height. This home has great bones with roof and HVAC less than 10 years old, new windows, and new side driveway. All this with central heat and air, large open yard, and a two car garage.
Property Specifics
| Single Family | |
| — | |
| Bungalow | |
| 1928 | |
| Full | |
| — | |
| No | |
| — |
| Cook | |
| — | |
| 0 / Not Applicable | |
| None | |
| Lake Michigan | |
| Public Sewer | |
| 10133154 | |
| 03321020290000 |
Nearby Schools
| NAME: | DISTRICT: | DISTANCE: | |
|---|---|---|---|
|
Grade School
Westgate Elementary School |
25 | — | |
|
High School
Rolling Meadows High School |
214 | Not in DB | |
|
Alternate Elementary School
South Middle School |
— | Not in DB | |
Property History
| DATE: | EVENT: | PRICE: | SOURCE: |
|---|---|---|---|
| 4 Apr, 2019 | Sold | $355,000 | MRED MLS |
| 28 Feb, 2019 | Under contract | $389,000 | MRED MLS |
| — | Last price change | $399,900 | MRED MLS |
| 8 Nov, 2018 | Listed for sale | $399,900 | MRED MLS |
Room Specifics
Total Bedrooms: 5
Bedrooms Above Ground: 5
Bedrooms Below Ground: 0
Dimensions: —
Floor Type: Hardwood
Dimensions: —
Floor Type: Hardwood
Dimensions: —
Floor Type: Hardwood
Dimensions: —
Floor Type: —
Full Bathrooms: 3
Bathroom Amenities: —
Bathroom in Basement: 1
Rooms: Bedroom 5
Basement Description: Partially Finished
Other Specifics
| 2 | |
| — | |
| Asphalt | |
| — | |
| — | |
| 50 X 142 | |
| — | |
| None | |
| Hardwood Floors, First Floor Full Bath | |
| Range, Refrigerator | |
| Not in DB | |
| Sidewalks | |
| — | |
| — | |
| — |
Tax History
| Year | Property Taxes |
|---|---|
| 2019 | $9,806 |
Contact Agent
Nearby Similar Homes
Nearby Sold Comparables
Contact Agent
Listing Provided By
@properties


