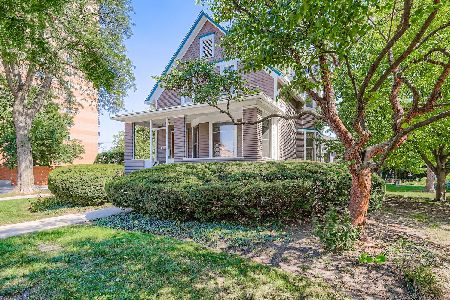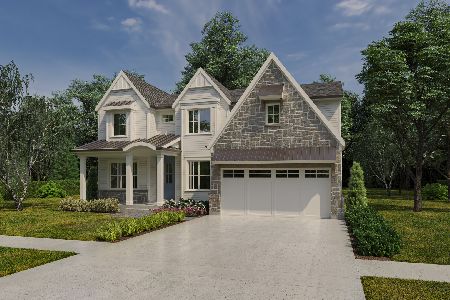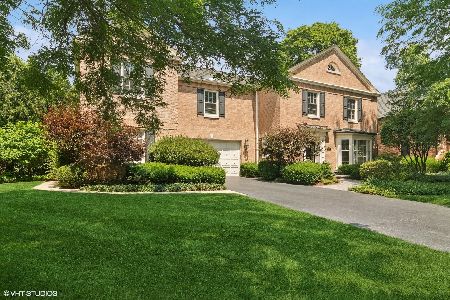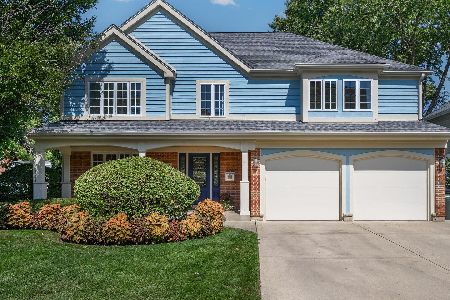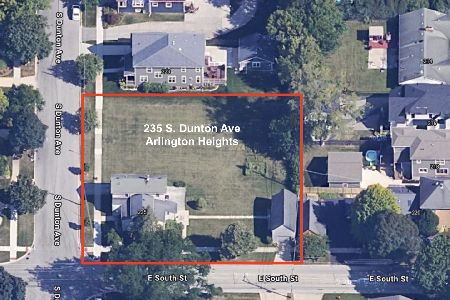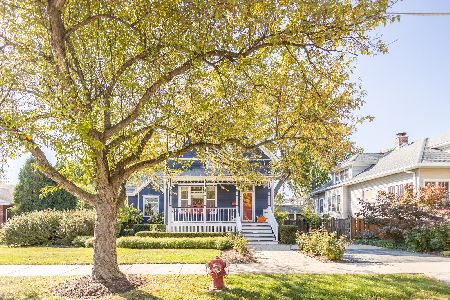223 Dunton Avenue, Arlington Heights, Illinois 60005
$825,000
|
Sold
|
|
| Status: | Closed |
| Sqft: | 3,900 |
| Cost/Sqft: | $218 |
| Beds: | 4 |
| Baths: | 4 |
| Year Built: | 2020 |
| Property Taxes: | $0 |
| Days On Market: | 1999 |
| Lot Size: | 0,16 |
Description
Historic Downtown Arlington Hts NEW CONSTRUCTION masterpiece! 5 min walk to METRA, 30 min to DOWNTOWN CHICAGO on EXPRESS train! Stunning foyer welcomes you into homes spacious open floorplan, perfect formal entertaining in dining rm, or more casually in the crisp & cleanly designed chef's kit that inc. top of the line smart appls, butler's pantry,& wine cooler. Cozy up next to gas fp in homes expansive family rm w/ wndws that pour in tons of natural light. Mudroom off the patio has custom built-in bench w/ cubbies perfect for the kids shoes. Quiet study nook perfect to take work home w/ you. Custom white oak stairs to 4 spacious en-suite beds. Master suite has copious closets & masterly crafted marble finishes in spa-like shower/tub. Solid core doors carry you through each rm, incl dreamy laundry on 2nd fl. 2.5 car gar. A+location! 1 block from rests, music in park, boutique shops, METRA park districts, swimming pools, annual holiday parades & MORE. Built by lic inspector- SOLID HOME! *Virtual tour available upon request*
Property Specifics
| Single Family | |
| — | |
| Colonial | |
| 2020 | |
| Full | |
| — | |
| No | |
| 0.16 |
| Cook | |
| Westgate | |
| — / Not Applicable | |
| None | |
| Lake Michigan,Public | |
| Public Sewer | |
| 10689202 | |
| 03321020140000 |
Nearby Schools
| NAME: | DISTRICT: | DISTANCE: | |
|---|---|---|---|
|
Grade School
Westgate Elementary School |
25 | — | |
|
Middle School
South Middle School |
25 | Not in DB | |
|
High School
Rolling Meadows High School |
214 | Not in DB | |
Property History
| DATE: | EVENT: | PRICE: | SOURCE: |
|---|---|---|---|
| 30 Jun, 2020 | Sold | $825,000 | MRED MLS |
| 12 May, 2020 | Under contract | $850,000 | MRED MLS |
| 13 Apr, 2020 | Listed for sale | $850,000 | MRED MLS |
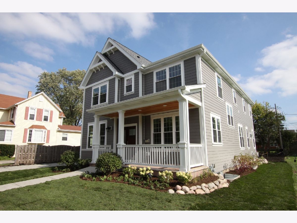
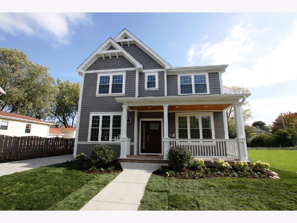
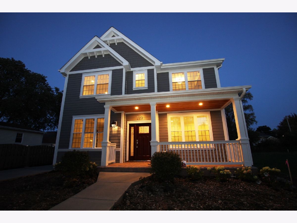
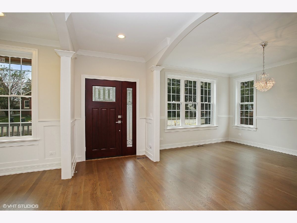
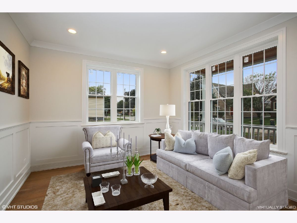
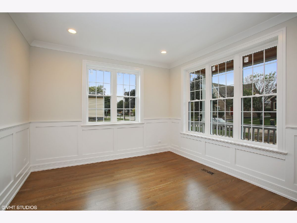
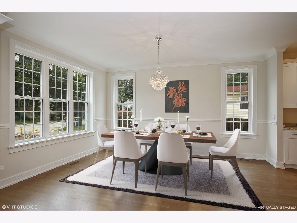
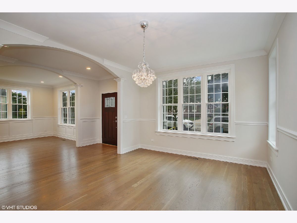
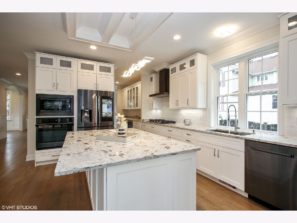
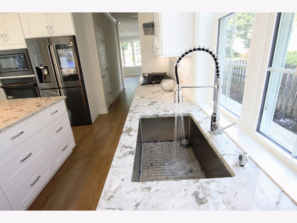
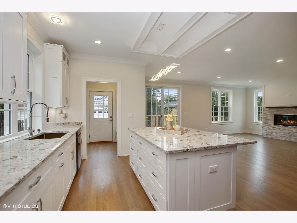
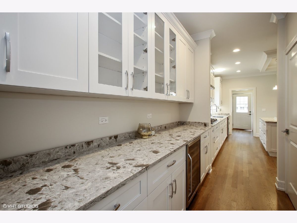
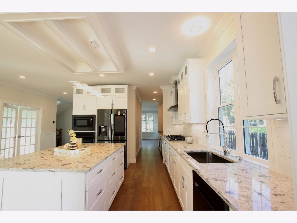
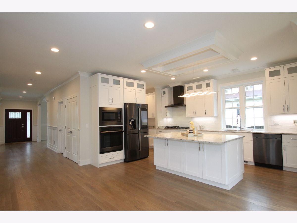
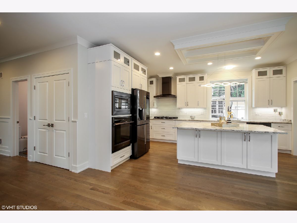
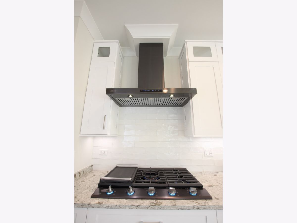
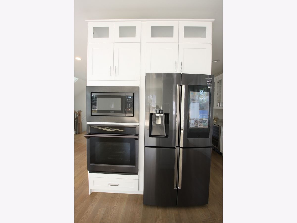
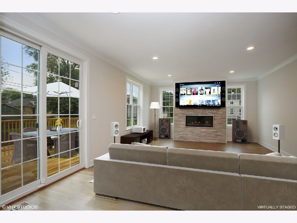
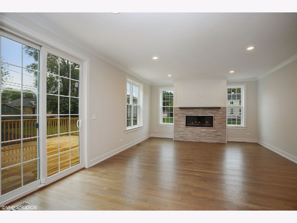
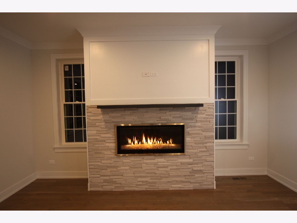
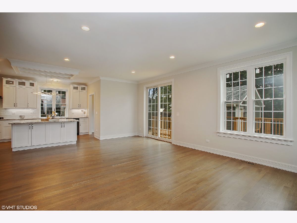
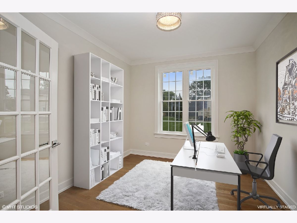
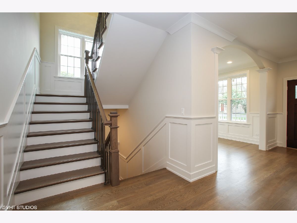
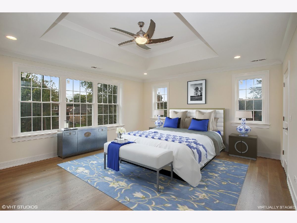
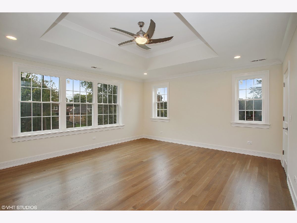
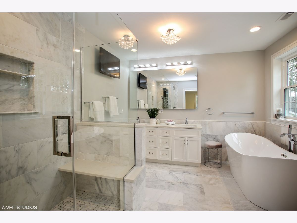
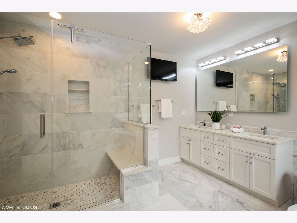
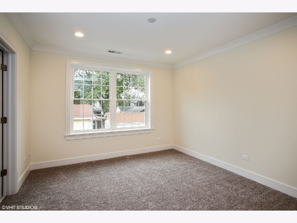
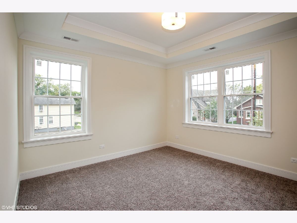
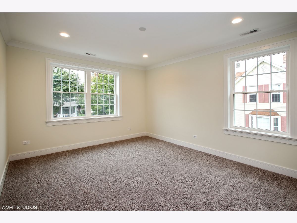
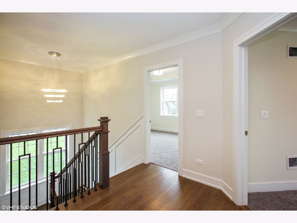
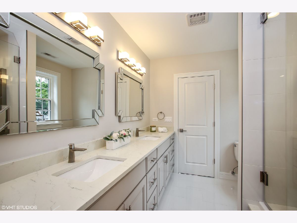
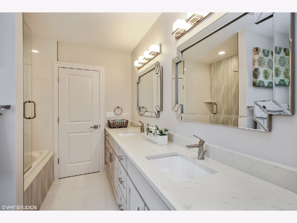
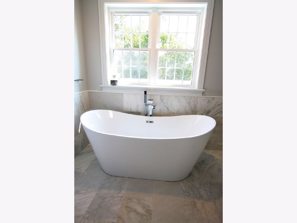
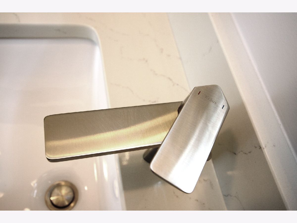
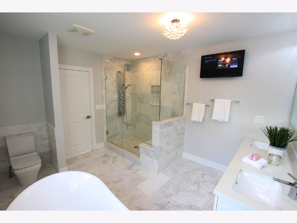
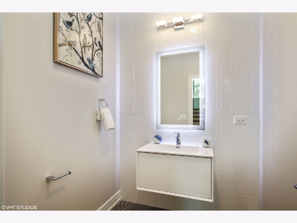
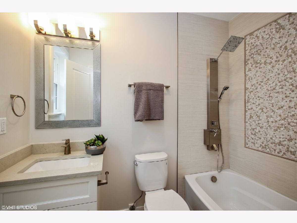
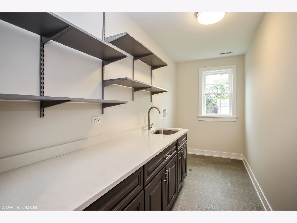
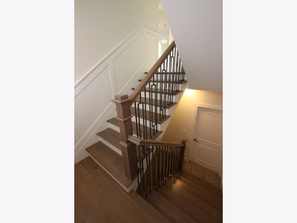
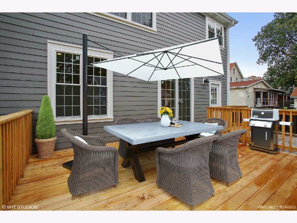
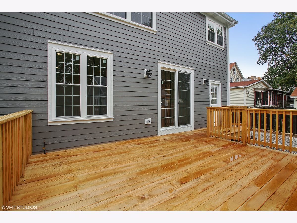
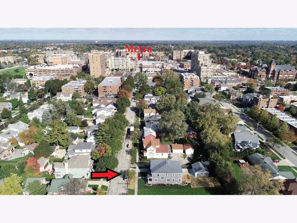
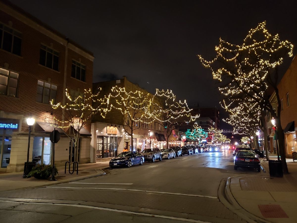
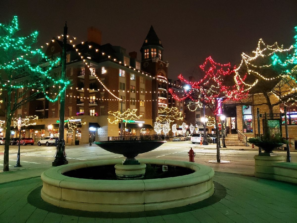
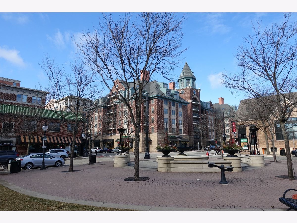
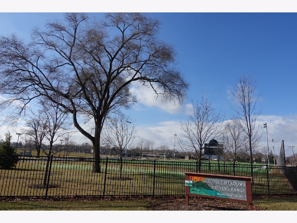
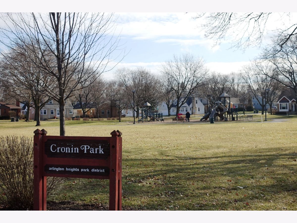
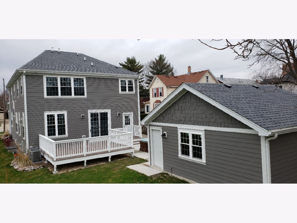
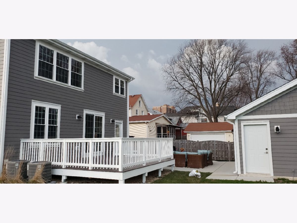
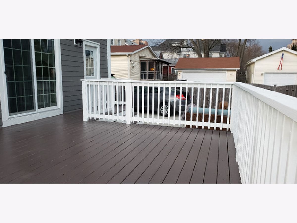
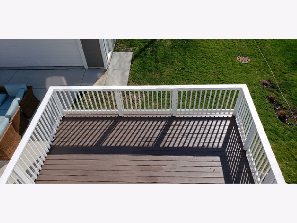
Room Specifics
Total Bedrooms: 4
Bedrooms Above Ground: 4
Bedrooms Below Ground: 0
Dimensions: —
Floor Type: Carpet
Dimensions: —
Floor Type: Carpet
Dimensions: —
Floor Type: Carpet
Full Bathrooms: 4
Bathroom Amenities: Separate Shower,Double Sink,European Shower,Full Body Spray Shower
Bathroom in Basement: 0
Rooms: Study,Mud Room,Pantry
Basement Description: Partially Finished,Bathroom Rough-In
Other Specifics
| 2 | |
| Concrete Perimeter | |
| Concrete | |
| Deck, Porch | |
| Landscaped | |
| 50 X 139 | |
| Pull Down Stair | |
| Full | |
| Vaulted/Cathedral Ceilings, Bar-Dry, Hardwood Floors, Second Floor Laundry | |
| Double Oven, Microwave, Dishwasher, High End Refrigerator, Disposal, Stainless Steel Appliance(s), Wine Refrigerator, Cooktop, Built-In Oven, Range Hood | |
| Not in DB | |
| Park, Pool, Curbs, Street Lights, Street Paved | |
| — | |
| — | |
| Gas Log, Gas Starter |
Tax History
| Year | Property Taxes |
|---|
Contact Agent
Nearby Similar Homes
Nearby Sold Comparables
Contact Agent
Listing Provided By
Compass


